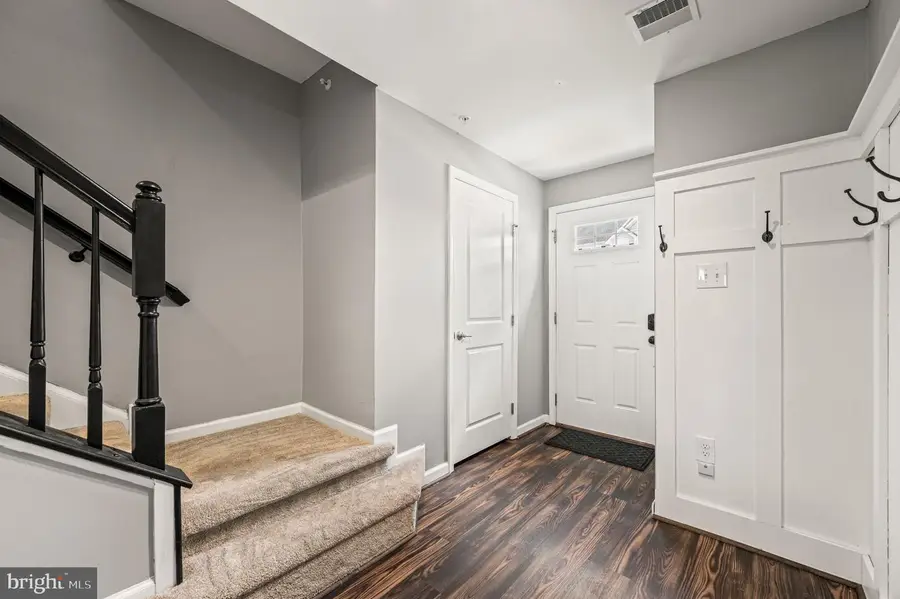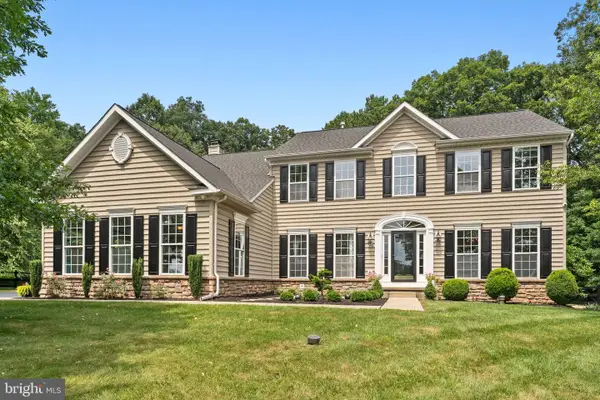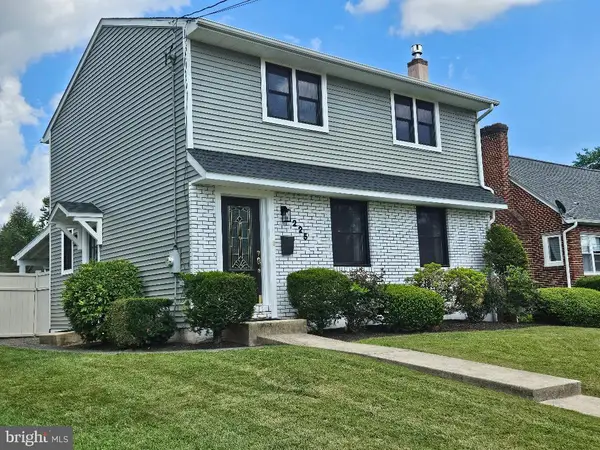240 Stone Hill Dr, POTTSTOWN, PA 19464
Local realty services provided by:O'BRIEN REALTY ERA POWERED



240 Stone Hill Dr,POTTSTOWN, PA 19464
$349,000
- 3 Beds
- 3 Baths
- 2,360 sq. ft.
- Townhouse
- Pending
Listed by:theresa stewart
Office:styer real estate
MLS#:PAMC2148836
Source:BRIGHTMLS
Price summary
- Price:$349,000
- Price per sq. ft.:$147.88
- Monthly HOA dues:$82
About this home
Welcome to your stylish new chapter in the heart of Coddington View! This move in ready 3 bedroom townhome blends modern upgrades with easy, everyday comfort, perfect for relaxing and entertaining.
Step inside and you're greeted by a spacious entryway that leads to a versatile bonus room, ideal for a home office, gym, or playroom, with direct access to the backyard. Two coat closets and inside access to the garage make daily life a breeze.
Upstairs, natural light pours into the airy living room, setting the stage for cozy nights in or casual get-togethers. The open concept kitchen is the true heart of the home, featuring sleek granite countertops, stainless steel appliances, and plenty of room to cook and connect. From here, flow right into the dining area and out onto your elevated deck, complete with stairs to the yard for four legged friends and a pergola that's perfect for sunset cocktails or weekend BBQs.
On the upper level, retreat to the serene primary suite featuring a tray ceiling, spacious layout, and a private en suite with granite-topped double vanity and a sleek walk-in shower. No need to lug laundry up and down, your washer and dryer are conveniently located right on this floor. Two additional bright and roomy bedrooms, along with a full hall bath with a tub/shower combo complete this well-designed top level.
With luxury vinyl plank flooring throughout, timeless neutral tones, and thoughtful upgrades inside and out, this home is 100% ready for you. Come see why life in Coddington View is calling!
Contact an agent
Home facts
- Year built:2015
- Listing Id #:PAMC2148836
- Added:20 day(s) ago
- Updated:August 15, 2025 at 07:30 AM
Rooms and interior
- Bedrooms:3
- Total bathrooms:3
- Full bathrooms:2
- Half bathrooms:1
- Living area:2,360 sq. ft.
Heating and cooling
- Cooling:Central A/C
- Heating:Forced Air, Natural Gas
Structure and exterior
- Roof:Composite
- Year built:2015
- Building area:2,360 sq. ft.
- Lot area:0.06 Acres
Schools
- High school:POTTSGROVE SENIOR
- Elementary school:WEST POTTSGROVE
Utilities
- Water:Public
- Sewer:Public Sewer
Finances and disclosures
- Price:$349,000
- Price per sq. ft.:$147.88
- Tax amount:$5,594 (2024)
New listings near 240 Stone Hill Dr
- New
 $725,000Active4 beds 3 baths3,735 sq. ft.
$725,000Active4 beds 3 baths3,735 sq. ft.48 Robins Nest Ln, POTTSTOWN, PA 19465
MLS# PACT2104488Listed by: KELLER WILLIAMS REAL ESTATE-MONTGOMERYVILLE - Coming Soon
 $450,000Coming Soon4 beds 3 baths
$450,000Coming Soon4 beds 3 baths1904 Irene Ct, POTTSTOWN, PA 19464
MLS# PAMC2151724Listed by: HERB REAL ESTATE, INC. - Open Sun, 1 to 3pmNew
 $469,900Active3 beds 3 baths2,230 sq. ft.
$469,900Active3 beds 3 baths2,230 sq. ft.1378 Sheep Hill Rd, POTTSTOWN, PA 19465
MLS# PACT2106292Listed by: UPTOWN REALTY SERVICES - Coming Soon
 $155,000Coming Soon3 beds 1 baths
$155,000Coming Soon3 beds 1 baths215 N Penn St, POTTSTOWN, PA 19464
MLS# PAMC2151658Listed by: KELLER WILLIAMS REALTY DEVON-WAYNE - Coming Soon
 $675,000Coming Soon4 beds 3 baths
$675,000Coming Soon4 beds 3 baths10 Hershey Dr, POTTSTOWN, PA 19465
MLS# PACT2106152Listed by: FREESTYLE REAL ESTATE LLC - New
 $225,000Active3 beds 2 baths1,440 sq. ft.
$225,000Active3 beds 2 baths1,440 sq. ft.316 Glasgow St, POTTSTOWN, PA 19464
MLS# PAMC2151662Listed by: FREESTYLE REAL ESTATE LLC - New
 $125,000Active3 beds 1 baths980 sq. ft.
$125,000Active3 beds 1 baths980 sq. ft.1517 Yarnall Rd, POTTSTOWN, PA 19464
MLS# PAMC2150340Listed by: HERB REAL ESTATE, INC. - New
 $320,000Active3 beds 2 baths1,846 sq. ft.
$320,000Active3 beds 2 baths1,846 sq. ft.225 Wilson St, POTTSTOWN, PA 19464
MLS# PAMC2151518Listed by: COLDWELL BANKER HEARTHSIDE REALTORS-COLLEGEVILLE - Open Sat, 12 to 2pmNew
 $545,000Active3 beds 3 baths2,248 sq. ft.
$545,000Active3 beds 3 baths2,248 sq. ft.106 Stockton Sq, POTTSTOWN, PA 19465
MLS# PACT2105950Listed by: COLDWELL BANKER REALTY - New
 $150,000Active3 beds 2 baths1,456 sq. ft.
$150,000Active3 beds 2 baths1,456 sq. ft.2917 E High St #18, POTTSTOWN, PA 19464
MLS# PAMC2150582Listed by: THE REAL ESTATE PROFESSIONALS-POTTSTOWN
