3044 Chestnut Hill Rd, Pottstown, PA 19465
Local realty services provided by:ERA Central Realty Group
3044 Chestnut Hill Rd,Pottstown, PA 19465
$725,000
- 4 Beds
- 3 Baths
- 2,900 sq. ft.
- Single family
- Pending
Listed by:mary e mcnally
Office:re/max town & country
MLS#:PACT2101048
Source:BRIGHTMLS
Price summary
- Price:$725,000
- Price per sq. ft.:$250
About this home
Tucked away on a picturesque 2.83-acre wooded flag lot, this beautiful home offers the ideal blend of privacy, nature, and convenience—just minutes from shopping and amenities. A long driveway leads to this secluded property, where you'll find extensive gardens, a charming fenced vegetable garden, and a garden shed adorned with window boxes. A welcoming front porch and sidewalk entry open to a two-story foyer with hardwood floors that flow throughout the main level. To the left, is a formal dining room, while pocket doors to the right reveal a private office with luxury vinyl wood floors—ideal for working from home. The heart of the home is the two-story family room, which opens to a spacious eat-in kitchen featuring stainless steel appliances, a breakfast bar, generous cabinetry, and a sliding glass door leading to a large deck with serene views of the beautifully landscaped grounds—perfect for entertaining or relaxing. An oversized laundry room includes built-in cabinets, a utility sink, and ample counter space. Upstairs, double doors lead to a spacious primary suite with his and hers walk-in closets and en suite bath complete with a double vanity, soaking tub, and separate stall shower. Three additional bedrooms and a hall bath complete the upper level. The luxury vinyl wood hallway overlooks both the foyer and family room, adding to the open, airy feel. The full walkout basement is ready to be finished and already includes premium features: soaring 9' ceilings, an additional I-beam to minimize support posts, rough-in plumbing for a future bathroom, and sliding doors to a rear patio.
Additional highlights include a drip irrigation septic system compliant with South Coventry Township regulations. Don’t miss your opportunity to enjoy peaceful, private living with all the space and comfort you’ve been looking for—schedule your private tour today!
Contact an agent
Home facts
- Year built:2007
- Listing ID #:PACT2101048
- Added:96 day(s) ago
- Updated:September 29, 2025 at 07:35 AM
Rooms and interior
- Bedrooms:4
- Total bathrooms:3
- Full bathrooms:2
- Half bathrooms:1
- Living area:2,900 sq. ft.
Heating and cooling
- Cooling:Central A/C
- Heating:Forced Air, Propane - Leased
Structure and exterior
- Year built:2007
- Building area:2,900 sq. ft.
- Lot area:2.82 Acres
Schools
- High school:OWEN J ROBERTS
- Middle school:OWEN J ROBERTS
- Elementary school:FRENCH CREEK
Utilities
- Water:Well
- Sewer:On Site Septic
Finances and disclosures
- Price:$725,000
- Price per sq. ft.:$250
- Tax amount:$8,893 (2024)
New listings near 3044 Chestnut Hill Rd
- Coming Soon
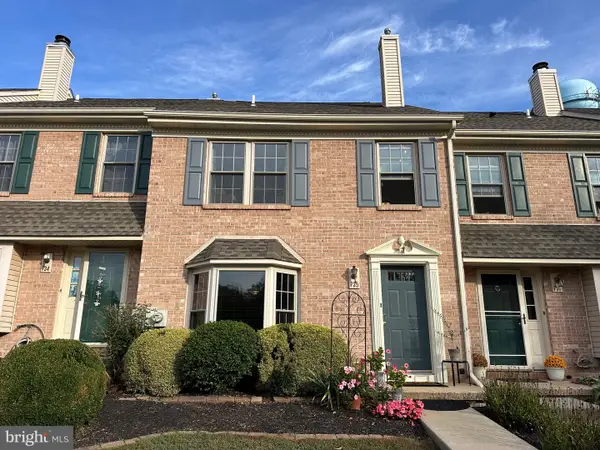 $269,999Coming Soon3 beds 2 baths
$269,999Coming Soon3 beds 2 baths735 Oaktree Ct, POTTSTOWN, PA 19464
MLS# PAMC2156474Listed by: KELLER WILLIAMS REALTY GROUP  $477,490Pending3 beds 2 baths1,558 sq. ft.
$477,490Pending3 beds 2 baths1,558 sq. ft.296 Haven Dr, POTTSTOWN, PA 19464
MLS# PAMC2156464Listed by: D.R. HORTON REALTY OF PENNSYLVANIA- New
 $385,000Active3 beds 2 baths1,464 sq. ft.
$385,000Active3 beds 2 baths1,464 sq. ft.1769 Clearview Rd, POTTSTOWN, PA 19464
MLS# PAMC2154674Listed by: LONG & FOSTER REAL ESTATE, INC.  $275,000Pending3 beds 4 baths1,520 sq. ft.
$275,000Pending3 beds 4 baths1,520 sq. ft.3808 Walnut Ridge Est, POTTSTOWN, PA 19464
MLS# PAMC2150338Listed by: COMPASS PENNSYLVANIA, LLC- New
 $314,900Active4 beds 1 baths1,450 sq. ft.
$314,900Active4 beds 1 baths1,450 sq. ft.156 Gable Ave, POTTSTOWN, PA 19464
MLS# PAMC2154778Listed by: COLDWELL BANKER HEARTHSIDE-ALLENTOWN - Coming SoonOpen Sat, 2 to 4pm
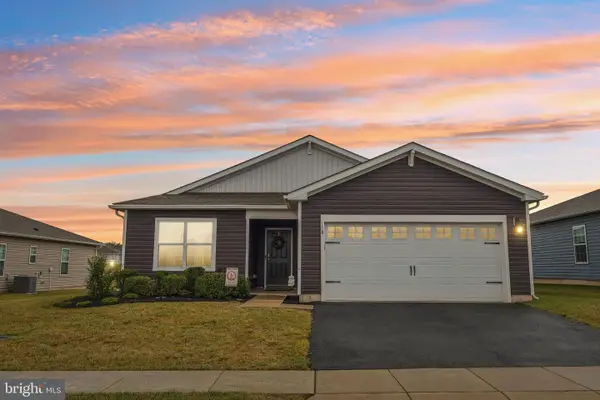 $434,900Coming Soon3 beds 2 baths
$434,900Coming Soon3 beds 2 baths158 Lilly Dr, POTTSTOWN, PA 19464
MLS# PAMC2155834Listed by: KELLER WILLIAMS REALTY GROUP - New
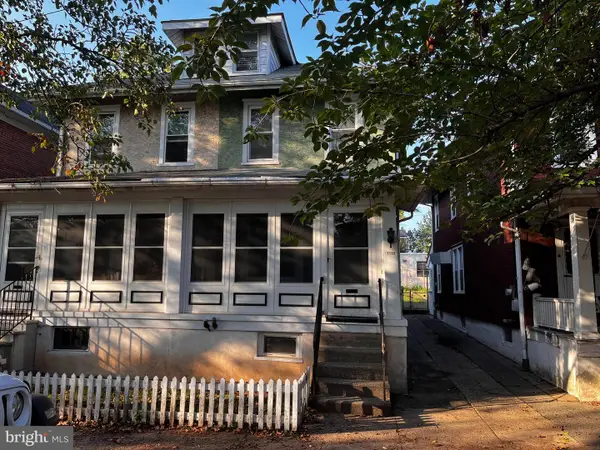 $222,900Active3 beds 1 baths1,344 sq. ft.
$222,900Active3 beds 1 baths1,344 sq. ft.1155 South St, POTTSTOWN, PA 19464
MLS# PAMC2146754Listed by: GODFREY PROPERTIES - Coming SoonOpen Sat, 11am to 3pm
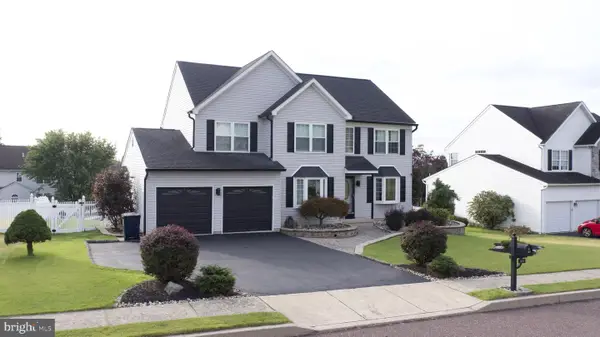 $584,900Coming Soon3 beds 3 baths
$584,900Coming Soon3 beds 3 baths1456 Meadowview Drive, POTTSTOWN, PA 19464
MLS# PAMC2155456Listed by: KELLER WILLIAMS REALTY GROUP - Coming Soon
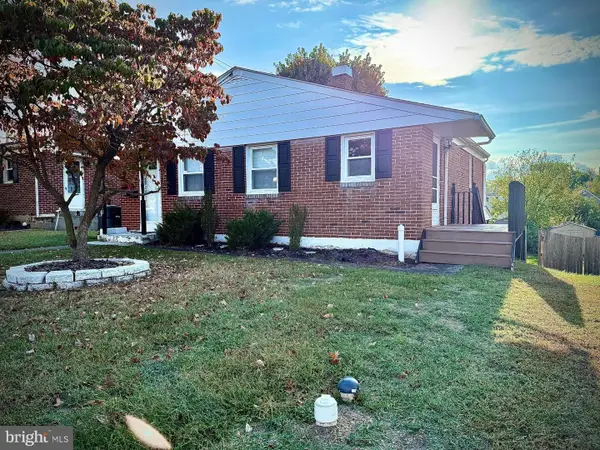 $295,000Coming Soon3 beds 2 baths
$295,000Coming Soon3 beds 2 baths742 N Hanover St, POTTSTOWN, PA 19464
MLS# PAMC2155348Listed by: REALTY ONE GROUP EXCLUSIVE - Coming Soon
 $899,000Coming Soon4 beds 3 baths
$899,000Coming Soon4 beds 3 baths358 Limerick Center Rd, POTTSTOWN, PA 19464
MLS# PAMC2155654Listed by: KELLER WILLIAMS REAL ESTATE -EXTON
