596 Upland St, POTTSTOWN, PA 19464
Local realty services provided by:ERA Central Realty Group
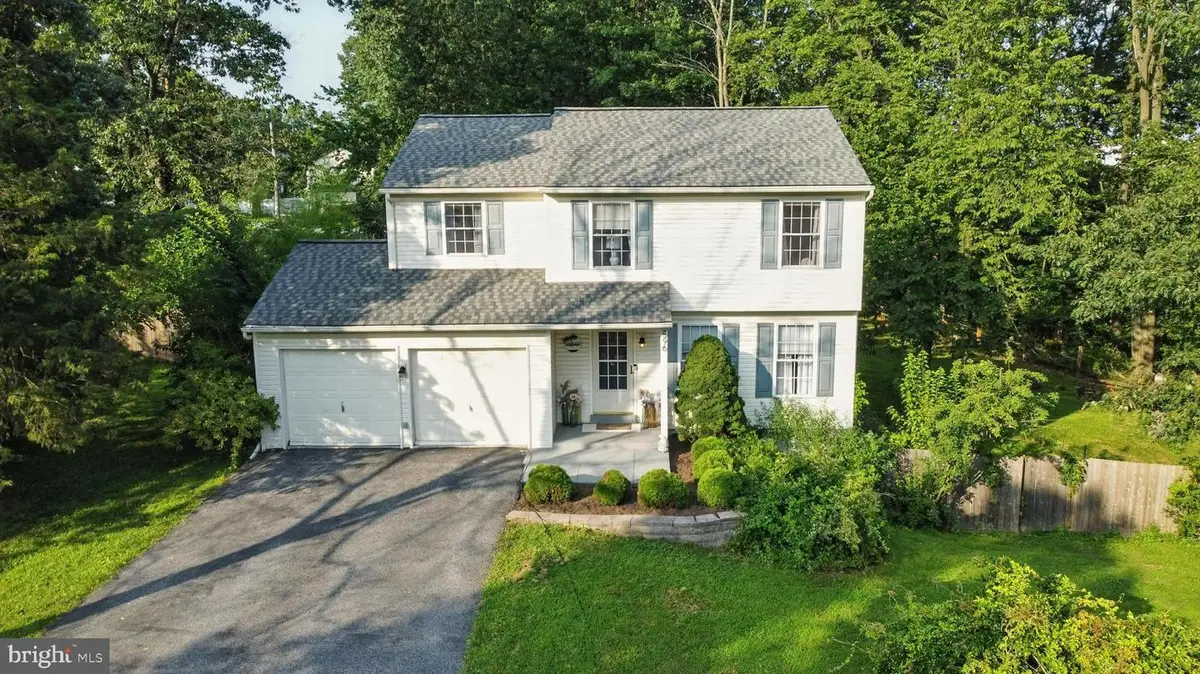
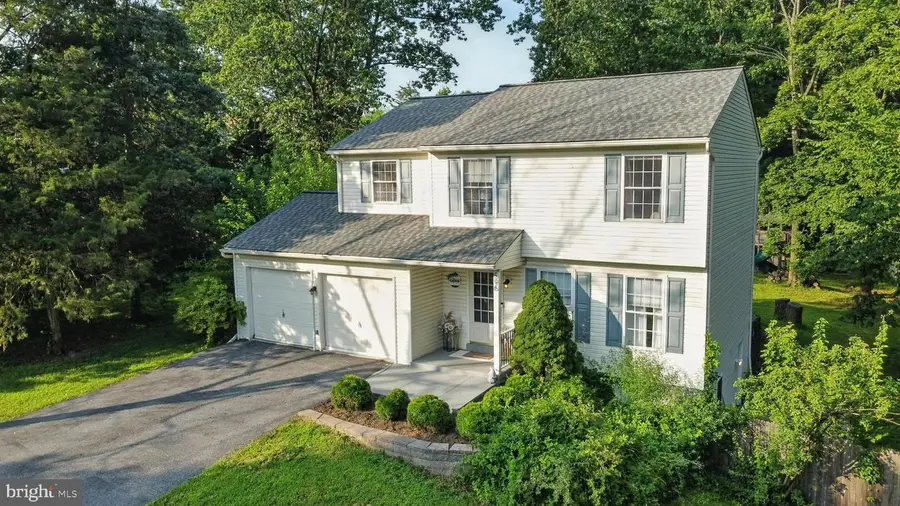
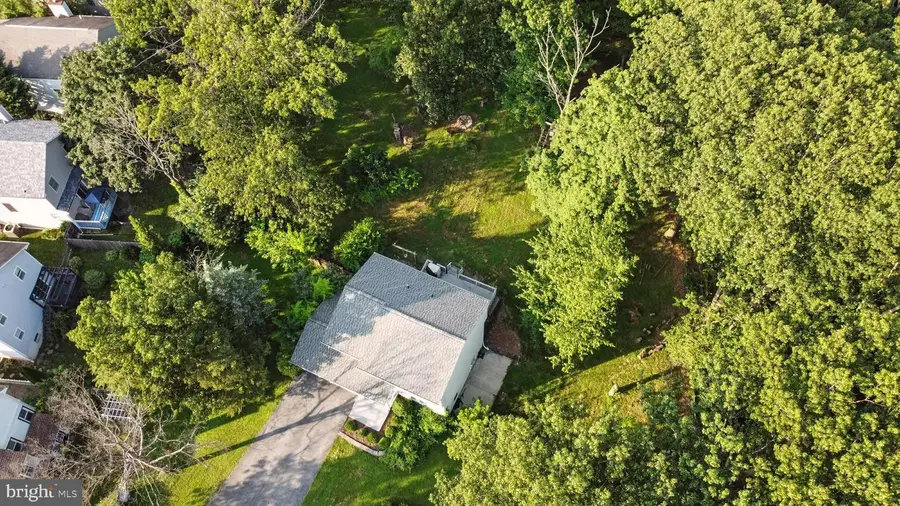
596 Upland St,POTTSTOWN, PA 19464
$405,000
- 4 Beds
- 3 Baths
- 2,162 sq. ft.
- Single family
- Pending
Listed by:renee m ryan
Office:kw greater west chester
MLS#:PAMC2148610
Source:BRIGHTMLS
Price summary
- Price:$405,000
- Price per sq. ft.:$187.33
About this home
Tucked away at the end of a peaceful cul-de-sac in the beloved Upland Village community, this beautifully maintained 4-bedroom, 2.5-bath single-family home offers a rare blend of privacy, style, and flexibility on a spacious .76-acre wooded lot.
Step through the inviting covered front porch and into a bright, welcoming foyer that sets the tone for the warmth and comfort found throughout. To the right, a sun-soaked living room anchored by hardwood floors, a shiplap accent wall, and a gallery-style navy blue feature wall makes a stylish statement while feeling like home.
The adjacent rustic-chic eat-in kitchen features brick facade, open shelving, stainless steel appliances, and a gas stove perfect for home chefs. Gray cabinetry and durable countertops offer ample storage and prep space. A sliding glass door leads to the expansive deck, where you can soak up the sun during the day and enjoy peaceful shade by evening—ideal for grilling, gathering, or relaxing.
Upstairs, the primary suite is a tranquil retreat with soft natural light, a large walk-in closet, and a full en-suite bath. Three additional bedrooms—each with unique character, bold accents, or whimsical wallpaper—offer flexible spaces for guests, children, offices, or hobbies. A full hall bath completes the second floor.
The walk-out finished basement expands your living space with daylight windows and direct access to a second outdoor area. Whether you need a media room, home gym, office, game room, or playroom, this versatile level adapts to your lifestyle. You'll also find laundry, utility space, and plenty of storage here.
Out back, the lush and private yard offers endless possibilities—from firepit nights to gardening or playtime beneath the trees. It's the kind of space that feels like your own private park.
Contact an agent
Home facts
- Year built:1999
- Listing Id #:PAMC2148610
- Added:18 day(s) ago
- Updated:August 15, 2025 at 07:30 AM
Rooms and interior
- Bedrooms:4
- Total bathrooms:3
- Full bathrooms:2
- Half bathrooms:1
- Living area:2,162 sq. ft.
Heating and cooling
- Cooling:Central A/C
- Heating:Forced Air, Natural Gas
Structure and exterior
- Year built:1999
- Building area:2,162 sq. ft.
- Lot area:0.76 Acres
Utilities
- Water:Public
- Sewer:Grinder Pump, Public Sewer
Finances and disclosures
- Price:$405,000
- Price per sq. ft.:$187.33
- Tax amount:$7,806 (2025)
New listings near 596 Upland St
- New
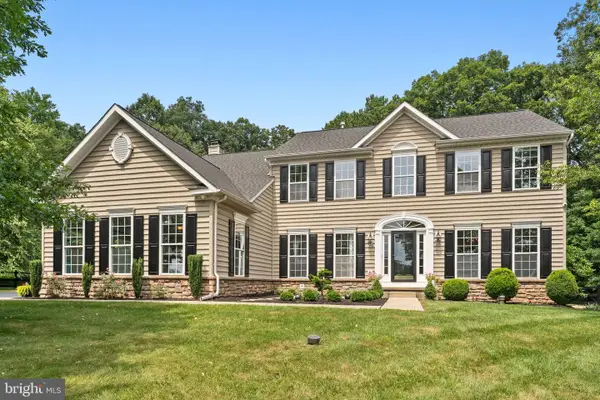 $725,000Active4 beds 3 baths3,735 sq. ft.
$725,000Active4 beds 3 baths3,735 sq. ft.48 Robins Nest Ln, POTTSTOWN, PA 19465
MLS# PACT2104488Listed by: KELLER WILLIAMS REAL ESTATE-MONTGOMERYVILLE - Coming Soon
 $450,000Coming Soon4 beds 3 baths
$450,000Coming Soon4 beds 3 baths1904 Irene Ct, POTTSTOWN, PA 19464
MLS# PAMC2151724Listed by: HERB REAL ESTATE, INC. - Open Sun, 1 to 3pmNew
 $469,900Active3 beds 3 baths2,230 sq. ft.
$469,900Active3 beds 3 baths2,230 sq. ft.1378 Sheep Hill Rd, POTTSTOWN, PA 19465
MLS# PACT2106292Listed by: UPTOWN REALTY SERVICES - Coming Soon
 $155,000Coming Soon3 beds 1 baths
$155,000Coming Soon3 beds 1 baths215 N Penn St, POTTSTOWN, PA 19464
MLS# PAMC2151658Listed by: KELLER WILLIAMS REALTY DEVON-WAYNE - Coming Soon
 $675,000Coming Soon4 beds 3 baths
$675,000Coming Soon4 beds 3 baths10 Hershey Dr, POTTSTOWN, PA 19465
MLS# PACT2106152Listed by: FREESTYLE REAL ESTATE LLC - New
 $225,000Active3 beds 2 baths1,440 sq. ft.
$225,000Active3 beds 2 baths1,440 sq. ft.316 Glasgow St, POTTSTOWN, PA 19464
MLS# PAMC2151662Listed by: FREESTYLE REAL ESTATE LLC - New
 $125,000Active3 beds 1 baths980 sq. ft.
$125,000Active3 beds 1 baths980 sq. ft.1517 Yarnall Rd, POTTSTOWN, PA 19464
MLS# PAMC2150340Listed by: HERB REAL ESTATE, INC. - New
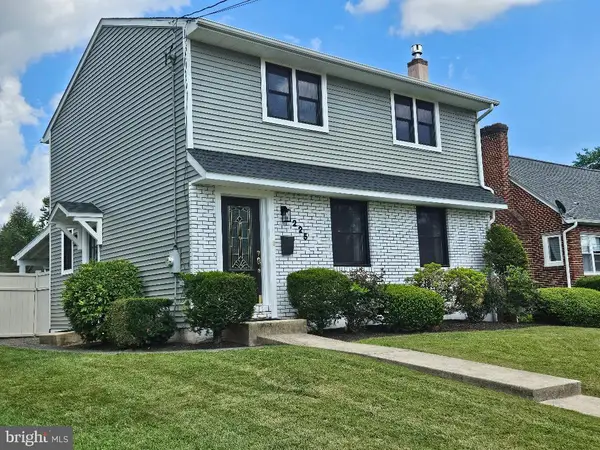 $320,000Active3 beds 2 baths1,846 sq. ft.
$320,000Active3 beds 2 baths1,846 sq. ft.225 Wilson St, POTTSTOWN, PA 19464
MLS# PAMC2151518Listed by: COLDWELL BANKER HEARTHSIDE REALTORS-COLLEGEVILLE - Open Sat, 12 to 2pmNew
 $545,000Active3 beds 3 baths2,248 sq. ft.
$545,000Active3 beds 3 baths2,248 sq. ft.106 Stockton Sq, POTTSTOWN, PA 19465
MLS# PACT2105950Listed by: COLDWELL BANKER REALTY - New
 $150,000Active3 beds 2 baths1,456 sq. ft.
$150,000Active3 beds 2 baths1,456 sq. ft.2917 E High St #18, POTTSTOWN, PA 19464
MLS# PAMC2150582Listed by: THE REAL ESTATE PROFESSIONALS-POTTSTOWN
