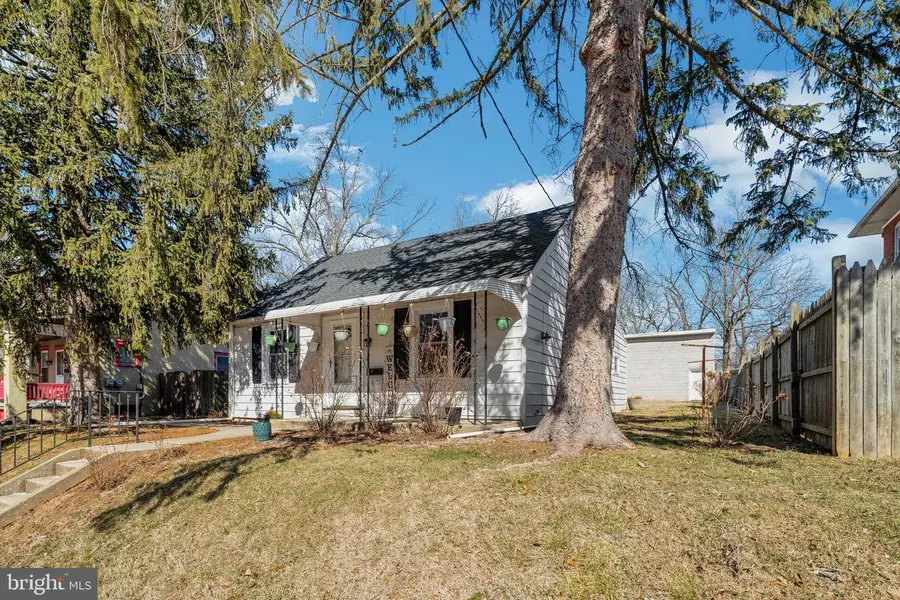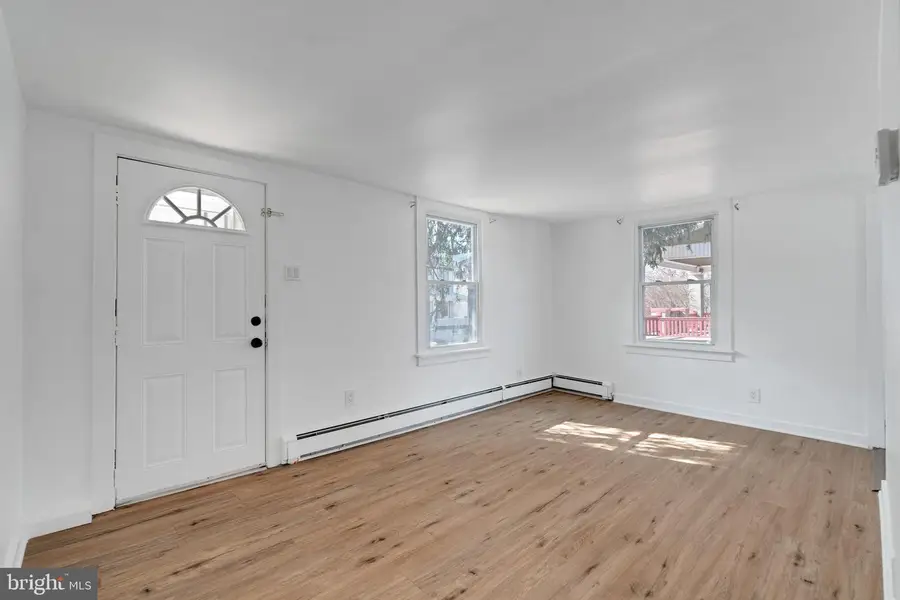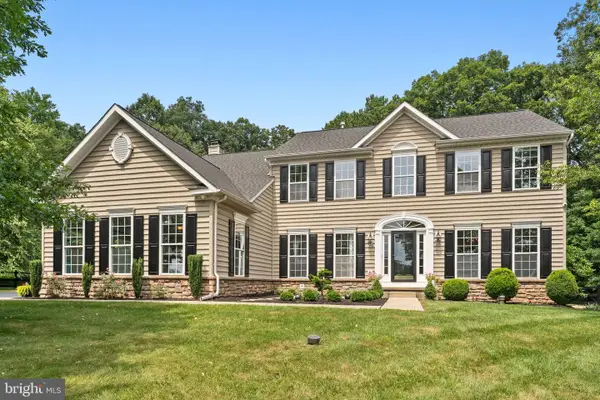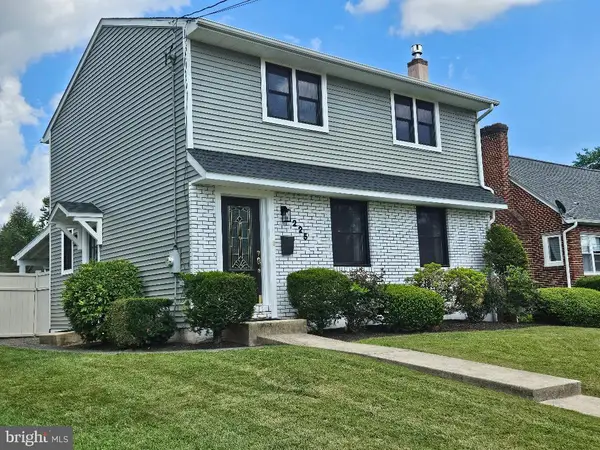83 W 5th St, POTTSTOWN, PA 19464
Local realty services provided by:ERA Byrne Realty



Listed by:mark burkert
Office:keller williams realty devon-wayne
MLS#:PAMC2130310
Source:BRIGHTMLS
Price summary
- Price:$265,000
- Price per sq. ft.:$220.1
About this home
Back on the Market! Previous buyer's financing fell through. Welcome to 83 W 5th St, a home on a treelined street in Pottstown. This turnkey, 4 bedroom, 1 bathroom cape cod has much to offer. Let’s walk through the front door into the inviting living room with hardwood floors where you can easily access the kitchen, two bedrooms and the bathroom as well as the a bedroom that spans the entire 2nd floor.
Moving on to the kitchen, it has been updated with granite/marble countertop, modern shaker cabinets, built in microwave oven and a dishwasher. Behind the kitchen is the dining room which has a view of the back yard from the sliding glass door. From there you can access the 3rd bedroom. Out back is an oversized 2 car garage that has had the interior drywalled and painted. Aside of the garage is a large driveway that could fit up to 4 cars. Behind the garage are 2 separate storage spaces. One has a bit of a loft for additional storage.
Included is a new refrigerator. New floors have been installed in the kitchen and dining room. The whole home has been freshly painted. Come see this beautiful home today! Buy with confidence and move right in! Property is being sold in as is condition.
Contact an agent
Home facts
- Year built:1951
- Listing Id #:PAMC2130310
- Added:170 day(s) ago
- Updated:August 15, 2025 at 01:53 PM
Rooms and interior
- Bedrooms:4
- Total bathrooms:1
- Full bathrooms:1
- Living area:1,204 sq. ft.
Heating and cooling
- Cooling:Window Unit(s)
- Heating:Hot Water, Natural Gas
Structure and exterior
- Year built:1951
- Building area:1,204 sq. ft.
- Lot area:0.16 Acres
Utilities
- Water:Public
- Sewer:Public Sewer
Finances and disclosures
- Price:$265,000
- Price per sq. ft.:$220.1
- Tax amount:$4,894 (2024)
New listings near 83 W 5th St
- Coming Soon
 $677,000Coming Soon12 beds -- baths
$677,000Coming Soon12 beds -- baths762 E High St, POTTSTOWN, PA 19464
MLS# PAMC2151652Listed by: KELLER WILLIAMS REALTY GROUP - New
 $725,000Active4 beds 3 baths3,735 sq. ft.
$725,000Active4 beds 3 baths3,735 sq. ft.48 Robins Nest Ln, POTTSTOWN, PA 19465
MLS# PACT2104488Listed by: KELLER WILLIAMS REAL ESTATE-MONTGOMERYVILLE - Coming Soon
 $450,000Coming Soon4 beds 3 baths
$450,000Coming Soon4 beds 3 baths1904 Irene Ct, POTTSTOWN, PA 19464
MLS# PAMC2151724Listed by: HERB REAL ESTATE, INC. - Open Sun, 1 to 3pmNew
 $469,900Active3 beds 3 baths2,230 sq. ft.
$469,900Active3 beds 3 baths2,230 sq. ft.1378 Sheep Hill Rd, POTTSTOWN, PA 19465
MLS# PACT2106292Listed by: UPTOWN REALTY SERVICES - Coming Soon
 $155,000Coming Soon3 beds 1 baths
$155,000Coming Soon3 beds 1 baths215 N Penn St, POTTSTOWN, PA 19464
MLS# PAMC2151658Listed by: KELLER WILLIAMS REALTY DEVON-WAYNE - Coming Soon
 $675,000Coming Soon4 beds 3 baths
$675,000Coming Soon4 beds 3 baths10 Hershey Dr, POTTSTOWN, PA 19465
MLS# PACT2106152Listed by: FREESTYLE REAL ESTATE LLC - New
 $225,000Active3 beds 2 baths1,440 sq. ft.
$225,000Active3 beds 2 baths1,440 sq. ft.316 Glasgow St, POTTSTOWN, PA 19464
MLS# PAMC2151662Listed by: FREESTYLE REAL ESTATE LLC - New
 $125,000Active3 beds 1 baths980 sq. ft.
$125,000Active3 beds 1 baths980 sq. ft.1517 Yarnall Rd, POTTSTOWN, PA 19464
MLS# PAMC2150340Listed by: HERB REAL ESTATE, INC. - New
 $320,000Active3 beds 2 baths1,846 sq. ft.
$320,000Active3 beds 2 baths1,846 sq. ft.225 Wilson St, POTTSTOWN, PA 19464
MLS# PAMC2151518Listed by: COLDWELL BANKER HEARTHSIDE REALTORS-COLLEGEVILLE - Open Sat, 12 to 2pmNew
 $545,000Active3 beds 3 baths2,248 sq. ft.
$545,000Active3 beds 3 baths2,248 sq. ft.106 Stockton Sq, POTTSTOWN, PA 19465
MLS# PACT2105950Listed by: COLDWELL BANKER REALTY
