564 9th Ave, Prospect Park, PA 19076
Local realty services provided by:Mountain Realty ERA Powered
Listed by: john p becker
Office: springer realty group
MLS#:PADE2090920
Source:BRIGHTMLS
Price summary
- Price:$279,000
- Price per sq. ft.:$194.56
About this home
Back on the market due to buyer's financing falling through. Welcome to 564 W 9th Avenue, a beautifully updated twin home nestled on a quiet, sidewalk-lined street in the heart of Prospect Park. From the moment you arrive, the freshly painted exterior and new front door set a tone of care and style. Step inside and you’ll find a warm, inviting layout that blends original charm with modern convenience. The heart of the home is the newly enhanced kitchen, featuring elegant quartz countertops, stainless steel appliances, and floating shelves that add both character and functionality. An arched doorway off the kitchen is a subtle architectural detail that lends a timeless feel as you transition into the main living and dining spaces.
Upstairs, you’ll find three comfortable bedrooms and a fully renovated hall bath that feels like a private spa retreat, complete with tile floors and tiled walls for a clean, luxurious finish. The walk-up attic, accessible from the front bedroom, offers excellent storage or the potential to be finished into an office, playroom, or bonus living area.
Other highlights include a convenient first-floor powder room, new HVAC system, and a newly installed hot water heater. Outside, the level backyard is perfect for relaxing, gardening, or gathering with friends. The location is equally impressive—just a short walk to the elementary school, public transportation, restaurants, and shopping.
Whether you’re searching for a place to call home or a smart, turn-key investment opportunity (similar homes on the block rent for around $2,500/month), 564 W 9th Avenue is worth a closer look.
Contact an agent
Home facts
- Year built:1928
- Listing ID #:PADE2090920
- Added:142 day(s) ago
- Updated:November 21, 2025 at 08:42 AM
Rooms and interior
- Bedrooms:3
- Total bathrooms:2
- Full bathrooms:1
- Half bathrooms:1
- Living area:1,434 sq. ft.
Heating and cooling
- Cooling:Central A/C
- Heating:Forced Air, Oil
Structure and exterior
- Year built:1928
- Building area:1,434 sq. ft.
- Lot area:0.06 Acres
Utilities
- Water:Public
- Sewer:Public Sewer
Finances and disclosures
- Price:$279,000
- Price per sq. ft.:$194.56
- Tax amount:$4,817 (2024)
New listings near 564 9th Ave
- New
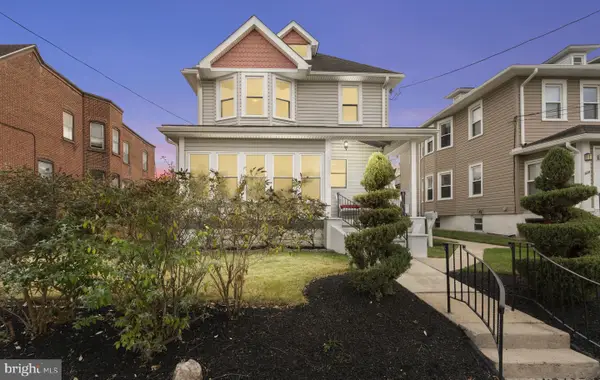 $443,000Active5 beds 4 baths2,575 sq. ft.
$443,000Active5 beds 4 baths2,575 sq. ft.934 12th Ave, PROSPECT PARK, PA 19076
MLS# PADE2104018Listed by: KELLER WILLIAMS MAIN LINE 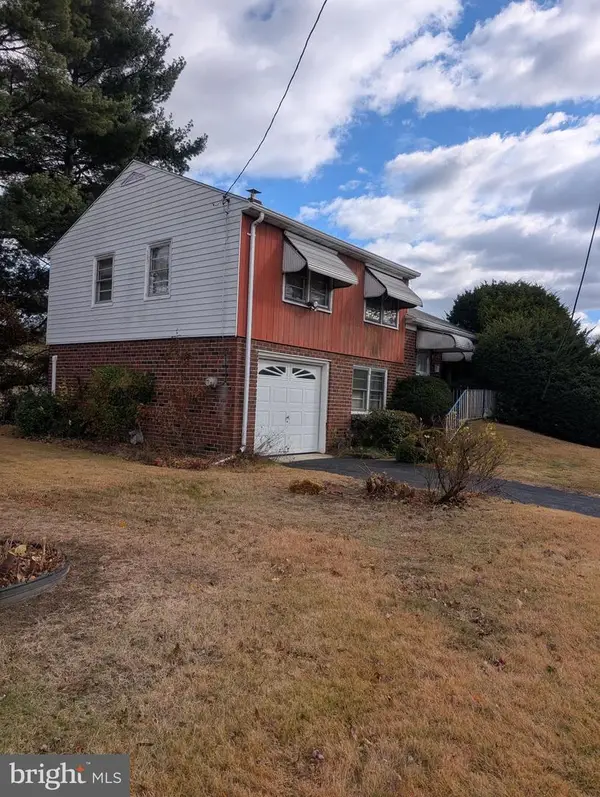 $250,000Active3 beds 2 baths1,192 sq. ft.
$250,000Active3 beds 2 baths1,192 sq. ft.737 3rd Ave, PROSPECT PARK, PA 19076
MLS# PADE2103616Listed by: EMPOWER REAL ESTATE, LLC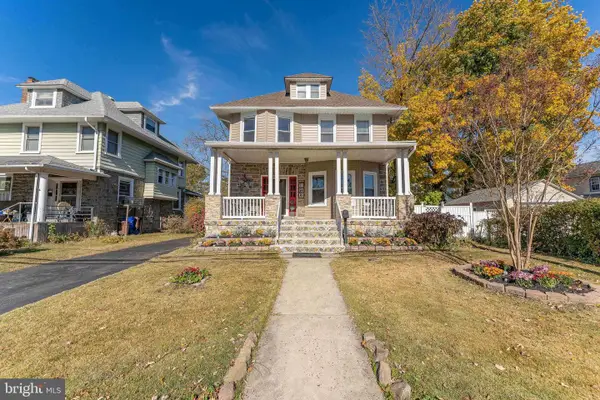 $395,000Pending5 beds 2 baths2,142 sq. ft.
$395,000Pending5 beds 2 baths2,142 sq. ft.813 14th Ave, PROSPECT PARK, PA 19076
MLS# PADE2102660Listed by: RE/MAX MAIN LINE-WEST CHESTER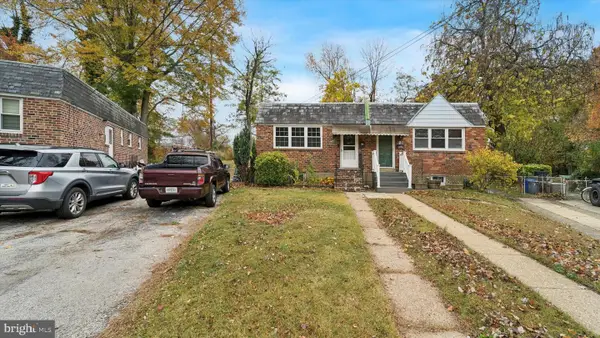 $210,000Active3 beds 1 baths1,000 sq. ft.
$210,000Active3 beds 1 baths1,000 sq. ft.1020 12th Ave, PROSPECT PARK, PA 19076
MLS# PADE2103250Listed by: KELLER WILLIAMS REAL ESTATE - MEDIA $265,000Pending3 beds 2 baths1,336 sq. ft.
$265,000Pending3 beds 2 baths1,336 sq. ft.552 9th Ave, PROSPECT PARK, PA 19076
MLS# PADE2103014Listed by: COLDWELL BANKER REALTY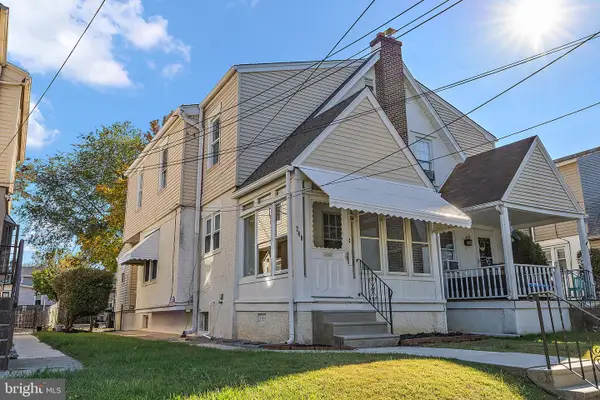 $274,000Active3 beds 2 baths1,136 sq. ft.
$274,000Active3 beds 2 baths1,136 sq. ft.740 16th Ave, PROSPECT PARK, PA 19076
MLS# PADE2102694Listed by: TESLA REALTY GROUP, LLC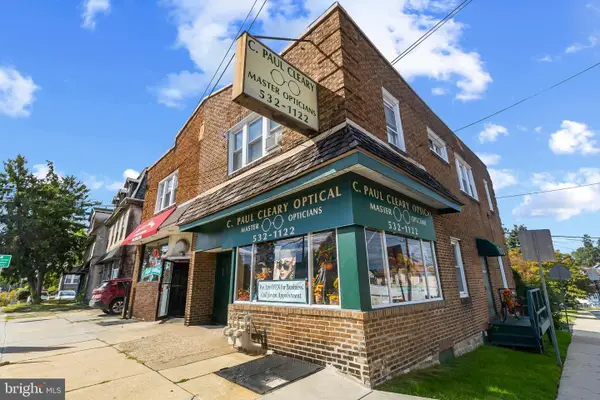 $295,000Pending2 beds -- baths2,415 sq. ft.
$295,000Pending2 beds -- baths2,415 sq. ft.701 Chester Pike, PROSPECT PARK, PA 19076
MLS# PADE2102728Listed by: RE/MAX PREFERRED - NEWTOWN SQUARE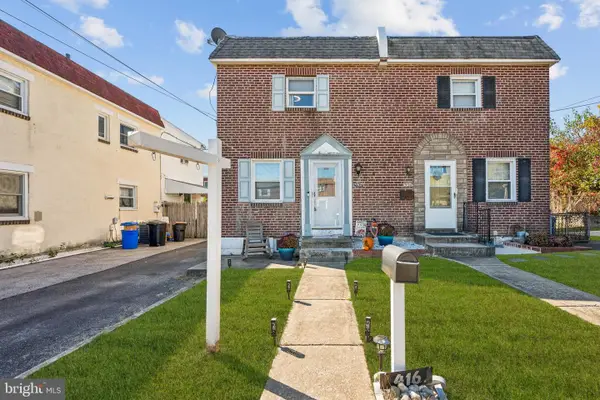 $245,000Active2 beds 2 baths1,124 sq. ft.
$245,000Active2 beds 2 baths1,124 sq. ft.416 Carlisle Ave, PROSPECT PARK, PA 19076
MLS# PADE2102394Listed by: WEICHERT REALTORS-HADDONFIELD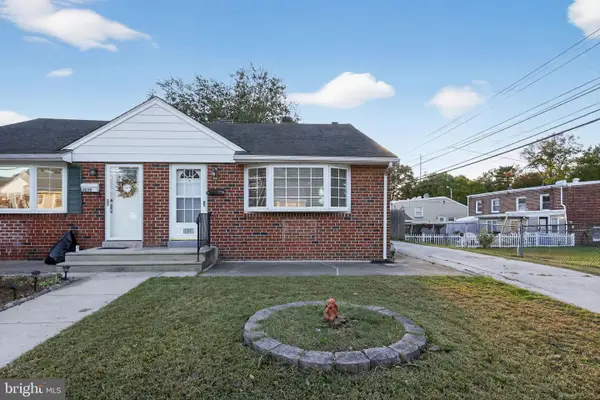 $289,900Pending3 beds 2 baths1,388 sq. ft.
$289,900Pending3 beds 2 baths1,388 sq. ft.1618 Pennsylvania Ave, PROSPECT PARK, PA 19076
MLS# PADE2102230Listed by: COLDWELL BANKER REALTY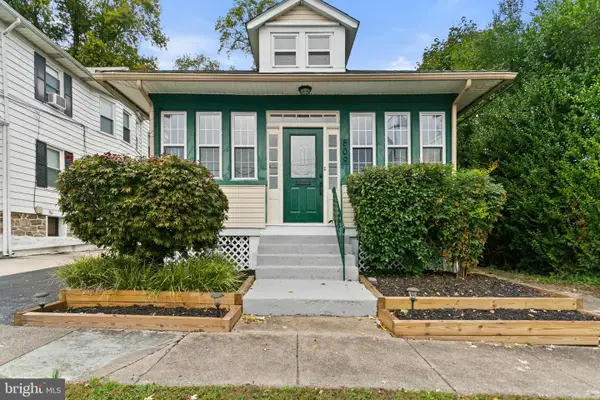 $274,900Active2 beds 1 baths1,171 sq. ft.
$274,900Active2 beds 1 baths1,171 sq. ft.809 5th Ave, PROSPECT PARK, PA 19076
MLS# PADE2102176Listed by: EXP REALTY, LLC
