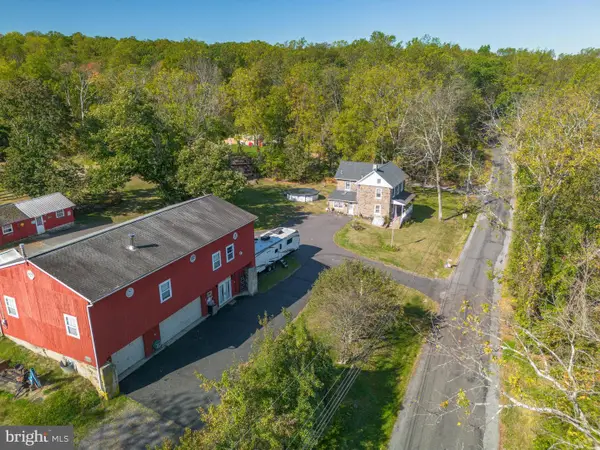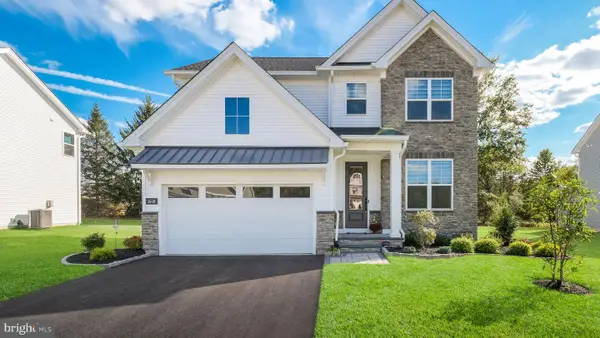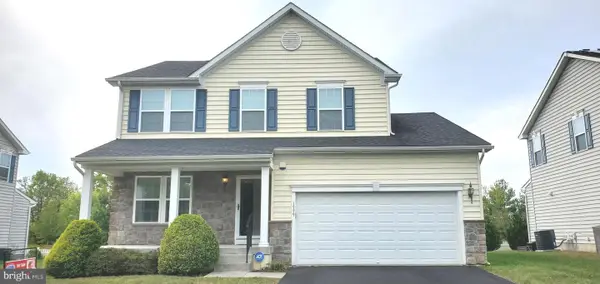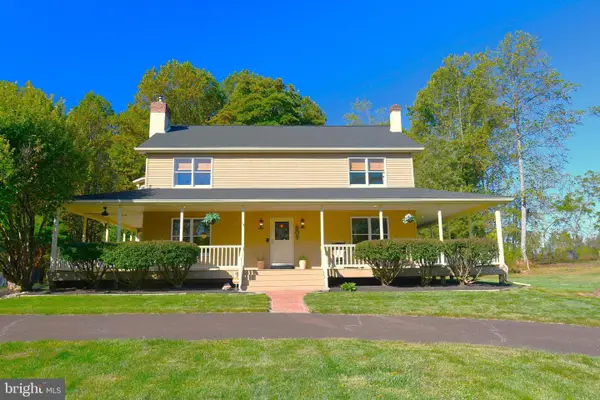1116 School House Ln, Quakertown, PA 18951
Local realty services provided by:O'BRIEN REALTY ERA POWERED
1116 School House Ln,Quakertown, PA 18951
$335,000
- 3 Beds
- 2 Baths
- 1,560 sq. ft.
- Single family
- Active
Listed by:amanda moeser
Office:innovate real estate
MLS#:PABU2107024
Source:BRIGHTMLS
Price summary
- Price:$335,000
- Price per sq. ft.:$214.74
About this home
Welcome to 1116 School House Lane, nestled in the desirable Walnut Bank Farms community! Step inside to find a warm, inviting interior with neutral tones, 9-foot ceilings, elegant crown molding, and durable laminate flooring throughout the main level. The heart of the home is a stunning stone veneer, wood-burning fireplace—perfect for cozy evenings. The spacious eat-in kitchen offers ample cabinetry and is ideal for everyday meals or entertaining. Pet lovers will appreciate the convenient doggie door leading to a fully fenced backyard, offering safety and freedom for your furry friends. A sliding glass door opens to a beautiful paver patio, just right for summer cookouts and outdoor gatherings. The main floor also includes a functional laundry room and a stylish powder room for guests. Upstairs, the primary bedroom boasts rich wood flooring and an expansive walk-in closet with a custom organization system. The full bathroom has been thoughtfully expanded and remodeled to include a double vanity and generous storage space. Two additional bedrooms complete the second floor, offering flexibility for family, guests, or a home office. Additional features include: Newer roof (2013), energy-efficient windows and rear door, outdoor storage shed for extra convenience, walkable neighborhood with paths leading to town ,and close to shopping, dining, and major roadways. This home combines comfort, charm, and practicality in an unbeatable location. Don’t miss your chance, schedule your private tour today!
Contact an agent
Home facts
- Year built:1996
- Listing ID #:PABU2107024
- Added:1 day(s) ago
- Updated:October 08, 2025 at 01:58 PM
Rooms and interior
- Bedrooms:3
- Total bathrooms:2
- Full bathrooms:1
- Half bathrooms:1
- Living area:1,560 sq. ft.
Heating and cooling
- Cooling:Central A/C
- Heating:Electric, Heat Pump(s)
Structure and exterior
- Roof:Shingle
- Year built:1996
- Building area:1,560 sq. ft.
- Lot area:0.11 Acres
Utilities
- Water:Public
- Sewer:Public Sewer
Finances and disclosures
- Price:$335,000
- Price per sq. ft.:$214.74
- Tax amount:$4,144 (2025)
New listings near 1116 School House Ln
- New
 $585,000Active3 beds 11 baths1,698 sq. ft.
$585,000Active3 beds 11 baths1,698 sq. ft.1410 Fels Rd, QUAKERTOWN, PA 18951
MLS# PABU2107146Listed by: KELLER WILLIAMS REAL ESTATE - ALLENTOWN - Open Sat, 12 to 2pmNew
 $839,000Active4 beds 3 baths
$839,000Active4 beds 3 baths1448 Mill Race Dr, QUAKERTOWN, PA 18951
MLS# PABU2106918Listed by: NEW HORIZONS REAL ESTATE, INC. - New
 $530,000Active3 beds 3 baths2,916 sq. ft.
$530,000Active3 beds 3 baths2,916 sq. ft.1999 Crossing Way, QUAKERTOWN, PA 18951
MLS# PABU2106538Listed by: RE/MAX RELIANCE - New
 $210,000Active3 beds 2 baths1,600 sq. ft.
$210,000Active3 beds 2 baths1,600 sq. ft.21 Golfview Dr, QUAKERTOWN, PA 18951
MLS# PABU2106958Listed by: ABC HOME REALTY, LLC - New
 $569,900Active4 beds 4 baths2,936 sq. ft.
$569,900Active4 beds 4 baths2,936 sq. ft.1926 Alamingo Dr, QUAKERTOWN, PA 18951
MLS# PABU2106818Listed by: RE/MAX REAL ESTATE-ALLENTOWN - Open Sun, 1 to 3pmNew
 $824,900Active4 beds 4 baths4,108 sq. ft.
$824,900Active4 beds 4 baths4,108 sq. ft.809 Old Bethlehem Rd, QUAKERTOWN, PA 18951
MLS# PABU2107008Listed by: RE/MAX CENTRE REALTORS - Coming Soon
 $514,900Coming Soon4 beds 2 baths
$514,900Coming Soon4 beds 2 baths811 W Mill St, QUAKERTOWN, PA 18951
MLS# PABU2106746Listed by: EXP REALTY, LLC - New
 $650,000Active4 beds 3 baths2,826 sq. ft.
$650,000Active4 beds 3 baths2,826 sq. ft.2120 Brinkman Rd, QUAKERTOWN, PA 18951
MLS# PABU2105556Listed by: IRON VALLEY REAL ESTATE LEGACY - New
 $325,000Active3 beds 2 baths1,456 sq. ft.
$325,000Active3 beds 2 baths1,456 sq. ft.206 Yardley Ct, QUAKERTOWN, PA 18951
MLS# PABU2106630Listed by: REALTY ONE GROUP SUPREME
