59 Oak Ridge Dr, QUARRYVILLE, PA 17566
Local realty services provided by:Mountain Realty ERA Powered
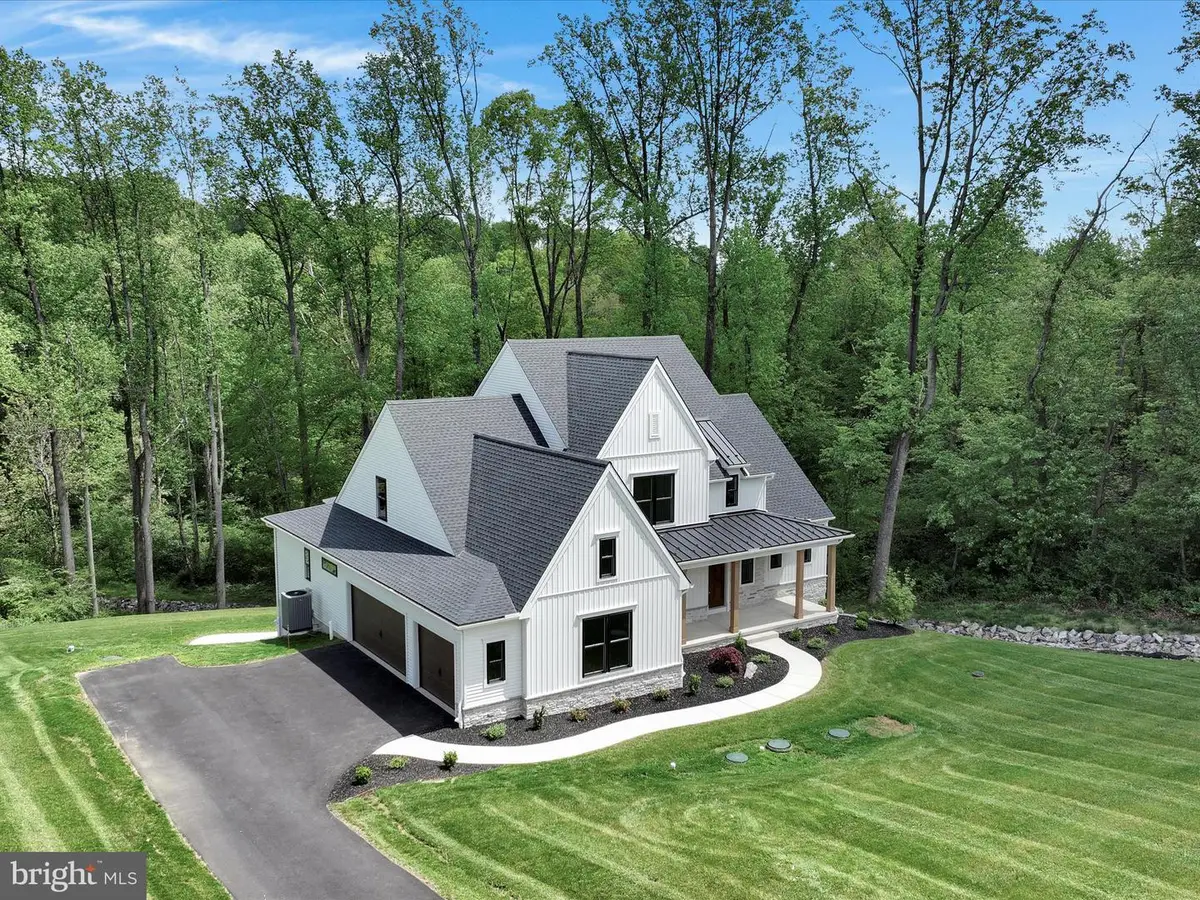


Listed by:thomas kreider
Office:berkshire hathaway homeservices homesale realty
MLS#:PALA2068276
Source:BRIGHTMLS
Price summary
- Price:$999,000
- Price per sq. ft.:$329.27
About this home
Welcome to this stunning new construction home by Custom Home Group. Boasting 3,034 sq ft of luxurious living space, it is located on a beautiful semi wooded 2-acre lot adjoining Tanglewood Golf Course. This thoughtfully designed 4-bedroom, 3.5-bathroom home features a spacious first-floor primary suite, complete with a tile shower, soaking tub, and 2 walk in closets, providing a serene retreat.
The home offers an open and inviting floor plan with soaring 9-foot ceilings, creating a sense of space and elegance throughout. A cozy fireplace adds warmth and charm to the living area, while premium upgrades elevate every room to the highest standards.
The large pantry provides ample storage, and the expansive kitchen, perfect for both cooking and entertaining, features top-of-the-line finishes. Enjoy the outdoors in ultimate privacy with an expansive covered rear deck, perfect for relaxing or entertaining, overlooking your vast 2-acre lot with a stream.
Contact an agent
Home facts
- Year built:2025
- Listing Id #:PALA2068276
- Added:120 day(s) ago
- Updated:August 15, 2025 at 07:30 AM
Rooms and interior
- Bedrooms:4
- Total bathrooms:4
- Full bathrooms:3
- Half bathrooms:1
- Living area:3,034 sq. ft.
Heating and cooling
- Cooling:Central A/C, Heat Pump(s), Zoned
- Heating:Electric, Heat Pump - Electric BackUp, Zoned
Structure and exterior
- Roof:Architectural Shingle
- Year built:2025
- Building area:3,034 sq. ft.
- Lot area:2 Acres
Utilities
- Water:Well
- Sewer:On Site Septic
Finances and disclosures
- Price:$999,000
- Price per sq. ft.:$329.27
- Tax amount:$1,228 (2024)
New listings near 59 Oak Ridge Dr
- Open Sat, 1 to 3pmNew
 $89,900Active3 beds 2 baths1,120 sq. ft.
$89,900Active3 beds 2 baths1,120 sq. ft.31 Dusk St, QUARRYVILLE, PA 17566
MLS# PALA2074540Listed by: LIFE CHANGES REALTY GROUP - New
 $439,900Active4 beds 4 baths2,451 sq. ft.
$439,900Active4 beds 4 baths2,451 sq. ft.105 Northview Ln, QUARRYVILLE, PA 17566
MLS# PALA2074202Listed by: BERKSHIRE HATHAWAY HOMESERVICES HOMESALE REALTY 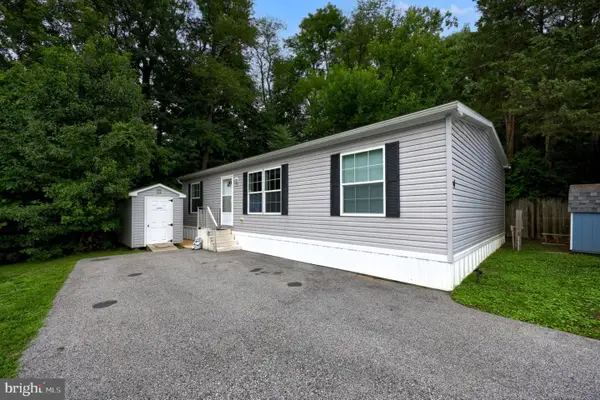 $115,000Pending3 beds 2 baths1,188 sq. ft.
$115,000Pending3 beds 2 baths1,188 sq. ft.4 Brackbill Ct, QUARRYVILLE, PA 17566
MLS# PALA2073982Listed by: ADVANCED REALTY SERVICES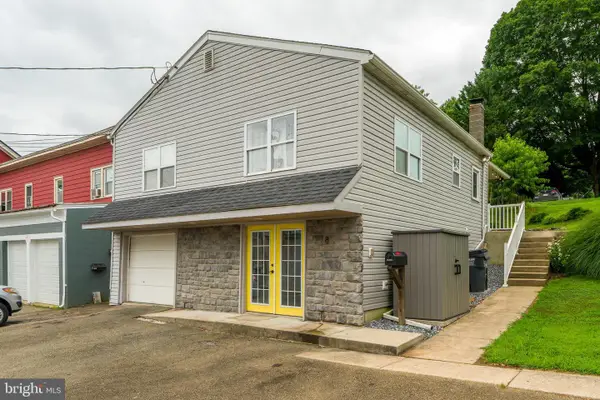 $260,000Pending3 beds 2 baths1,085 sq. ft.
$260,000Pending3 beds 2 baths1,085 sq. ft.8 N Church St, QUARRYVILLE, PA 17566
MLS# PALA2073776Listed by: RE/MAX OF READING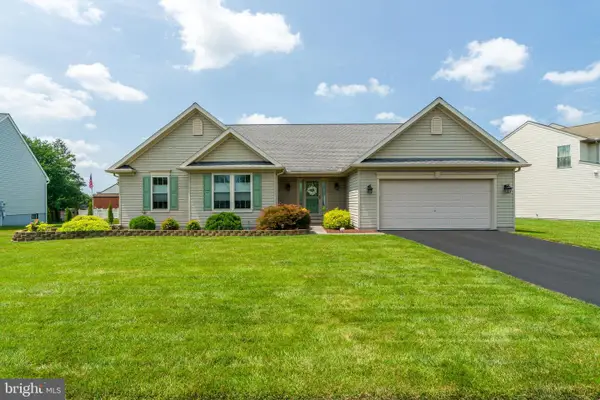 $439,000Active3 beds 2 baths2,667 sq. ft.
$439,000Active3 beds 2 baths2,667 sq. ft.280 Greystone Ln, QUARRYVILLE, PA 17566
MLS# PALA2073910Listed by: H.K. KELLER $300,000Active5 beds 3 baths2,298 sq. ft.
$300,000Active5 beds 3 baths2,298 sq. ft.44 Oak Ridge Dr, QUARRYVILLE, PA 17566
MLS# PALA2073850Listed by: CAVALRY REALTY LLC $200,000Active3 beds 2 baths1,180 sq. ft.
$200,000Active3 beds 2 baths1,180 sq. ft.46 Rineer Rd, QUARRYVILLE, PA 17566
MLS# PALA2073530Listed by: WELL DONE REALTY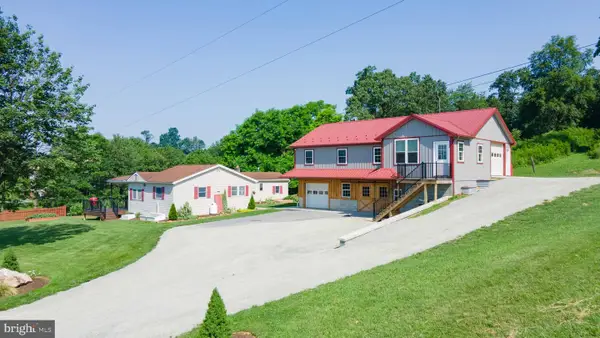 $315,000Active3 beds 2 baths1,912 sq. ft.
$315,000Active3 beds 2 baths1,912 sq. ft.220 Clearview Dr, QUARRYVILLE, PA 17566
MLS# PALA2073454Listed by: WILLIAM PENN REAL ESTATE ASSOC $494,900Pending3 beds 2 baths1,701 sq. ft.
$494,900Pending3 beds 2 baths1,701 sq. ft.15 Ridgewood Rd #(douglas) Lot 8, QUARRYVILLE, PA 17566
MLS# PALA2073422Listed by: BEILER-CAMPBELL REALTORS-KENNETT SQUARE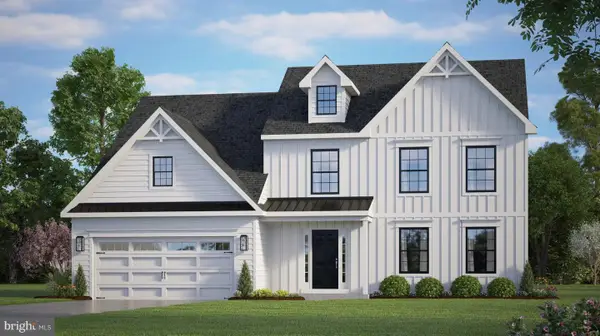 $509,900Pending4 beds 3 baths2,202 sq. ft.
$509,900Pending4 beds 3 baths2,202 sq. ft.40 Ridgewood Rd #lot 26 (fletcher), QUARRYVILLE, PA 17566
MLS# PALA2073060Listed by: BEILER-CAMPBELL REALTORS-KENNETT SQUARE

