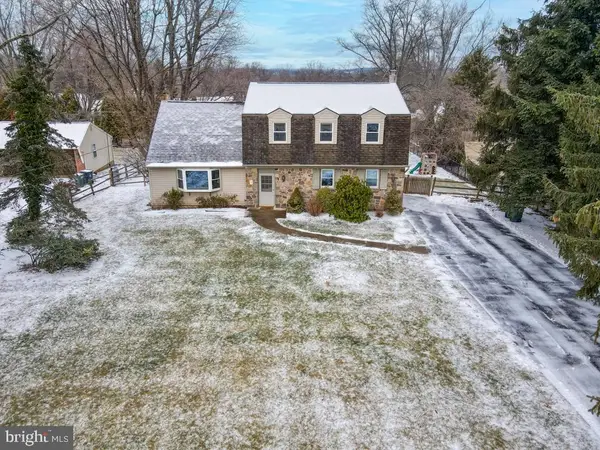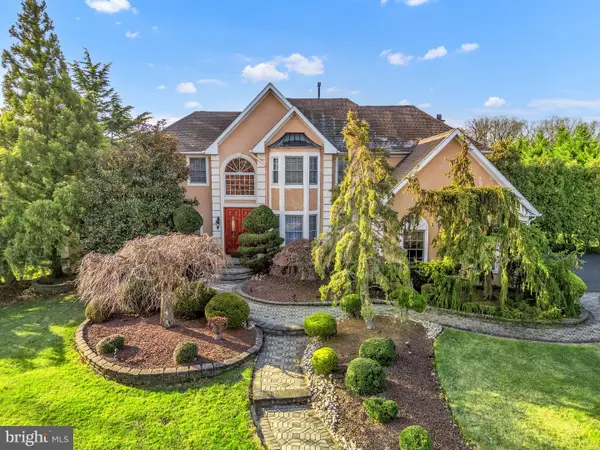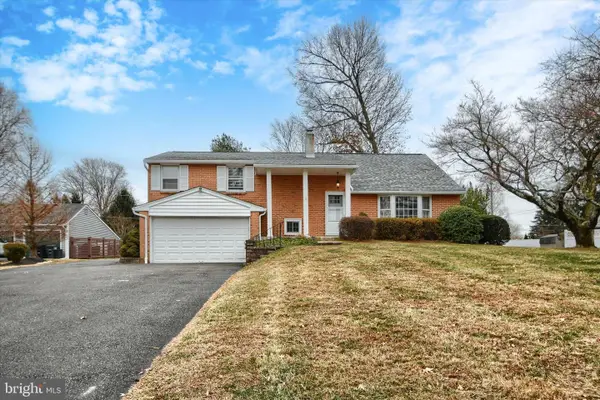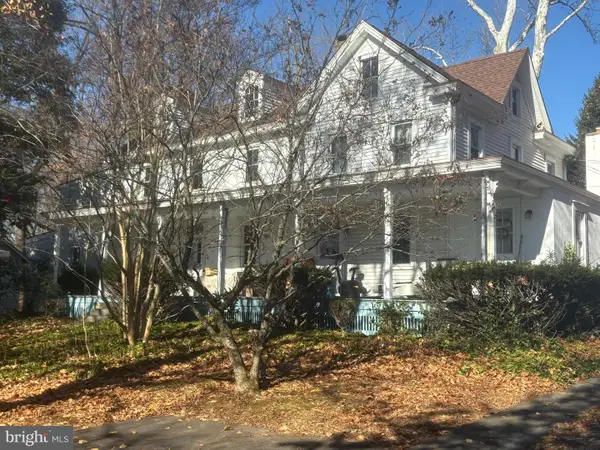168 Lehigh Dr, Richboro, PA 18954
Local realty services provided by:ERA Martin Associates
168 Lehigh Dr,Richboro, PA 18954
$779,999
- 5 Beds
- 3 Baths
- 3,402 sq. ft.
- Single family
- Pending
Listed by: maxim vovk
Office: dan realty
MLS#:PABU2100162
Source:BRIGHTMLS
Price summary
- Price:$779,999
- Price per sq. ft.:$229.28
About this home
Spacious 5-Bedroom Home with Park-Like Backyard, Sunroom, Trex Deck, 3-Car Garage & 3 Full Baths
If you're looking for space, comfort, and flexibility, this home delivers. With 5 generous bedrooms, 3 full bathrooms, multiple living areas, and a rare 3-car garage, there’s room for everyone — and everything.
Step outside and you’ll discover the true highlight: an incredible backyard that feels like your own private park. Mature trees, open green space, and thoughtful landscaping make it the perfect setting for play, relaxation, or entertaining. A low-maintenance Trex deck extends your living space outdoors — ideal for grilling, dining, or simply enjoying the peaceful surroundings. Best of all, there’s direct access to Tyler State Park, offering miles of trails and natural beauty right in your own backyard.
Just off the main living area, a windowed sunroom provides a bright and tranquil space with gorgeous views of the yard — perfect for morning coffee, reading, or unwinding at the end of the day.
Inside, the home features a comfortable and functional layout with spacious rooms, a finished basement with a dedicated movie theater, and a cedar-lined storage room ideal for keeping items clean and preserved.
To keep every level of the home comfortable year-round, there are 2 separate AC units, including one dedicated to the basement, and 3 heating zones — with full heating and cooling for the basement. Additionally, the home is equipped with a brand-new 55-gallon electric water heater, providing reliable and efficient hot water for daily use.
Key Features:
- 5 spacious bedrooms
- 3 full bathrooms
- 3-car garage with space for vehicles, tools, and storage
- Backyard retreat with privacy, trees, and open lawn
- Low-maintenance Trex deck for outdoor entertaining
- Windowed sunroom with stunning views
- Direct access to Tyler State Park
- Finished basement with home theater and cedar-lined storage room
- 2 AC units, including dedicated heating & cooling for the basement
- 3-zone heating system for efficient comfort
- New 55-gallon electric water heater
- Pellet wood stove
Contact an agent
Home facts
- Year built:1969
- Listing ID #:PABU2100162
- Added:182 day(s) ago
- Updated:January 10, 2026 at 08:47 AM
Rooms and interior
- Bedrooms:5
- Total bathrooms:3
- Full bathrooms:3
- Living area:3,402 sq. ft.
Heating and cooling
- Cooling:Central A/C
- Heating:Heat Pump(s), Oil, Radiator, Wood Burn Stove
Structure and exterior
- Roof:Asphalt
- Year built:1969
- Building area:3,402 sq. ft.
- Lot area:0.51 Acres
Schools
- High school:COUNCIL ROCK HIGH SCHOOL NORTH
- Middle school:NEWTOWN
- Elementary school:WRIGHTSTOWN
Utilities
- Water:Public
- Sewer:On Site Septic
Finances and disclosures
- Price:$779,999
- Price per sq. ft.:$229.28
- Tax amount:$8,912 (2025)
New listings near 168 Lehigh Dr
- New
 $1,025,000Active4 beds 3 baths3,076 sq. ft.
$1,025,000Active4 beds 3 baths3,076 sq. ft.67 Lenape Rd, RICHBORO, PA 18954
MLS# PABU2112004Listed by: ELITE REALTY GROUP UNL. INC. - Coming Soon
 $649,900Coming Soon3 beds 3 baths
$649,900Coming Soon3 beds 3 baths25 Farmway Dr, RICHBORO, PA 18954
MLS# PABU2111978Listed by: RE/MAX 2000  $585,000Pending4 beds 3 baths1,997 sq. ft.
$585,000Pending4 beds 3 baths1,997 sq. ft.29 Holly Hill Rd, RICHBORO, PA 18954
MLS# PABU2111684Listed by: EXP REALTY, LLC. $1,159,900Pending5 beds 4 baths5,761 sq. ft.
$1,159,900Pending5 beds 4 baths5,761 sq. ft.134 Nottingham Dr, RICHBORO, PA 18954
MLS# PABU2110558Listed by: ELITE REALTY GROUP UNL. INC. $499,900Pending4 beds 2 baths2,015 sq. ft.
$499,900Pending4 beds 2 baths2,015 sq. ft.246 Holly Hill Rd, RICHBORO, PA 18954
MLS# PABU2110516Listed by: IRON VALLEY REAL ESTATE LEGACY- Coming Soon
 $799,000Coming Soon4 beds 3 baths
$799,000Coming Soon4 beds 3 baths1304 2nd Street Pike, RICHBORO, PA 18954
MLS# PABU2109990Listed by: CROSSROADS REALTY SERVICES  $729,999Pending5 beds 3 baths3,695 sq. ft.
$729,999Pending5 beds 3 baths3,695 sq. ft.28 Peter Dr, RICHBORO, PA 18954
MLS# PABU2109126Listed by: KELLER WILLIAMS REAL ESTATE-DOYLESTOWN $569,900Pending3 beds 2 baths1,755 sq. ft.
$569,900Pending3 beds 2 baths1,755 sq. ft.64 Legacy Oaks Dr, RICHBORO, PA 18954
MLS# PABU2107712Listed by: MISH REALTY LLC $1,250,000Active4 beds 3 baths3,596 sq. ft.
$1,250,000Active4 beds 3 baths3,596 sq. ft.52 Paisley Rd, RICHBORO, PA 18954
MLS# PABU2097990Listed by: BHHS FOX & ROACH -YARDLEY/NEWTOWN
