534 Holly Knoll, RICHBORO, PA 18954
Local realty services provided by:ERA Statewide Realty
534 Holly Knoll,RICHBORO, PA 18954
$2,295,000
- 5 Beds
- 6 Baths
- 8,500 sq. ft.
- Single family
- Active
Listed by:joseph b bograd
Office:elite realty group unl. inc.
MLS#:PABU2104494
Source:BRIGHTMLS
Price summary
- Price:$2,295,000
- Price per sq. ft.:$270
About this home
Welcome to this extraordinary residence, perfectly positioned in a private cul-de-sac within the highly sought after Council Rock School District. Offering five bedrooms, five full bathrooms, and a half bath, along with a three car garage, this home is the epitome of luxury, functionality, and timeless design.
From the moment you arrive, the stone facade and wrought iron double doors create an unforgettable first impression. Step inside to a two story foyer, where a sweeping curved staircase sets the tone for the home’s elegance. The foyer is flanked by a formal living room with wainscoting, crown molding, and French doors that lead seamlessly into the family room, as well as a formal dining room with tiled floors and crown molding, ideal for hosting gatherings.
The heart of the home is the expansive chef’s kitchen, boasting rich cabinetry, a six-burner gas stove, a wine refrigerator, a walk-in pantry, and a grand center island perfect for entertaining. A sunlit breakfast area with wet bar opens onto the balcony, while the adjoining family room features hardwood floors, a stunning stone fireplace, and direct access to the outdoors. The private office, with custom cherry built-ins and recessed lighting, provides an inspiring work-from-home environment. A powder room completes this impressive main level.
Upstairs, the primary suite is a luxurious retreat with hardwood floors, crown molding, recessed lighting, and a cozy electric fireplace. French doors open to a partially covered balcony overlooking the serene backyard. This suite also includes a private sitting room, two walk-in closets, and a spa like en suite with intricate tilework, a double vanity, Jacuzzi tub, and oversized stall shower. Three additional bedrooms complete this level, including a princess suite with private bath, another en suite bedroom, and a fourth bedroom with nearby hall bath. A laundry room with cabinetry and utility sink adds convenience.
The walkout lower level is designed for unforgettable entertaining. Here you’ll find a home theater that rivals the cinema, a gym area, a sauna, a versatile sitting area with electric fireplace, a full kitchen, bar, and a full bathroom with stall shower. There’s also an additional bedroom, making this level perfect for guests or extended family. Step outside to a covered paver patio that leads to a resort-like in-ground pool with hot tub, surrounded by professional landscaping, an entertainer’s dream for the warmer months.
The exterior is equally impressive, featuring a horseshoe concrete driveway, lush greenery, and a setting designed for both beauty and privacy. For added peace of mind, the home is equipped with a gas-powered backup generator.
This remarkable property combines elegance, comfort, and functionality in every detail. With its ideal location in Council Rock School District, exquisite interior finishes, and resort style amenities, it offers a rare opportunity to own a true estate home.
Contact an agent
Home facts
- Year built:2004
- Listing ID #:PABU2104494
- Added:2 day(s) ago
- Updated:September 06, 2025 at 01:46 PM
Rooms and interior
- Bedrooms:5
- Total bathrooms:6
- Full bathrooms:5
- Half bathrooms:1
- Living area:8,500 sq. ft.
Heating and cooling
- Cooling:Central A/C
- Heating:Forced Air, Natural Gas
Structure and exterior
- Roof:Pitched, Shingle
- Year built:2004
- Building area:8,500 sq. ft.
- Lot area:1.01 Acres
Utilities
- Water:Public
- Sewer:Public Sewer
Finances and disclosures
- Price:$2,295,000
- Price per sq. ft.:$270
- Tax amount:$901 (2004)
New listings near 534 Holly Knoll
- Coming Soon
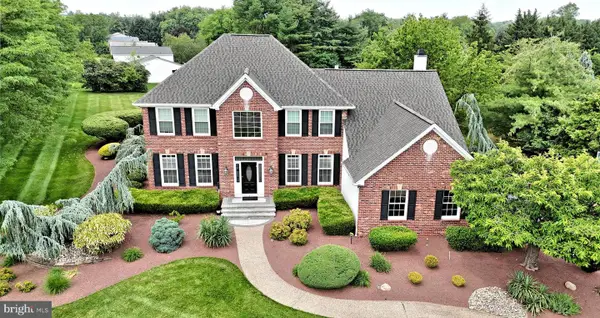 $1,100,000Coming Soon4 beds 4 baths
$1,100,000Coming Soon4 beds 4 baths4 Providence Dr, RICHBORO, PA 18954
MLS# PABU2104348Listed by: KELLER WILLIAMS REAL ESTATE - NEWTOWN - Open Sat, 1 to 3pmNew
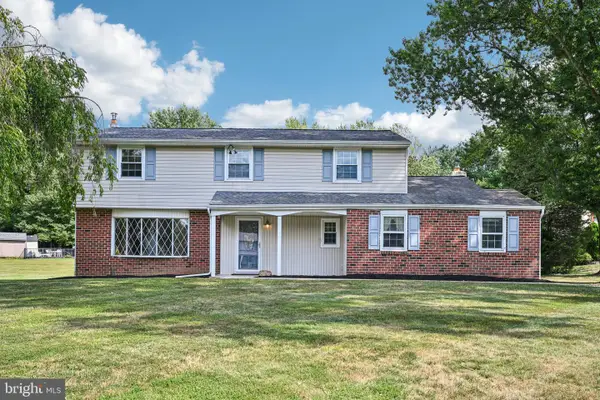 $589,900Active4 beds 3 baths2,188 sq. ft.
$589,900Active4 beds 3 baths2,188 sq. ft.3 Pine Ave, RICHBORO, PA 18954
MLS# PABU2103756Listed by: REDFIN CORPORATION - Open Sun, 1 to 3pmNew
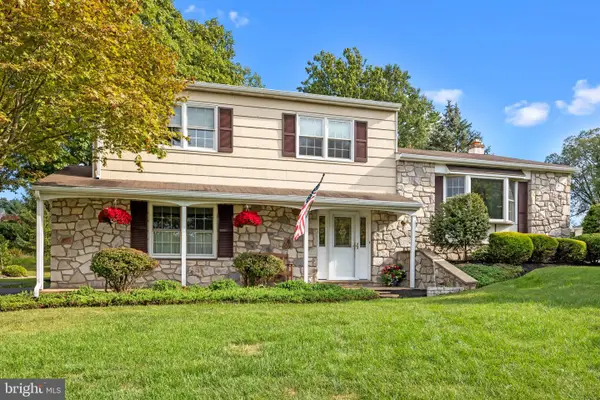 $510,000Active3 beds 3 baths1,344 sq. ft.
$510,000Active3 beds 3 baths1,344 sq. ft.114 Highspire Rd, RICHBORO, PA 18954
MLS# PABU2102802Listed by: EXP REALTY, LLC 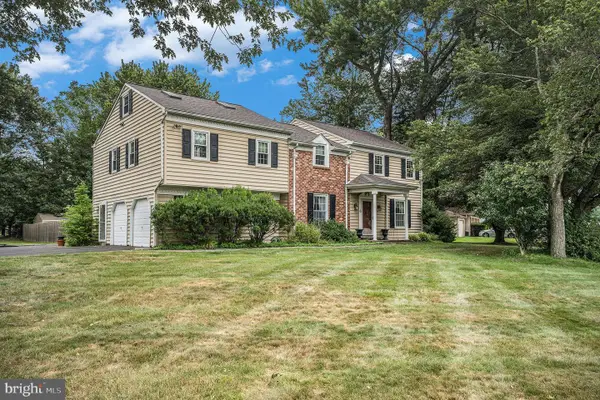 $899,000Active6 beds 4 baths4,136 sq. ft.
$899,000Active6 beds 4 baths4,136 sq. ft.6 Windy Knoll Dr, RICHBORO, PA 18954
MLS# PABU2103586Listed by: EVERYHOME REALTORS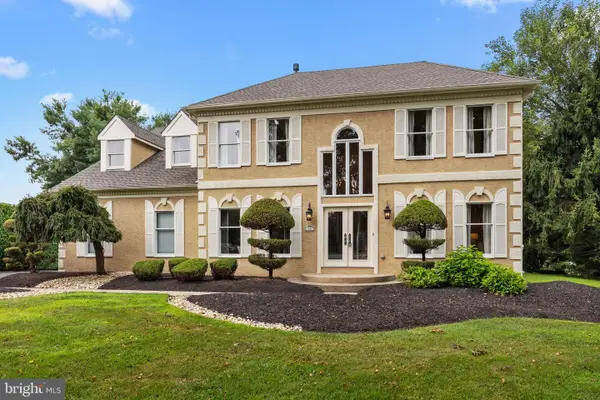 $914,900Pending4 beds 3 baths3,116 sq. ft.
$914,900Pending4 beds 3 baths3,116 sq. ft.19 Cobblestone Ct, RICHBORO, PA 18954
MLS# PABU2099504Listed by: RE/MAX PROPERTIES - NEWTOWN- Open Sun, 1 to 3pm
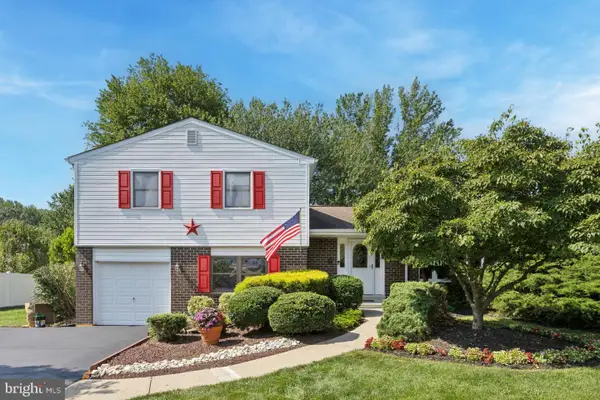 $680,000Active4 beds 3 baths2,580 sq. ft.
$680,000Active4 beds 3 baths2,580 sq. ft.379 Glen Meadow Rd, RICHBORO, PA 18954
MLS# PABU2101792Listed by: RE/MAX CENTRE REALTORS 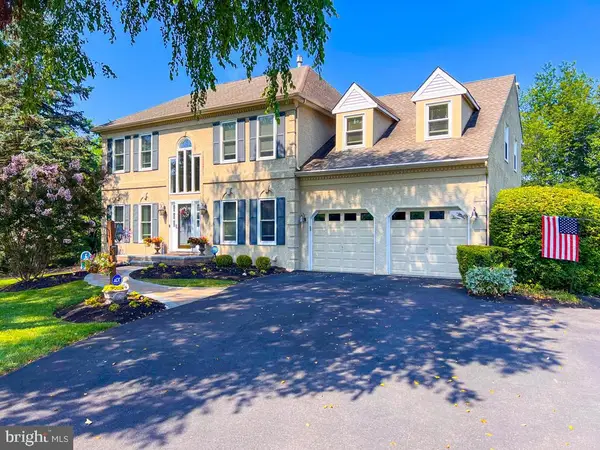 $999,000Active4 beds 4 baths3,116 sq. ft.
$999,000Active4 beds 4 baths3,116 sq. ft.120 Gleniffer Hill Rd, RICHBORO, PA 18954
MLS# PABU2101424Listed by: KELLER WILLIAMS REAL ESTATE - NEWTOWN $599,900Pending4 beds 3 baths2,210 sq. ft.
$599,900Pending4 beds 3 baths2,210 sq. ft.1 Alberts Ct, RICHBORO, PA 18954
MLS# PABU2101100Listed by: EXP REALTY, LLC- Open Sun, 12 to 2pm
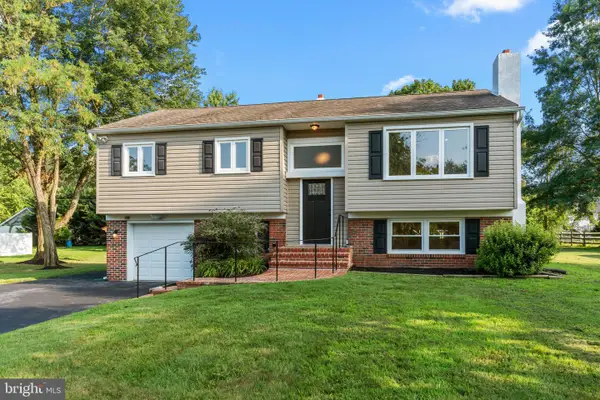 $639,999Active3 beds 3 baths2,003 sq. ft.
$639,999Active3 beds 3 baths2,003 sq. ft.158 Meadow Ln, RICHBORO, PA 18954
MLS# PABU2101292Listed by: MARKET FORCE REALTY
