379 Glen Meadow Rd, Richboro, PA 18954
Local realty services provided by:ERA Reed Realty, Inc.
379 Glen Meadow Rd,Richboro, PA 18954
$650,000
- 4 Beds
- 3 Baths
- 2,580 sq. ft.
- Single family
- Pending
Listed by:ruth ann roche
Office:re/max centre realtors
MLS#:PABU2101792
Source:BRIGHTMLS
Price summary
- Price:$650,000
- Price per sq. ft.:$251.94
About this home
Don't miss this lovely home in the desirable neighborhood of Deerfield North and in the coveted school district of Council Rock. Enter into the spacious foyer with a double door coat closet, vaulted ceiling and tile floor. To the right there is a large living room with wood floors, crown molding and a beautiful, sunny bay window. The kitchen offers the best in meal preparation with new appliances including the stovetop, dishwasher, microwave and oven. Also featured in the kitchen is a range hood and tile floor. The large dining room is just adjacent to the kitchen. Perfect for gatherings it features a wood floor, crown molding and double door entry to the deck. Downstairs you will find a large family room with new floors, recessed lighting and a utility closet. Down the hall is an office that could be a 4th bedroom. Upstairs are three more bedrooms. The Primary bedroom features a walk in closet plus another closet, wood floors, ceiling fan and a primary bath with shower stall and upgraded sink and vanity. Two more bedrooms and a remodeled hall bath complete this level. The garage offers a parking space and storage. Newly sealed, the oversized driveway provides for plenty of extra parking. The roof was replaced 9 years ago with plenty of life left. Other upgrades include a newer HVAC system (inside and out) and brand new floors in the office and family room. Outside the deck is a perfect spot to enjoy the seasons with plenty of room for relaxation. Don't miss the incredible lot with mature plantings and plenty of room to enjoy nature's splendor.
Contact an agent
Home facts
- Year built:1975
- Listing ID #:PABU2101792
- Added:66 day(s) ago
- Updated:October 05, 2025 at 07:35 AM
Rooms and interior
- Bedrooms:4
- Total bathrooms:3
- Full bathrooms:2
- Half bathrooms:1
- Living area:2,580 sq. ft.
Heating and cooling
- Cooling:Central A/C
- Heating:Electric, Heat Pump - Electric BackUp
Structure and exterior
- Year built:1975
- Building area:2,580 sq. ft.
- Lot area:0.46 Acres
Utilities
- Water:Public
- Sewer:Public Sewer
Finances and disclosures
- Price:$650,000
- Price per sq. ft.:$251.94
- Tax amount:$6,664 (2025)
New listings near 379 Glen Meadow Rd
- Open Sun, 1 to 3pmNew
 $649,900Active4 beds 3 baths2,726 sq. ft.
$649,900Active4 beds 3 baths2,726 sq. ft.69 Beth Dr, RICHBORO, PA 18954
MLS# PABU2106424Listed by: EXP REALTY, LLC 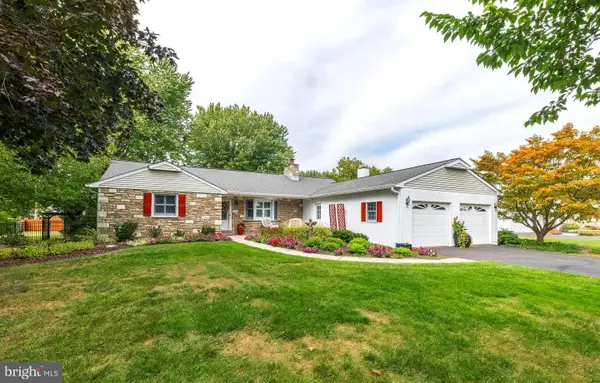 $485,000Pending2 beds 2 baths1,839 sq. ft.
$485,000Pending2 beds 2 baths1,839 sq. ft.39 Meadow Ln, RICHBORO, PA 18954
MLS# PABU2105866Listed by: COLDWELL BANKER HEARTHSIDE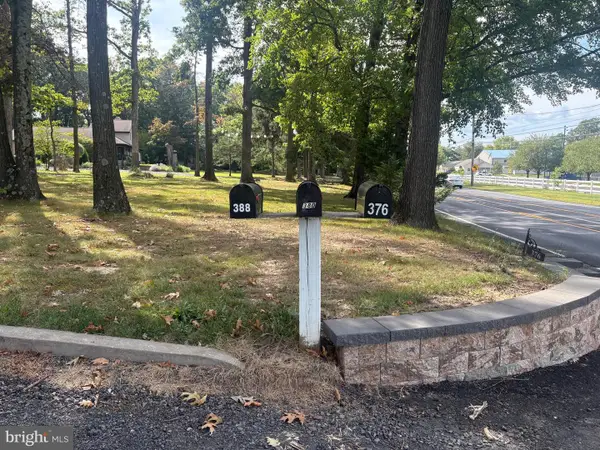 $399,900Pending4 beds 2 baths3,492 sq. ft.
$399,900Pending4 beds 2 baths3,492 sq. ft.380 Newtown Richboro Rd, RICHBORO, PA 18954
MLS# PABU2105174Listed by: CROSSROADS REALTY SERVICES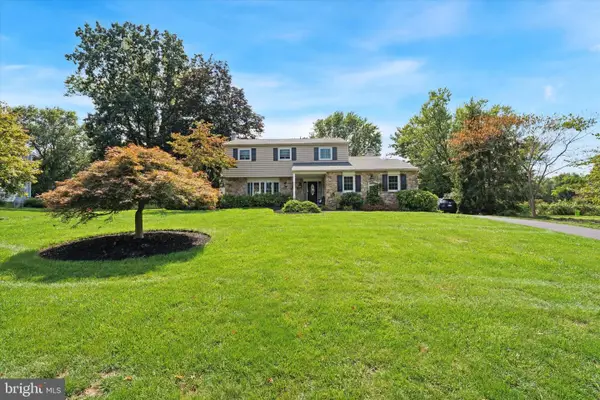 $675,000Pending4 beds 3 baths3,096 sq. ft.
$675,000Pending4 beds 3 baths3,096 sq. ft.58 Highspire Rd, RICHBORO, PA 18954
MLS# PABU2104788Listed by: RE/MAX CENTRE REALTORS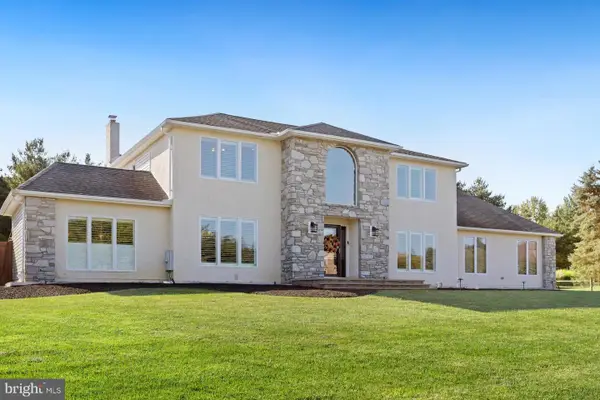 $1,150,000Pending4 beds 4 baths3,893 sq. ft.
$1,150,000Pending4 beds 4 baths3,893 sq. ft.38 Bryan Dr, RICHBORO, PA 18954
MLS# PABU2104828Listed by: RE/MAX CENTRE REALTORS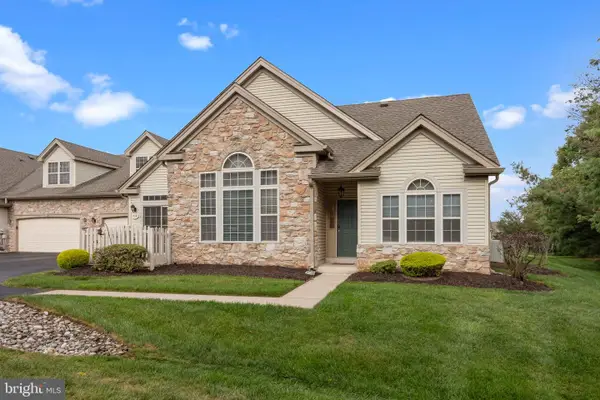 $689,000Active3 beds 3 baths2,042 sq. ft.
$689,000Active3 beds 3 baths2,042 sq. ft.61 Legacy Oaks Dr, RICHBORO, PA 18954
MLS# PABU2104698Listed by: ELITE REALTY GROUP UNL. INC.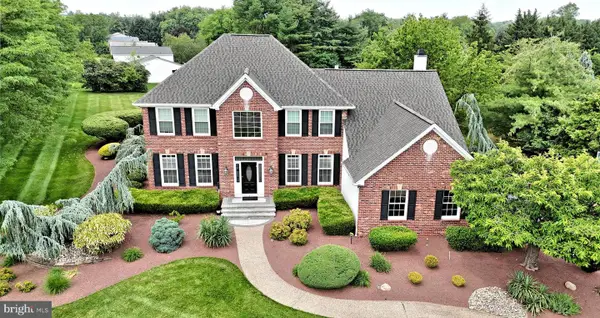 $1,100,000Pending4 beds 4 baths5,373 sq. ft.
$1,100,000Pending4 beds 4 baths5,373 sq. ft.4 Providence Dr, RICHBORO, PA 18954
MLS# PABU2104348Listed by: KELLER WILLIAMS REAL ESTATE - NEWTOWN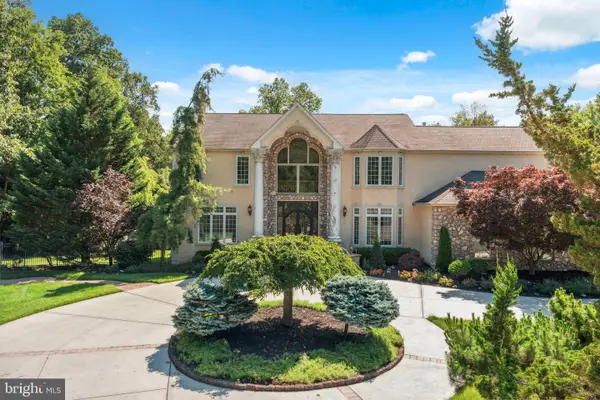 $2,095,000Active5 beds 6 baths8,500 sq. ft.
$2,095,000Active5 beds 6 baths8,500 sq. ft.534 Holly Knoll, RICHBORO, PA 18954
MLS# PABU2104494Listed by: ELITE REALTY GROUP UNL. INC.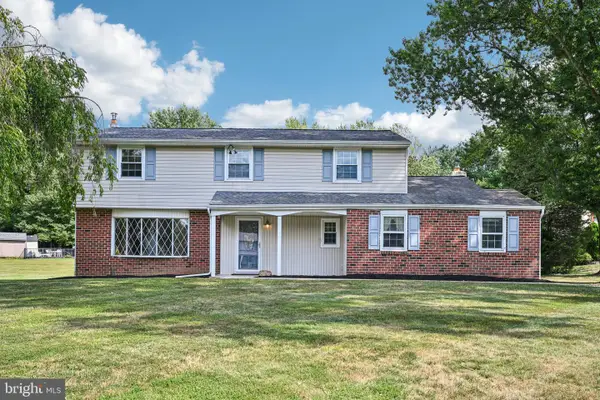 $589,900Pending4 beds 3 baths2,188 sq. ft.
$589,900Pending4 beds 3 baths2,188 sq. ft.3 Pine Ave, RICHBORO, PA 18954
MLS# PABU2103756Listed by: REDFIN CORPORATION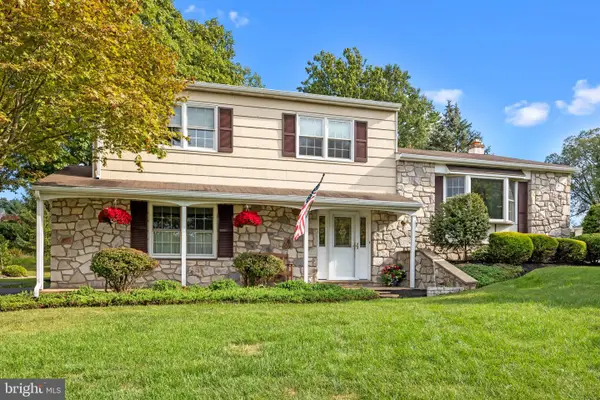 $510,000Pending3 beds 3 baths1,344 sq. ft.
$510,000Pending3 beds 3 baths1,344 sq. ft.114 Highspire Rd, RICHBORO, PA 18954
MLS# PABU2102802Listed by: EXP REALTY, LLC
