58 Highspire Rd, Richboro, PA 18954
Local realty services provided by:ERA Martin Associates
58 Highspire Rd,Richboro, PA 18954
$792,000
- 4 Beds
- 3 Baths
- - sq. ft.
- Single family
- Sold
Listed by:robert wolfson
Office:re/max centre realtors
MLS#:PABU2104788
Source:BRIGHTMLS
Sorry, we are unable to map this address
Price summary
- Price:$792,000
About this home
Situated on a premium ¾ acre lot, this beautifully maintained and thoughtfully updated home offers elegance, comfort, and modern conveniences. Step inside to discover rich hardwood floors that flow throughout the first floor, setting the tone for the home’s exceptional craftsmanship. Custom millwork, including crown molding, chair rail, and wainscoting, adds timeless character and charm to every room. The updated kitchen, features granite countertops, solid wood cabinetry, and high-end stainless steel appliances, including a Dacor gas cooktop and built-in microwave/convection oven. Adjacent to the kitchen, the family room boasts a stone-surround gas fireplace, custom built-ins, and bookshelves—perfect for cozy evenings or entertaining guests. A stunning four-season room, bathed in natural light from skylights and walls of windows, offers panoramic views of the expansive, private backyard. It’s an ideal space for relaxing mornings, afternoon reading, or evening gatherings. The first floor also includes a spacious formal living room and dining room, both with large bay windows, as well as an updated powder room and a mudroom with direct access to the two-car garage. Upstairs, you’ll find 4 generously sized bedrooms, all with walk-in closets. The main bedroom features an updated ensuite bathroom with a dual vanity and large ceramic tile shower. The 2nd full bathroom features a large jetted-tub and separate shower stall. The finished basement adds versatile living space, including a recreation room and a separate home office with built-in desk and cabinetry, perfect for today’s work-from-home lifestyle. Outdoors, the wide-open backyard provides plenty of room to play, garden, or entertain. Enjoy summer barbecues on the 13x23 paver patio, and take advantage of the 15x22 shed with concrete floor, electric and ramp for additional storage or workshop space. Additional highlights include a Whole-house gas-powered backup generator, Updated 3-zone heating and cooling systems, Newer roof , Updated windows throughout and a Recently sealed, oversized driveway. This is a rare opportunity to own a truly move-in-ready home in a prime location. Schedule your private tour today! (Floor plans and map of property available in documents tab)
Contact an agent
Home facts
- Year built:1969
- Listing ID #:PABU2104788
- Added:48 day(s) ago
- Updated:October 29, 2025 at 04:33 AM
Rooms and interior
- Bedrooms:4
- Total bathrooms:3
- Full bathrooms:2
- Half bathrooms:1
Heating and cooling
- Cooling:Central A/C
- Heating:Hot Water, Natural Gas
Structure and exterior
- Roof:Architectural Shingle
- Year built:1969
Schools
- High school:COUNCIL ROCK HIGH SCHOOL NORTH
Utilities
- Water:Public
- Sewer:Public Sewer
Finances and disclosures
- Price:$792,000
- Tax amount:$7,715 (2025)
New listings near 58 Highspire Rd
- New
 $775,000Active4 beds 3 baths2,884 sq. ft.
$775,000Active4 beds 3 baths2,884 sq. ft.98 Twigkenham Dr, RICHBORO, PA 18954
MLS# PABU2107832Listed by: KELLER WILLIAMS REAL ESTATE - NEWTOWN - Coming Soon
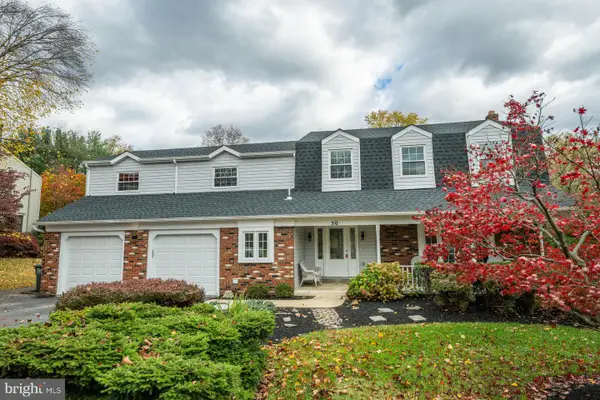 $749,000Coming Soon4 beds 4 baths
$749,000Coming Soon4 beds 4 baths50 Mohawk Dr, RICHBORO, PA 18954
MLS# PABU2105948Listed by: OPUS ELITE REAL ESTATE  $599,000Active3 beds 2 baths1,755 sq. ft.
$599,000Active3 beds 2 baths1,755 sq. ft.64 Legacy Oaks Dr, RICHBORO, PA 18954
MLS# PABU2107712Listed by: MISH REALTY LLC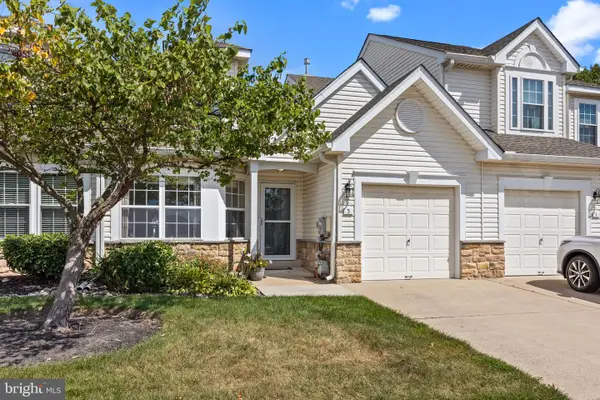 $400,000Pending2 beds 2 baths1,250 sq. ft.
$400,000Pending2 beds 2 baths1,250 sq. ft.3 Titus Ct, RICHBORO, PA 18954
MLS# PABU2107138Listed by: BHHS FOX & ROACH -YARDLEY/NEWTOWN $624,900Active4 beds 3 baths2,726 sq. ft.
$624,900Active4 beds 3 baths2,726 sq. ft.69 Beth Dr, RICHBORO, PA 18954
MLS# PABU2106424Listed by: EXP REALTY, LLC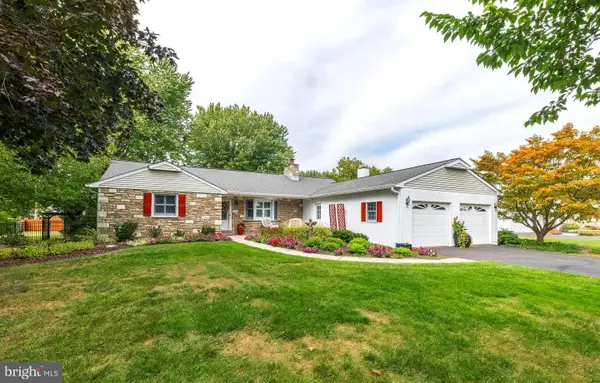 $485,000Pending2 beds 2 baths1,839 sq. ft.
$485,000Pending2 beds 2 baths1,839 sq. ft.39 Meadow Ln, RICHBORO, PA 18954
MLS# PABU2105866Listed by: COLDWELL BANKER HEARTHSIDE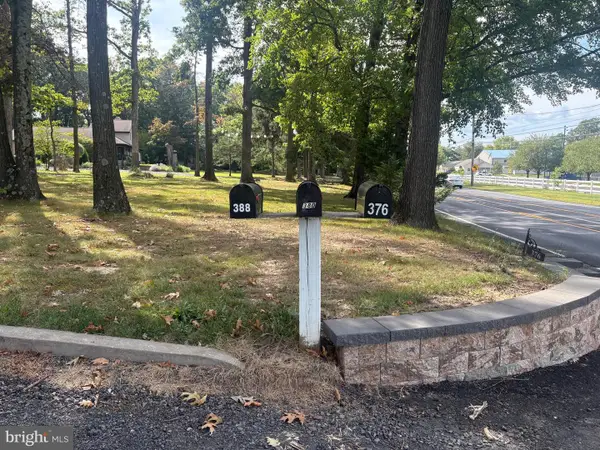 $399,900Pending4 beds 2 baths3,492 sq. ft.
$399,900Pending4 beds 2 baths3,492 sq. ft.380 Newtown Richboro Rd, RICHBORO, PA 18954
MLS# PABU2105174Listed by: CROSSROADS REALTY SERVICES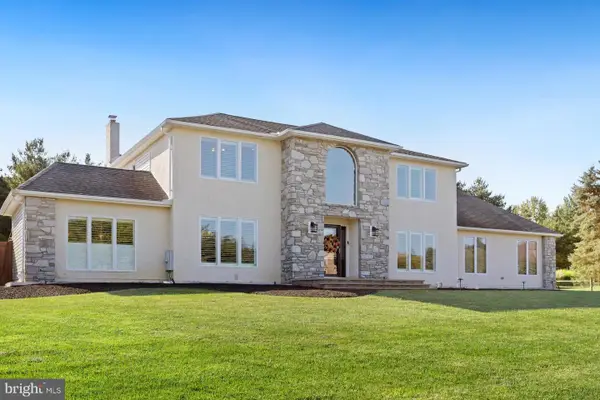 $1,150,000Pending4 beds 4 baths3,893 sq. ft.
$1,150,000Pending4 beds 4 baths3,893 sq. ft.38 Bryan Dr, RICHBORO, PA 18954
MLS# PABU2104828Listed by: RE/MAX CENTRE REALTORS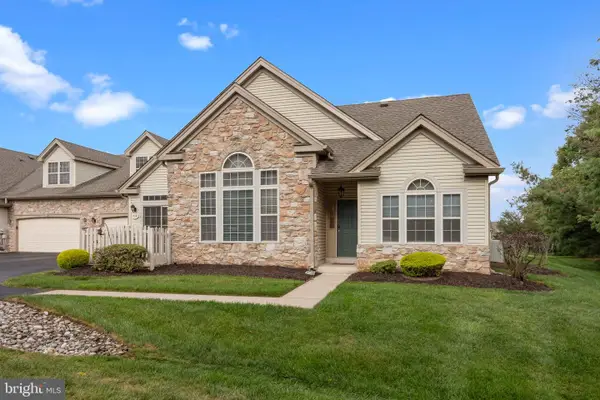 $659,000Active3 beds 3 baths2,042 sq. ft.
$659,000Active3 beds 3 baths2,042 sq. ft.61 Legacy Oaks Dr, RICHBORO, PA 18954
MLS# PABU2104698Listed by: ELITE REALTY GROUP UNL. INC.
