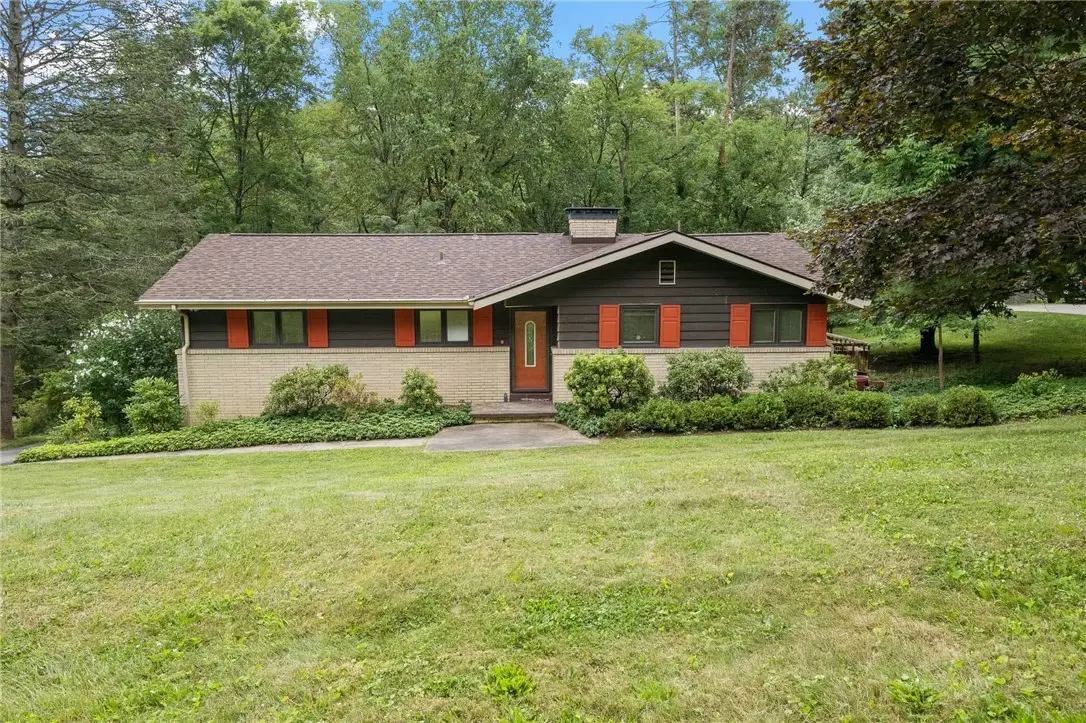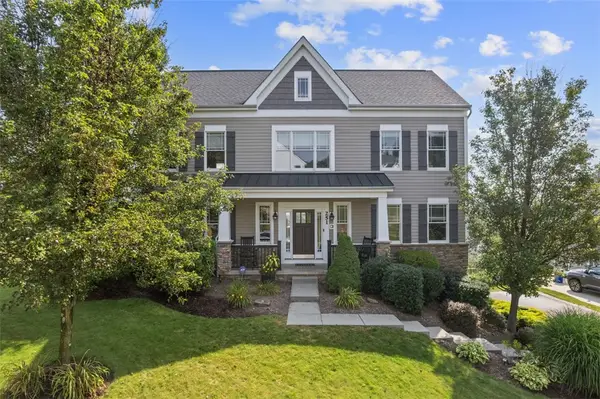603 Greenspring Dr, Richland, PA 15044
Local realty services provided by:ERA Johnson Real Estate, Inc.



603 Greenspring Dr,Richland, PA 15044
$295,000
- 3 Beds
- 2 Baths
- 1,316 sq. ft.
- Single family
- Pending
Listed by:angie & kevin popa
Office:keller williams realty
MLS#:1713722
Source:PA_WPN
Price summary
- Price:$295,000
- Price per sq. ft.:$224.16
About this home
Welcome to 603 Greenspring Dr, a lovely 3 bed, 2 bath ranch w/ a flare of contemporary style in Pine-Richland School District. Greet guests in slate-floor entry. Spacious eat-in galley kitchen w/ gas stove, new sink. Bright & open family room features soaring ceilings & brick fireplace. Sliders to massive deck overlooking wooded backyard w/ stream below. Main floor owner's suite enjoys private bathrm & walk-in shower. Two more beds share full bathrm. Downstairs is a large family rm w/ beamed ceiling, bookshelves, FP, & slider to patio. Storage area, laundry rm, & spacious 2 car garage w/ work bench. Your budget will appreciate the newer solar panels. Full roof replacement in 2022 before solar panel install. Newly exposed hardwoods on main floor & new carpet in basement (July 2025). Water heater 2024. Lennox High Effic furnace approx 5-7 years old. Enjoy 2 tiered deck, great for hot tub, overlooking private wooded yard. Great location close to Route 8, shopping, restaurants. See Video.
Contact an agent
Home facts
- Year built:1959
- Listing Id #:1713722
- Added:16 day(s) ago
- Updated:August 06, 2025 at 06:57 PM
Rooms and interior
- Bedrooms:3
- Total bathrooms:2
- Full bathrooms:2
- Living area:1,316 sq. ft.
Heating and cooling
- Cooling:Central Air, Electric
- Heating:Gas
Structure and exterior
- Roof:Asphalt
- Year built:1959
- Building area:1,316 sq. ft.
- Lot area:0.46 Acres
Utilities
- Water:Public
Finances and disclosures
- Price:$295,000
- Price per sq. ft.:$224.16
- Tax amount:$4,260
New listings near 603 Greenspring Dr
- Open Sun, 12 to 2pmNew
 $275,000Active3 beds 3 baths1,524 sq. ft.
$275,000Active3 beds 3 baths1,524 sq. ft.512 Carters Grove Drive, Richland, PA 15044
MLS# 1715824Listed by: COMPASS PENNSYLVANIA, LLC - New
 $274,999Active4 beds 3 baths2,328 sq. ft.
$274,999Active4 beds 3 baths2,328 sq. ft.28 Rehrersburg Rd, RICHLAND, PA 17087
MLS# PABK2061268Listed by: RE/MAX OF READING - Open Sun, 1 to 3pmNew
 $539,500Active4 beds 3 baths2,818 sq. ft.
$539,500Active4 beds 3 baths2,818 sq. ft.1042 Beacon Hill Road, Richland, PA 15044
MLS# 1715515Listed by: BERKSHIRE HATHAWAY THE PREFERRED REALTY - New
 $689,900Active4 beds 4 baths
$689,900Active4 beds 4 baths251 Estates Drive, Richland, PA 15044
MLS# 1714807Listed by: BERKSHIRE HATHAWAY THE PREFERRED REALTY  $824,900Pending5 beds 4 baths3,510 sq. ft.
$824,900Pending5 beds 4 baths3,510 sq. ft.203 Royal Doulton Ct, Richland, PA 15044
MLS# 1714859Listed by: COLDWELL BANKER REALTY $469,900Pending4 beds 3 baths
$469,900Pending4 beds 3 baths1523 Mountainview Dr, Richland, PA 15044
MLS# 1714312Listed by: COLDWELL BANKER REALTY $325,000Active3 beds 2 baths1,740 sq. ft.
$325,000Active3 beds 2 baths1,740 sq. ft.5403 Hardt Rd, Richland, PA 15044
MLS# 1713856Listed by: RE/MAX SELECT REALTY $949,900Active5 beds 5 baths4,050 sq. ft.
$949,900Active5 beds 5 baths4,050 sq. ft.503 Kyle Ct, Richland, PA 15044
MLS# 1713485Listed by: HOWARD HANNA REAL ESTATE SERVICES $337,500Active3 beds 2 baths1,350 sq. ft.
$337,500Active3 beds 2 baths1,350 sq. ft.5418 Hamilton Rd, Richland, PA 15044
MLS# 1713252Listed by: RE/MAX SELECT REALTY
