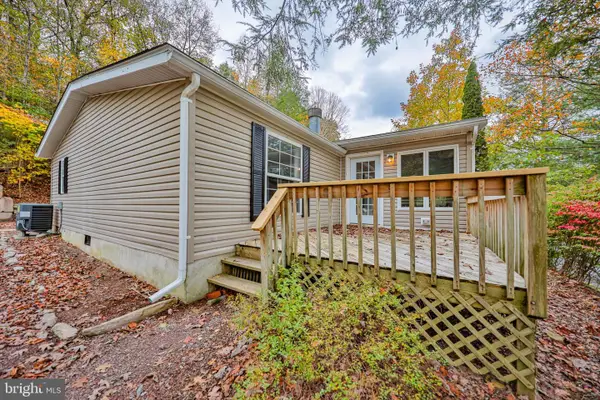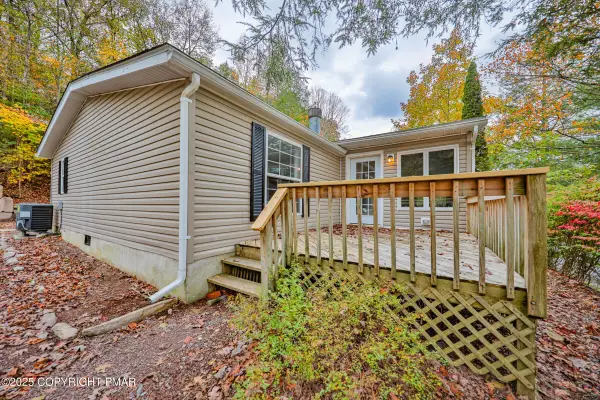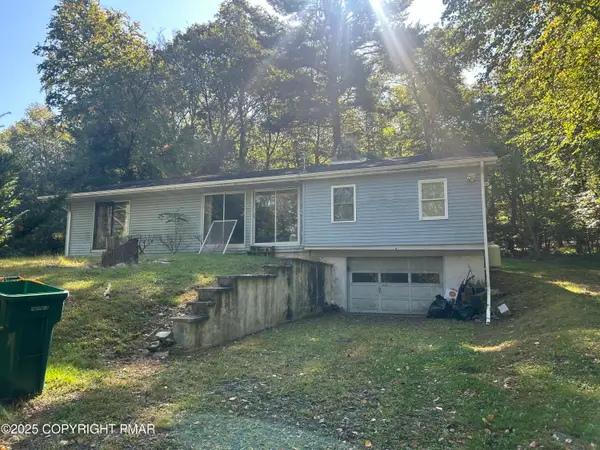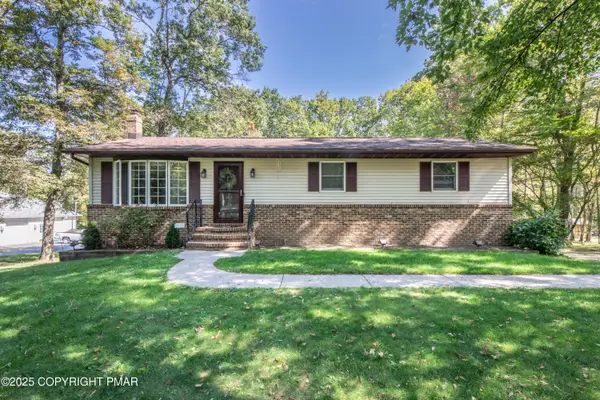2116 James Way, Ross, PA 18353
Local realty services provided by:ERA One Source Realty
Listed by:kristin a. doerger
Office:keller williams real estate
MLS#:767363
Source:PA_LVAR
Price summary
- Price:$225,000
- Price per sq. ft.:$246.71
About this home
TURN THIS DIAMOND IN THE ROUGH INTO A GEM! This 2BD/2BTH Ranch with 2 car Garage sits on 1.05 tree-lined acres on a quiet cul-de-sac street in beautiful Saylorsburg! This affordable fixer is bursting with possibilities—just waiting for your personal touch! This home offers easy, one-floor living with endless potential. Each room is spacious, sunny and bright with the Living Room featuring a wood-burning fireplace with brick surround. Enjoy a meal in the Eat-In Kitchen with large Pantry closet and a bow window overlooking the backyard. Relax, entertain and enjoy the view from the covered front porch, covered side patio, or glass enclosed 3-season room. A full, unfinished walk-out basement provides ample storage or the opportunity to finish for additional living space. LOW TAXES, NO DUES, NO DEVELOPMENT FEES! Walk to Apple Ridge Farms for fresh artisan breads, naturally grown produce, and local goods. Minutes to major roads, shopping, and every area attraction! Bring your imagination and make this charming property your next home or investment! NO FHA/VA/USDA FINANCING--HOME IS BEING SOLD AS IS—SELLER WILL NOT BE MAKING REPAIRS! CALL FOR COMPLETE DETAILS!
Contact an agent
Home facts
- Year built:1979
- Listing ID #:767363
- Added:1 day(s) ago
- Updated:October 30, 2025 at 11:36 PM
Rooms and interior
- Bedrooms:2
- Total bathrooms:2
- Full bathrooms:1
- Half bathrooms:1
- Living area:912 sq. ft.
Heating and cooling
- Cooling:Attic Fan, Wall Window Units
- Heating:Baseboard, Hot Water, Oil
Structure and exterior
- Roof:Asphalt, Fiberglass
- Year built:1979
- Building area:912 sq. ft.
- Lot area:1.05 Acres
Schools
- High school:Pleasant Valley
Utilities
- Water:Well
- Sewer:Septic Tank
Finances and disclosures
- Price:$225,000
- Price per sq. ft.:$246.71
- Tax amount:$4,264
New listings near 2116 James Way
 $165,000Active3 beds 2 baths1,183 sq. ft.
$165,000Active3 beds 2 baths1,183 sq. ft.1243 Blue Mountain Circle, SAYLORSBURG, PA 18353
MLS# PAMR2005740Listed by: DIAMOND 1ST REAL ESTATE, LLC. $165,000Active3 beds 2 baths1,183 sq. ft.
$165,000Active3 beds 2 baths1,183 sq. ft.1243 Blue Mountain Circle, Saylorsburg, PA 18353
MLS# PM-136635Listed by: DIAMOND 1ST REAL ESTATE, LLC $220,000Pending2 beds 2 baths2,198 sq. ft.
$220,000Pending2 beds 2 baths2,198 sq. ft.3022 Mountain Road, Saylorsburg, PA 18353
MLS# PM-136623Listed by: REALTY SOLUTIONS OF PA $249,900Pending4 beds 3 baths2,285 sq. ft.
$249,900Pending4 beds 3 baths2,285 sq. ft.1073 Meixsell Valley Road, Saylorsburg, PA 18353
MLS# PM-136287Listed by: COLDWELL BANKER HEARTHSIDE POCONO $450,000Active35 Acres
$450,000Active35 Acres217 Pearson (lot 2) Lane, Saylorsburg, PA 18353
MLS# PM-136201Listed by: BERKSHIRE HATHAWAY HOMESERVICES FOX & ROACH REALTORS POCONO - STROUDSBURG $399,000Active25 Acres
$399,000Active25 Acres217 Pearson (lot 1) Lane, Saylorsburg, PA 18353
MLS# PM-136197Listed by: BERKSHIRE HATHAWAY HOMESERVICES FOX & ROACH REALTORS POCONO - STROUDSBURG $619,900Active5 beds 4 baths3,759 sq. ft.
$619,900Active5 beds 4 baths3,759 sq. ft.218 Evergreen Court, Saylorsburg, PA 18353
MLS# PM-136187Listed by: KELLER WILLIAMS REAL ESTATE - WEST END $355,500Pending4 beds 2 baths1,461 sq. ft.
$355,500Pending4 beds 2 baths1,461 sq. ft.304 E Shady Oaks Drive E, Saylorsburg, PA 18353
MLS# PM-136156Listed by: HOME TEAM REAL ESTATE $374,900Active3 beds 3 baths1,764 sq. ft.
$374,900Active3 beds 3 baths1,764 sq. ft.177 Stonehill Lane, Saylorsburg, PA 18353
MLS# PM-136153Listed by: WEICHERT REALTORS ACCLAIM - TANNERSVILLE
