499 W Spring Grove Blvd, Rostraver, PA 15012
Local realty services provided by:ERA Lechner & Associates, Inc.
499 W Spring Grove Blvd,Rostraver, PA 15012
$489,000
- 5 Beds
- 6 Baths
- 3,520 sq. ft.
- Single family
- Active
Listed by:jason carr
Office:compass pennsylvania, llc.
MLS#:1722034
Source:PA_WPN
Price summary
- Price:$489,000
- Price per sq. ft.:$138.92
- Monthly HOA dues:$35
About this home
Perched atop a large lot in Renaissance Heights, 499 W. Spring Grove dazzles with panoramic views and plenty of room to grow. The two-story entry and open dining room add a sense of grandeur and sophistication. The well-appointed kitchen comes complete with stainless appliances, new induction stove, island with prep sink, and pantry. Unwind on the rear deck for summer grilling and beautiful sunset views. Upstairs, an expansive primary suite with vaulted ceilings, dual walk-in closets, and en suite bath is the perfect place for R & R. Rounding out the second floor is a full hallway bath, three bedrooms, additional full en suite bath, and den area. Need more space? The 1,000+ sqft finished basement with full kitchen makes for an ideal movie room, finished with full bath and storage room that could double as another bedroom or flex space. Other features include first floor laundry, two self-venting fireplaces, two-car garage, all new windows and doors, and interior paint.
Contact an agent
Home facts
- Year built:2008
- Listing ID #:1722034
- Added:4 day(s) ago
- Updated:September 24, 2025 at 12:52 PM
Rooms and interior
- Bedrooms:5
- Total bathrooms:6
- Full bathrooms:5
- Half bathrooms:1
- Living area:3,520 sq. ft.
Heating and cooling
- Cooling:Central Air, Electric
- Heating:Gas
Structure and exterior
- Roof:Asphalt
- Year built:2008
- Building area:3,520 sq. ft.
- Lot area:0.69 Acres
Utilities
- Water:Public
Finances and disclosures
- Price:$489,000
- Price per sq. ft.:$138.92
- Tax amount:$6,649
New listings near 499 W Spring Grove Blvd
- New
 $249,900Active5 beds 2 baths
$249,900Active5 beds 2 baths419 Don St, Rostraver, PA 15012
MLS# 1722155Listed by: CENTURY 21 FRONTIER REALTY - New
 $615,000Active4 beds 4 baths3,468 sq. ft.
$615,000Active4 beds 4 baths3,468 sq. ft.159 Valley View Drive, Rostraver, PA 15012
MLS# 1722276Listed by: HOWARD HANNA MID MON VALLEY OFFICE - Open Sat, 11am to 1pmNew
 $235,000Active3 beds 2 baths
$235,000Active3 beds 2 baths611 Manorview Lane, Rostraver, PA 15089
MLS# 1721961Listed by: HOWARD HANNA MID MON VALLEY OFFICE - New
 $489,000Active5 beds 6 baths3,520 sq. ft.
$489,000Active5 beds 6 baths3,520 sq. ft.499 W Spring Grove Blvd, Rostraver, PA 15012
MLS# 1722034Listed by: COMPASS PENNSYLVANIA, LLC - New
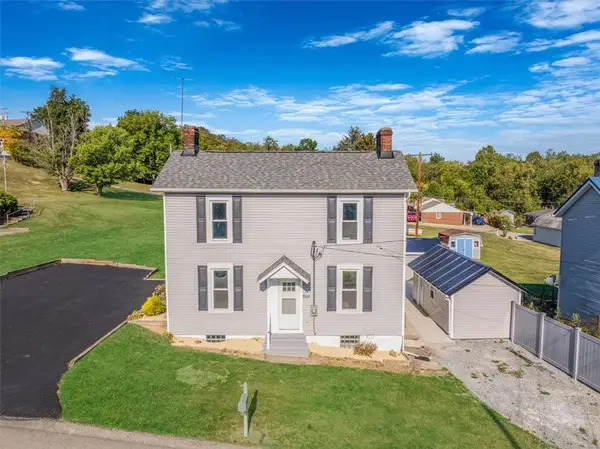 $289,900Active3 beds 2 baths
$289,900Active3 beds 2 baths223 Wood St, Rostraver, PA 15089
MLS# 1721705Listed by: RE/MAX SELECT REALTY - New
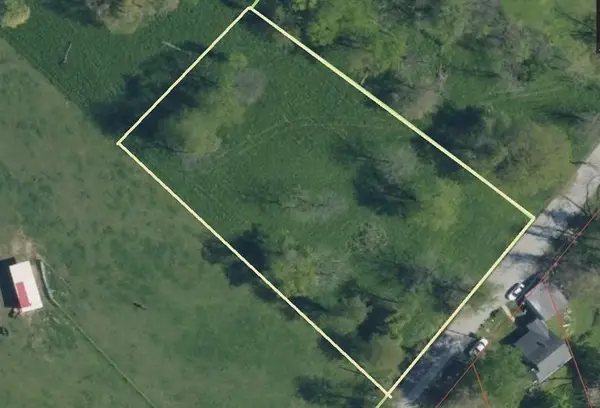 $35,000Active-- beds -- baths
$35,000Active-- beds -- baths000 Lenity School Road, Rostraver, PA 15062
MLS# 1721384Listed by: KELLER WILLIAMS REALTY - Open Sun, 1 to 3pm
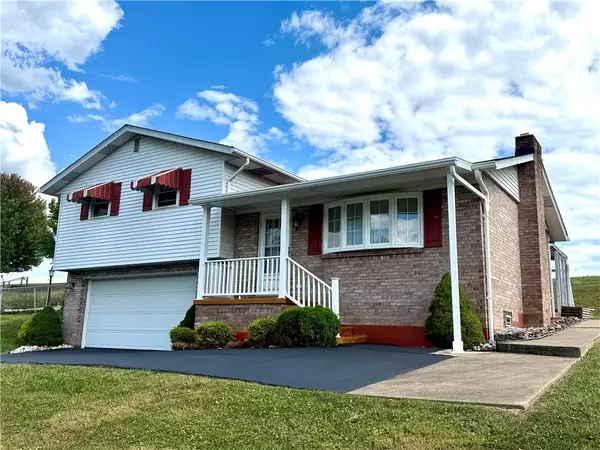 $197,900Pending3 beds 2 baths
$197,900Pending3 beds 2 baths958 Vernon Drive, Rostraver, PA 15012
MLS# 1720387Listed by: BERKSHIRE HATHAWAY THE PREFERRED REALTY 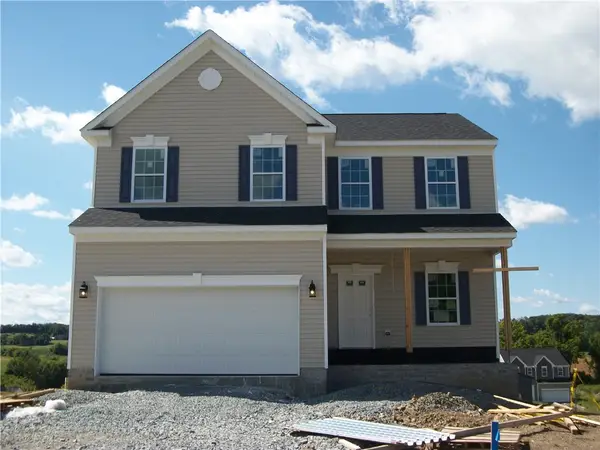 $459,990Active4 beds 3 baths2,195 sq. ft.
$459,990Active4 beds 3 baths2,195 sq. ft.461 Gardenia Drive, Rostraver, PA 15012
MLS# 1720006Listed by: NEW HOME STAR PENNSYLVANIA, LLC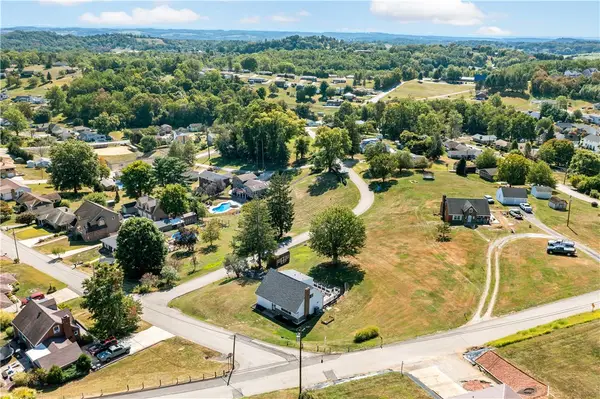 $294,900Active4 beds 2 baths
$294,900Active4 beds 2 baths225 Larson Bld, Rostraver, PA 15012
MLS# 1719398Listed by: EXP REALTY LLC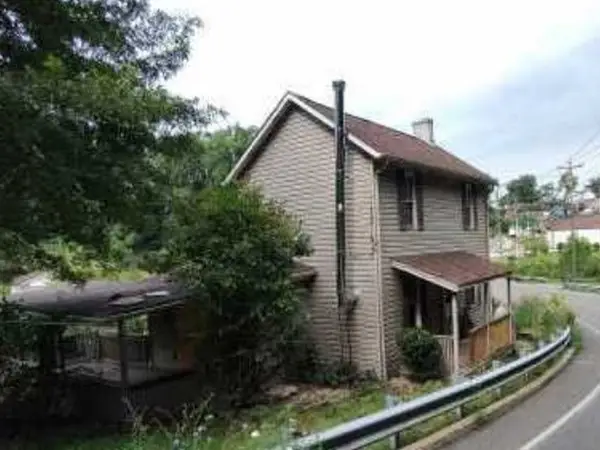 $21,200Pending3 beds 1 baths1,044 sq. ft.
$21,200Pending3 beds 1 baths1,044 sq. ft.1248 Broad Ave, Belle Vernon, PA 15012
MLS# 1718191Listed by: REALHOME SERVICES AND SOLUTIONS, INC.
