111 Merion Dr, Royersford, PA 19468
Local realty services provided by:ERA Martin Associates
Listed by:ashleigh k kern
Office:herb real estate, inc.
MLS#:PAMC2156524
Source:BRIGHTMLS
Price summary
- Price:$489,900
- Price per sq. ft.:$189.52
- Monthly HOA dues:$25
About this home
**Highest & best offers due by Sunday October 12th at 7pm** Welcome to this beautifully maintained carriage home located in the highly sought-after Spring-Ford School District. Offering 3 spacious bedrooms and a versatile bonus room—perfect for a home office, playroom, or guest space—this property combines comfort, style, and functionality.
The updated kitchen features modern finishes and flows seamlessly into the open-concept living and dining areas, creating an ideal space for entertaining. Step out onto the covered deck overlooking the fenced-in yard and peaceful common area beyond—perfect for relaxing or hosting gatherings.
The finished basement provides additional living space for a media room, gym, or recreation area. Major updates include a newer HVAC system (2021) for peace of mind and leased solar panels that help significantly reduce electric costs.
Conveniently located near shopping, dining, and major routes, this home offers the perfect blend of suburban tranquility and everyday convenience.
Don’t miss your opportunity to make this move-in-ready home yours!
Contact an agent
Home facts
- Year built:1996
- Listing ID #:PAMC2156524
- Added:21 day(s) ago
- Updated:November 01, 2025 at 07:28 AM
Rooms and interior
- Bedrooms:3
- Total bathrooms:3
- Full bathrooms:2
- Half bathrooms:1
- Living area:2,585 sq. ft.
Heating and cooling
- Cooling:Central A/C
- Heating:Forced Air, Natural Gas
Structure and exterior
- Roof:Shingle
- Year built:1996
- Building area:2,585 sq. ft.
- Lot area:0.1 Acres
Utilities
- Water:Public
- Sewer:Public Sewer
Finances and disclosures
- Price:$489,900
- Price per sq. ft.:$189.52
- Tax amount:$5,117 (2025)
New listings near 111 Merion Dr
- New
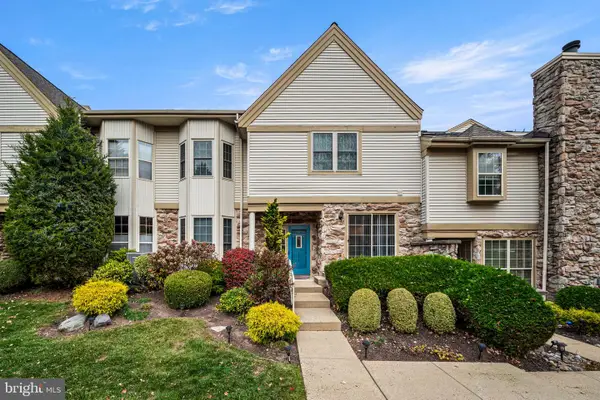 $339,900Active2 beds 3 baths1,836 sq. ft.
$339,900Active2 beds 3 baths1,836 sq. ft.1411 Stratford Ct #condo 1411, ROYERSFORD, PA 19468
MLS# PAMC2159892Listed by: KELLER WILLIAMS REALTY GROUP - New
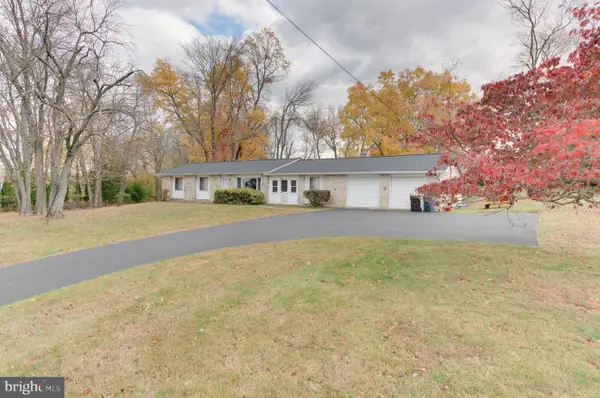 $535,000Active3 beds 2 baths1,530 sq. ft.
$535,000Active3 beds 2 baths1,530 sq. ft.470 Fruit Farm Rd, ROYERSFORD, PA 19468
MLS# PAMC2160268Listed by: WAYNE REALTY CORPORATION - Open Sun, 1 to 4pmNew
 $574,900Active3 beds 2 baths2,339 sq. ft.
$574,900Active3 beds 2 baths2,339 sq. ft.25 Walters Ln #, ROYERSFORD, PA 19468
MLS# PAMC2160196Listed by: KELLER WILLIAMS REAL ESTATE-MONTGOMERYVILLE - New
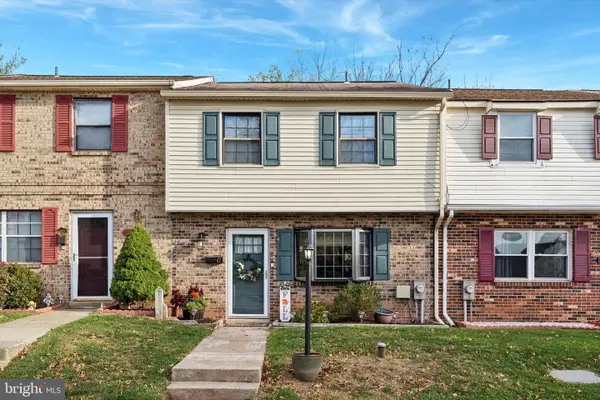 $320,000Active3 beds 2 baths1,480 sq. ft.
$320,000Active3 beds 2 baths1,480 sq. ft.47 Orchard Ct, ROYERSFORD, PA 19468
MLS# PAMC2160006Listed by: UNITED REAL ESTATE - Coming SoonOpen Sun, 11am to 1pm
 $415,000Coming Soon3 beds 3 baths
$415,000Coming Soon3 beds 3 baths160 Deer Run Ct, ROYERSFORD, PA 19468
MLS# PAMC2159530Listed by: REAL OF PENNSYLVANIA 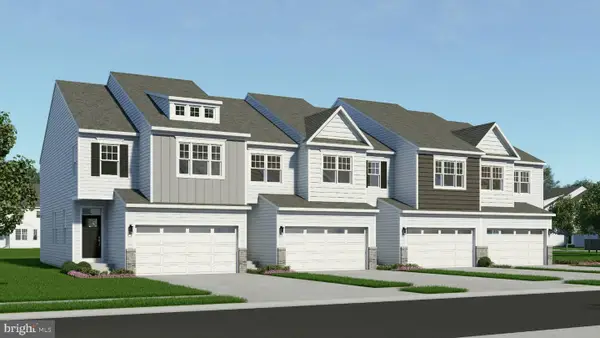 $523,990Active3 beds 3 baths1,892 sq. ft.
$523,990Active3 beds 3 baths1,892 sq. ft.523 Linfield Rd #carlton Grand, ROYERSFORD, PA 19468
MLS# PAMC2159058Listed by: WINDTREE REAL ESTATE- New
 $499,990Active3 beds 3 baths2,169 sq. ft.
$499,990Active3 beds 3 baths2,169 sq. ft.523 Linfield Rd #westerly, ROYERSFORD, PA 19468
MLS# PAMC2159624Listed by: WINDTREE REAL ESTATE - New
 $529,900Active3 beds 3 baths2,318 sq. ft.
$529,900Active3 beds 3 baths2,318 sq. ft.150 Larrabee Way, ROYERSFORD, PA 19468
MLS# PAMC2159840Listed by: KELLER WILLIAMS REAL ESTATE-MONTGOMERYVILLE - Open Sat, 11am to 1pmNew
 $589,900Active3 beds 3 baths2,081 sq. ft.
$589,900Active3 beds 3 baths2,081 sq. ft.186 Spring Ln, ROYERSFORD, PA 19468
MLS# PAMC2159368Listed by: COMPASS PENNSYLVANIA, LLC - Open Sat, 11am to 1pmNew
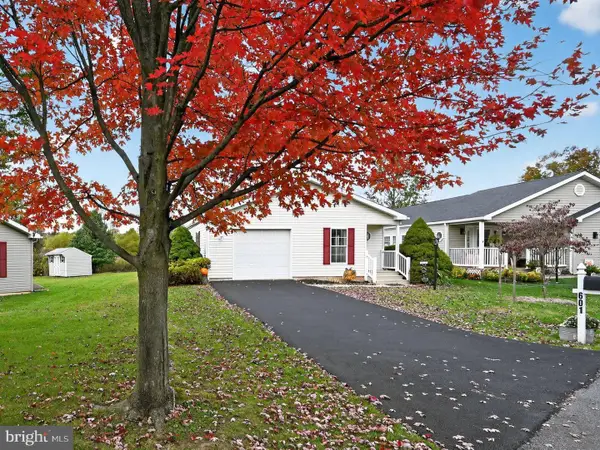 $225,000Active2 beds 2 baths1,568 sq. ft.
$225,000Active2 beds 2 baths1,568 sq. ft.601 Village Way, ROYERSFORD, PA 19468
MLS# PAMC2159532Listed by: REAL OF PENNSYLVANIA
