34 Mill Ln, Royersford, PA 19468
Local realty services provided by:ERA Central Realty Group
Listed by: trish c puleo
Office: signature properties group llc.
MLS#:PAMC2156688
Source:BRIGHTMLS
Price summary
- Price:$435,000
- Price per sq. ft.:$149.69
About this home
This one-of-a-kind home, lovingly owned by the same family for generations, offers a rare opportunity to own a truly unique property tucked away in Linfield. Don’t be fooled by its view from the street—this residence is far more spacious than it first appears, blending its original character with thoughtful modern updates.
In addition to the main home, the property boasts a detached oversized two-car garage designed with the car enthusiast in mind. It features a built-in service pit, a finished loft on the second floor, multiple storage areas, and a separate section for lawn equipment—a dream setup for any car lover, hobbyist, or small business owner.
Inside the Home
The lower level is an entertainer’s delight, complete with a welcoming family room featuring a stone fireplace and built-in wet bar, a large laundry room, utility/workshop area, wine cellar, full bath with tub/shower, and a fitness/sunroom with hot tub.
On the main level, you’ll find an open-beam living room with a stunning stone propane fireplace, a den with custom built-ins, an enclosed front porch, an open kitchen with stainless steel appliances, and a large dining room filled with natural light and sliding doors leading to a balcony overlooking the rear yard.
Upstairs, on the 2nd upper level is the primary bedroom and an eclectic full bath, while the third level offers two additional bedrooms and a half bath. An attic with pull-down stairs provides even more storage potential.
This home is a true blend of retro charm and modern convenience—perfect for buyers seeking something special that stands apart from the ordinary.
Contact an agent
Home facts
- Year built:1850
- Listing ID #:PAMC2156688
- Added:73 day(s) ago
- Updated:November 01, 2025 at 07:28 AM
Rooms and interior
- Bedrooms:3
- Total bathrooms:3
- Full bathrooms:2
- Half bathrooms:1
- Living area:2,906 sq. ft.
Heating and cooling
- Cooling:Ceiling Fan(s), Central A/C
- Heating:90% Forced Air, Oil
Structure and exterior
- Roof:Architectural Shingle
- Year built:1850
- Building area:2,906 sq. ft.
- Lot area:0.29 Acres
Schools
- High school:SPRING-FORD SENIOR
Utilities
- Water:Well
- Sewer:Public Sewer
Finances and disclosures
- Price:$435,000
- Price per sq. ft.:$149.69
- Tax amount:$4,705 (2025)
New listings near 34 Mill Ln
- Coming SoonOpen Sat, 1 to 3pm
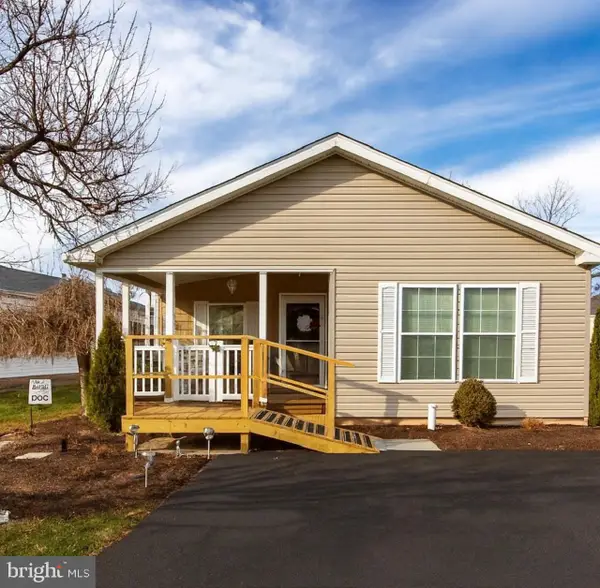 $220,000Coming Soon2 beds 2 baths
$220,000Coming Soon2 beds 2 baths303 Carver Ln, ROYERSFORD, PA 19468
MLS# PAMC2163332Listed by: LONG & FOSTER REAL ESTATE, INC. 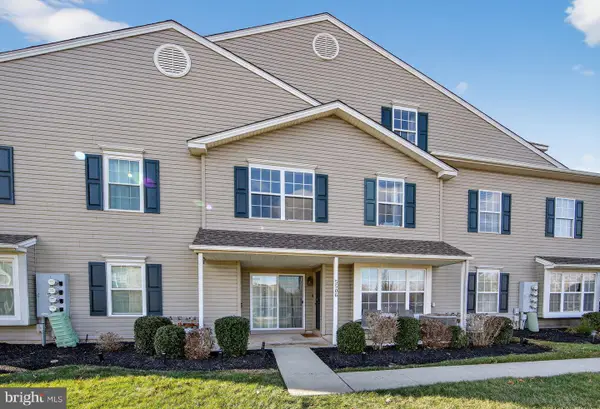 $320,000Pending3 beds 2 baths1,568 sq. ft.
$320,000Pending3 beds 2 baths1,568 sq. ft.5506 Drawbridge Ct, ROYERSFORD, PA 19468
MLS# PAMC2163336Listed by: BETTER HOMES AND GARDENS REAL ESTATE PHOENIXVILLE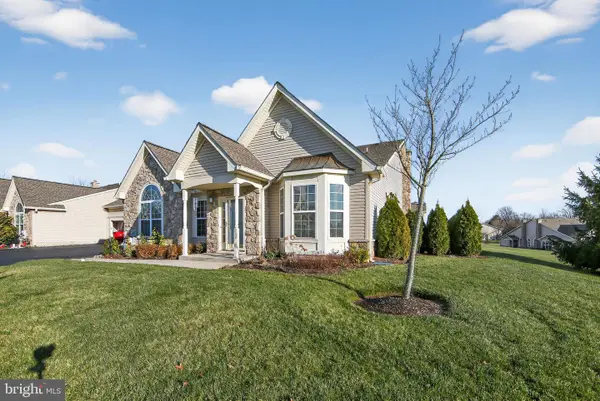 $545,000Active3 beds 2 baths2,091 sq. ft.
$545,000Active3 beds 2 baths2,091 sq. ft.354 Calloway Ct, ROYERSFORD, PA 19468
MLS# PAMC2161916Listed by: REAL OF PENNSYLVANIA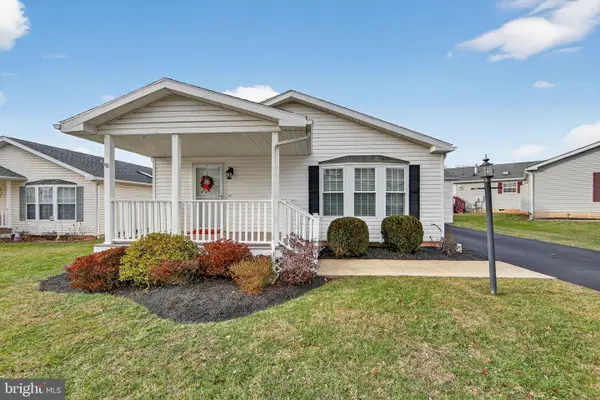 $220,000Active2 beds 2 baths1,232 sq. ft.
$220,000Active2 beds 2 baths1,232 sq. ft.405 Village Way, ROYERSFORD, PA 19468
MLS# PAMC2162938Listed by: REAL OF PENNSYLVANIA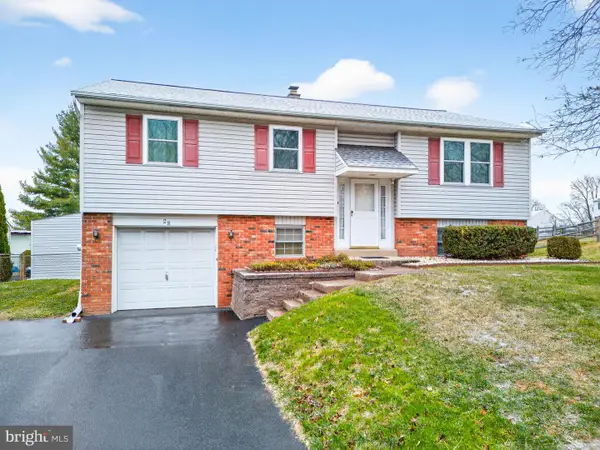 $439,900Pending4 beds 3 baths2,153 sq. ft.
$439,900Pending4 beds 3 baths2,153 sq. ft.28 Cochise Ln, ROYERSFORD, PA 19468
MLS# PAMC2162856Listed by: GLOCKER & COMPANY-BOYERTOWN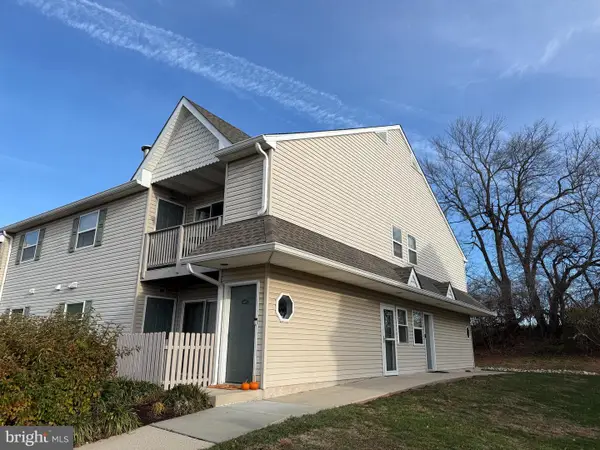 $265,000Active2 beds 2 baths1,019 sq. ft.
$265,000Active2 beds 2 baths1,019 sq. ft.601 Horseshoe Dr #601, ROYERSFORD, PA 19468
MLS# PAMC2162862Listed by: FREESTYLE REAL ESTATE LLC $450,000Active3 beds 3 baths1,740 sq. ft.
$450,000Active3 beds 3 baths1,740 sq. ft.3 Cree Sq #, ROYERSFORD, PA 19468
MLS# PAMC2162614Listed by: REALTY ONE GROUP RESTORE - COLLEGEVILLE $287,500Pending2 beds 2 baths1,092 sq. ft.
$287,500Pending2 beds 2 baths1,092 sq. ft.1701 Foxmeadow Cir #condo 1701, ROYERSFORD, PA 19468
MLS# PAMC2162370Listed by: MORGAN FRANCIS REALTY $395,000Active3 beds 3 baths1,636 sq. ft.
$395,000Active3 beds 3 baths1,636 sq. ft.180 Deer Run Ct, ROYERSFORD, PA 19468
MLS# PAMC2162298Listed by: RE/MAX OF READING $724,267Pending3 beds 4 baths2,848 sq. ft.
$724,267Pending3 beds 4 baths2,848 sq. ft.105 Alderwood Lane, ROYERSFORD, PA 19468
MLS# PAMC2162288Listed by: WINDTREE REAL ESTATE
