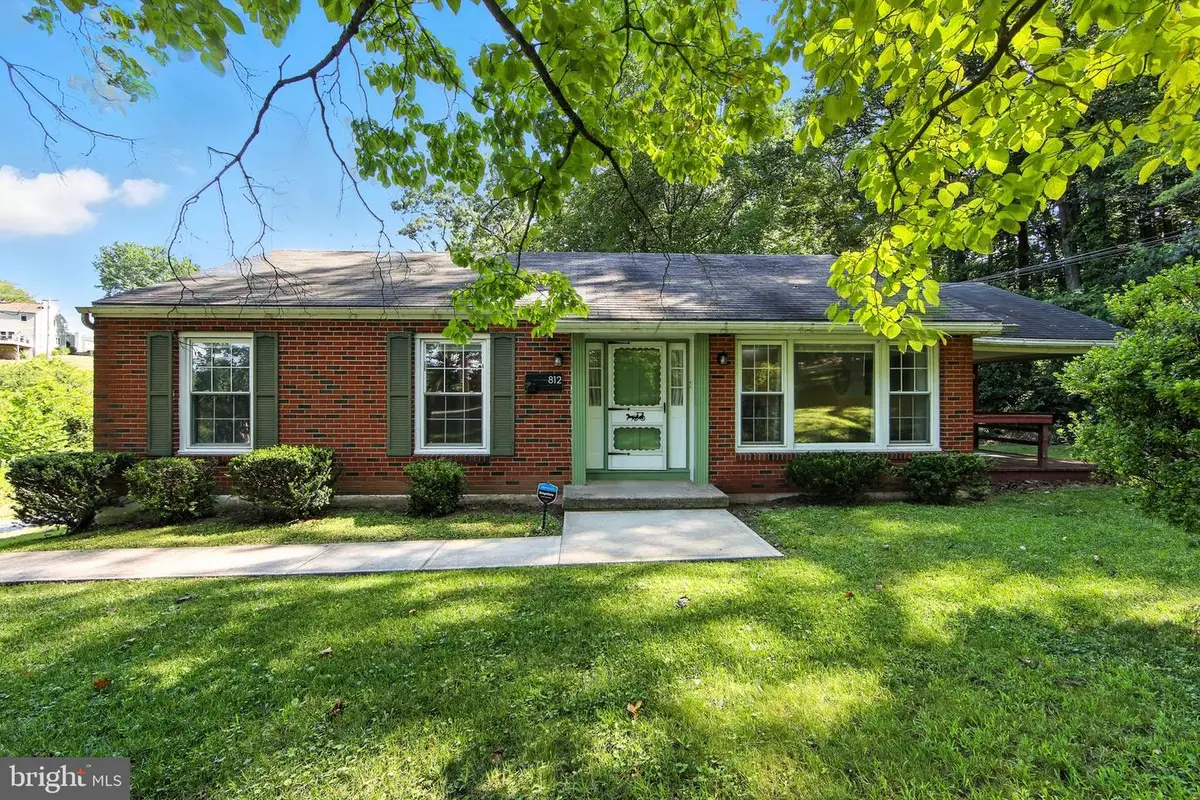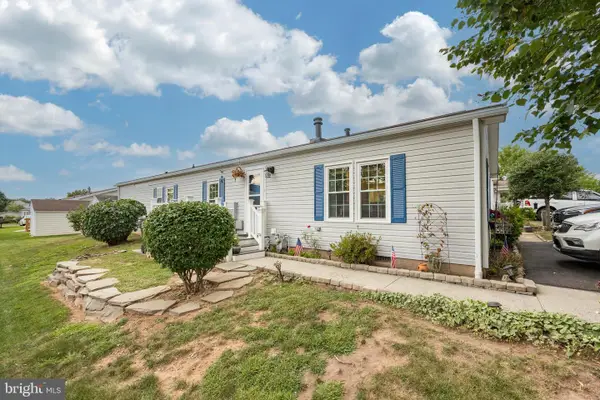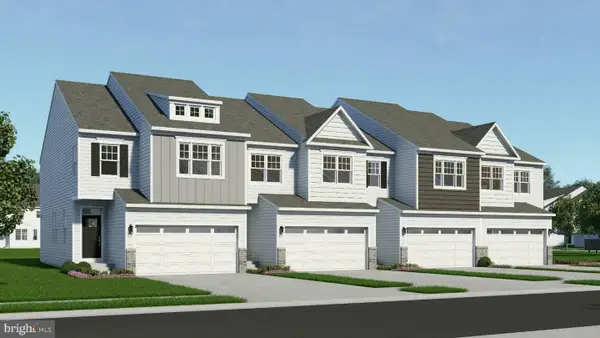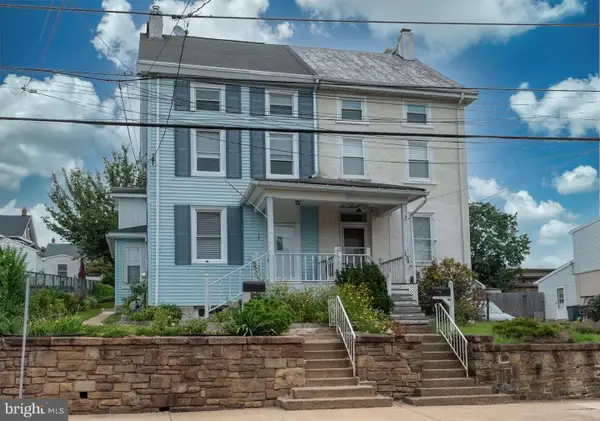812 Mennonite Rd, ROYERSFORD, PA 19468
Local realty services provided by:ERA Cole Realty



812 Mennonite Rd,ROYERSFORD, PA 19468
$419,900
- 3 Beds
- 2 Baths
- 1,264 sq. ft.
- Single family
- Active
Upcoming open houses
- Sun, Aug 1712:00 pm - 02:00 pm
Listed by:susan cusumano
Office:freestyle real estate llc.
MLS#:PAMC2150198
Source:BRIGHTMLS
Price summary
- Price:$419,900
- Price per sq. ft.:$332.2
About this home
Welcome to this beautifully renovated rancher located in the sought-after Spring-Ford School District! Situated on just over an acre and backed by serene woods, this home offers both privacy and charm. A recently installed walkway leads you into a cozy, light-filled living room, freshly painted throughout and featuring newer hardwood flooring that extends through the entire first floor. The kitchen, open to the dining area, provides the perfect space to enjoy meals while taking in the scenic views of your wooded backyard. You'll appreciate the abundance of cabinets and counter space, brand-new appliances, and an extended countertop ideal for a small island or breakfast bar. A side door offers easy access to the deck—perfect for sipping your morning coffee or relaxing outdoors. Down the hall, you’ll find a linen closet and an updated full bathroom with tile flooring, a new tub, and modern fixtures. The primary bedroom includes a convenient half bath, while two additional bedrooms offer versatility—both featuring a built-in dresser for added storage and both have plenty of closet space. The basement is a work in progress, offering exciting potential and is a great investment for those who are looking to create instant value! With roughed-in plumbing for a future bar sink, along with a brick fireplace that adds warmth and ambiance, this space is ready to be finished to your taste. Enjoy the convenience of the walk-out basement, complete with a laundry area and direct access to the backyard. An attached one-car garage completes the home, providing storage and convenience. Whether you're looking to move right in or invest in a property with room to build equity, this home offers exceptional value and a wonderful layout. Move in just in time to enjoy the fall colors and the wildlife right in your backyard! Ask me for the complete list of improvements made or your agent.
Contact an agent
Home facts
- Year built:1971
- Listing Id #:PAMC2150198
- Added:2 day(s) ago
- Updated:August 15, 2025 at 01:53 PM
Rooms and interior
- Bedrooms:3
- Total bathrooms:2
- Full bathrooms:1
- Half bathrooms:1
- Living area:1,264 sq. ft.
Heating and cooling
- Cooling:Central A/C
- Heating:Baseboard - Electric, Electric, Heat Pump(s), Wood Burn Stove
Structure and exterior
- Year built:1971
- Building area:1,264 sq. ft.
- Lot area:1.09 Acres
Utilities
- Water:Well
- Sewer:On Site Septic
Finances and disclosures
- Price:$419,900
- Price per sq. ft.:$332.2
- Tax amount:$5,544 (2024)
New listings near 812 Mennonite Rd
- New
 $550,000Active3 beds 3 baths2,875 sq. ft.
$550,000Active3 beds 3 baths2,875 sq. ft.4 Dusseldorf Dr, ROYERSFORD, PA 19468
MLS# PAMC2151708Listed by: RE/MAX CENTRE REALTORS - New
 $339,900Active3 beds 2 baths1,540 sq. ft.
$339,900Active3 beds 2 baths1,540 sq. ft.152 Roboda Blvd, ROYERSFORD, PA 19468
MLS# PAMC2151668Listed by: HOMESTARR REALTY - New
 $220,000Active3 beds 2 baths1,680 sq. ft.
$220,000Active3 beds 2 baths1,680 sq. ft.103 Lilac Pl, ROYERSFORD, PA 19468
MLS# PAMC2151600Listed by: SPRINGER REALTY GROUP - New
 $549,900Active4 beds 3 baths2,268 sq. ft.
$549,900Active4 beds 3 baths2,268 sq. ft.24 Cheyenne Rd, ROYERSFORD, PA 19468
MLS# PAMC2149104Listed by: COMPASS PENNSYLVANIA, LLC - Coming SoonOpen Sat, 9 to 11am
 $315,000Coming Soon3 beds 1 baths
$315,000Coming Soon3 beds 1 baths43 Oak Ln, ROYERSFORD, PA 19468
MLS# PAMC2150724Listed by: KELLER WILLIAMS REALTY DEVON-WAYNE - Open Fri, 4 to 6:30pmNew
 $524,900Active3 beds 3 baths1,849 sq. ft.
$524,900Active3 beds 3 baths1,849 sq. ft.646 Elm St, ROYERSFORD, PA 19468
MLS# PAMC2151376Listed by: KELLER WILLIAMS REALTY GROUP - New
 $509,990Active3 beds 3 baths1,700 sq. ft.
$509,990Active3 beds 3 baths1,700 sq. ft.1 Alderwood Ln, ROYERSFORD, PA 19468
MLS# PAMC2151400Listed by: WINDTREE REAL ESTATE - Open Sat, 12 to 2pmNew
 $325,000Active4 beds 1 baths1,754 sq. ft.
$325,000Active4 beds 1 baths1,754 sq. ft.122 2nd Ave, ROYERSFORD, PA 19468
MLS# PAMC2150490Listed by: KELLER WILLIAMS REALTY GROUP - Coming Soon
 $775,000Coming Soon4 beds 3 baths
$775,000Coming Soon4 beds 3 baths616 Crosshill Rd, ROYERSFORD, PA 19468
MLS# PAMC2150542Listed by: RE/MAX ACHIEVERS-COLLEGEVILLE
