2099 Totteridge Dr, Salem, PA 15601
Local realty services provided by:ERA Johnson Real Estate, Inc.
Listed by: stacie williams
Office: re/max select realty
MLS#:1730029
Source:PA_WPN
Price summary
- Price:$1,795,900
- Price per sq. ft.:$331.29
- Monthly HOA dues:$98.33
About this home
Experience refined living in this custom-built modern ranch overlooking the scenic Totteridge Golf Course, offering panoramic fairway & mountain views. Designed as the builder’s personal residence, this home showcases superior construction & elegant design throughout.
The open floor plan features soaring ceilings, stone fireplaces, & walls of glass framing the picturesque setting. The designer kitchen includes Omega cabinetry, GE Monogram appliances, & a twelve-foot waterfall quartz island. Two wet bars & beverage refrigerators make entertaining effortless.
The primary suite offers tray ceilings, a spa-style bath with soaking tub, and a custom walk-in closet. The walk-out lower level includes a full bar & recreation space, while the nearly fifty-foot deck captures sweeping golf course views. Andersen windows, Sonos sound system, Nest thermostats, 2 EV chargers, & a 3-car epoxy garage complete this exceptional home in The Village of Banbury, minutes from major routes & Greensburg.
Contact an agent
Home facts
- Year built:2023
- Listing ID #:1730029
- Added:39 day(s) ago
- Updated:December 17, 2025 at 01:08 PM
Rooms and interior
- Bedrooms:4
- Total bathrooms:5
- Full bathrooms:4
- Half bathrooms:1
- Living area:5,421 sq. ft.
Heating and cooling
- Cooling:Central Air
- Heating:Gas
Structure and exterior
- Roof:Asphalt
- Year built:2023
- Building area:5,421 sq. ft.
- Lot area:0.7 Acres
Utilities
- Water:Public
Finances and disclosures
- Price:$1,795,900
- Price per sq. ft.:$331.29
- Tax amount:$14,935
New listings near 2099 Totteridge Dr
- New
 $1,199,000Active5 beds 2 baths2,584 sq. ft.
$1,199,000Active5 beds 2 baths2,584 sq. ft.7 Woodpoint Court, Lake Ariel, PA 18436
MLS# PW253991Listed by: RE/MAX BEST - New
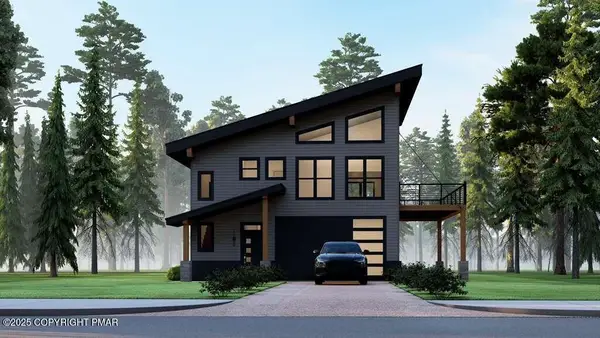 $499,000Active4 beds 2 baths1,824 sq. ft.
$499,000Active4 beds 2 baths1,824 sq. ft.12 Dunhill Court, Lake Ariel, PA 18436
MLS# PM-137811Listed by: VRA REALTY - New
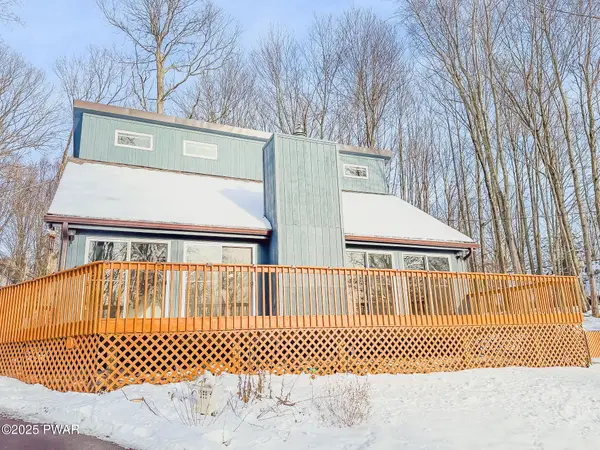 $289,900Active2 beds 2 baths1,280 sq. ft.
$289,900Active2 beds 2 baths1,280 sq. ft.543 Lakeview Dr. E, Lake Ariel, PA 18436
MLS# PW253975Listed by: DAVIS R. CHANT - LAKE WALLENPAUPACK - New
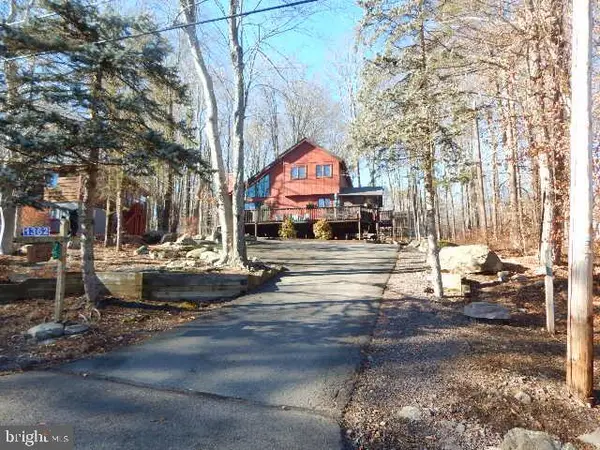 $365,000Active3 beds 2 baths1,177 sq. ft.
$365,000Active3 beds 2 baths1,177 sq. ft.75 Woodhill Ln, LAKE ARIEL, PA 18436
MLS# PAWN2000788Listed by: CENTURY 21 MERTZ & ASSOCIATES  $119,000Active3 beds 2 baths1,586 sq. ft.
$119,000Active3 beds 2 baths1,586 sq. ft.141 Hollister Drive, Moscow, PA 18444
MLS# SC256171Listed by: KELLER WILLIAMS REAL ESTATE-CLARKS SUMMIT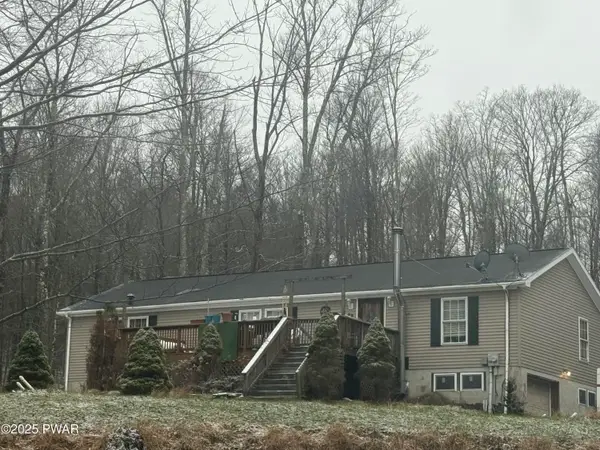 $350,000Active3 beds 2 baths1,605 sq. ft.
$350,000Active3 beds 2 baths1,605 sq. ft.46 Wild Acres Road, Lake Ariel, PA 18436
MLS# PW253888Listed by: EXP REALTY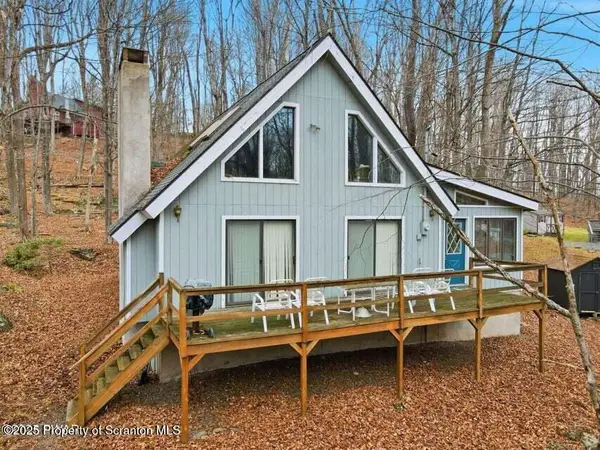 $259,900Active3 beds 2 baths1,587 sq. ft.
$259,900Active3 beds 2 baths1,587 sq. ft.59 Wildwood Terrace, Lake Ariel, PA 18436
MLS# SC256092Listed by: LEWITH & FREEMAN R.E. HAWLEY $369,000Active3 beds 2 baths1,566 sq. ft.
$369,000Active3 beds 2 baths1,566 sq. ft.121 Meadowbrook Drive, Moscow, PA 18444
MLS# PW253884Listed by: CENTURY 21 SELECT GROUP - LAKE ARIEL $449,900Active3 beds 3 baths2,496 sq. ft.
$449,900Active3 beds 3 baths2,496 sq. ft.79 Chestnuthill Drive, Lake Ariel, PA 18436
MLS# PW253854Listed by: RE/MAX BEST $525,000Active4 beds 4 baths2,400 sq. ft.
$525,000Active4 beds 4 baths2,400 sq. ft.703 Woodridge Drive #Lot 87, Lake Ariel, PA 18436
MLS# PW253852Listed by: CENTURY 21 SELECT GROUP - LAKE ARIEL
