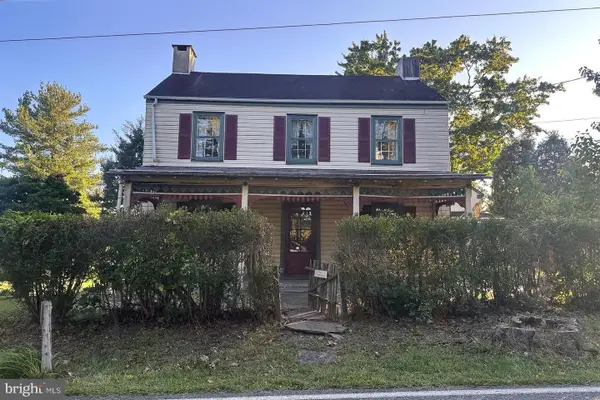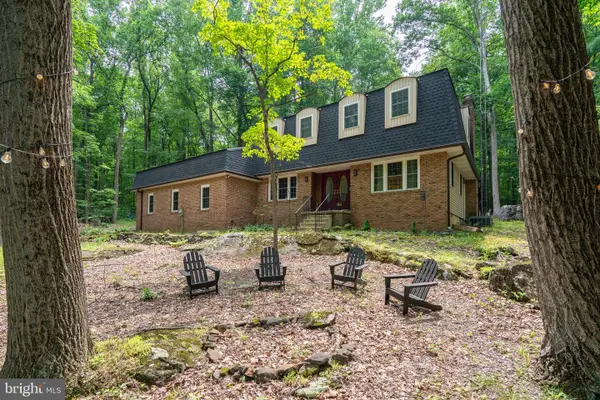222 Clump Road, Salford, PA 18054
Local realty services provided by:ERA One Source Realty
222 Clump Road,Salford Twp, PA 18054
$900,000
- 4 Beds
- 3 Baths
- 4,200 sq. ft.
- Single family
- Active
Listed by:diana hodgson
Office:keller williams northampton
MLS#:765211
Source:PA_LVAR
Price summary
- Price:$900,000
- Price per sq. ft.:$214.29
About this home
This 4-bedroom, 3-bath home is a true beauty—inside and out. Designed with gathering and entertaining in mind, it's welcoming the moment you step through the door. The central living area with soaring 18’ vaulted ceilings has abundant natural light streaming through French doors and oversized windows & the stone hearth fireplace that creates a lodge-like warmth. The recently renovated kitchen has custom cabinetry,6-burner Wolf stove w/ professional hood, Bosch wall oven, stainless steel appliances and farmhouse sink all set against a gorgeous tile backsplash. The cooking island seats six, there's a dining area, coffee nook, and two pantry closets. A laundry is right off the kitchen. The wraparound porch is perfect for al fresco dining. The first floor primary suite is filled with natural light and overlooks the landscaped yard. The bath features a walk-in shower w/ dual showerheads, and frameless glass enclosure and large walk-in closet. A second bedroom and full bath complete the main level. Upstairs, a third bedroom offers flexibility—ideal for an office or studio. The daylight lower level opens onto a screened porch and includes a spacious entertainment area, wet bar, fourth bedroom, full bath, and even a spectacular wine room. Outdoors, enjoy a greenhouse and vibrant perennial gardens. The oversized garage offers workshop space or room for a home business. Set on 2.06 acres, this property combines privacy with convenient access to nearby towns, and major highways.
Contact an agent
Home facts
- Year built:2005
- Listing ID #:765211
- Added:5 day(s) ago
- Updated:September 29, 2025 at 12:36 AM
Rooms and interior
- Bedrooms:4
- Total bathrooms:3
- Full bathrooms:3
- Living area:4,200 sq. ft.
Heating and cooling
- Cooling:Ceiling Fans, Central Air
- Heating:Pellet Stove, Propane
Structure and exterior
- Roof:Asphalt, Fiberglass, Metal
- Year built:2005
- Building area:4,200 sq. ft.
- Lot area:2.06 Acres
Schools
- High school:Souderton
- Middle school:Indian Crest
- Elementary school:Salford Hills
Utilities
- Water:Well
- Sewer:Septic Tank
Finances and disclosures
- Price:$900,000
- Price per sq. ft.:$214.29
- Tax amount:$12,483
New listings near 222 Clump Road
- New
 $424,900Active3 beds 3 baths1,972 sq. ft.
$424,900Active3 beds 3 baths1,972 sq. ft.18 Rosy Ridge Ct, TELFORD, PA 18969
MLS# PAMC2155272Listed by: REALTY ONE GROUP EXCLUSIVE  $625,000Active3 beds 2 baths2,674 sq. ft.
$625,000Active3 beds 2 baths2,674 sq. ft.80 S County Line Rd, TELFORD, PA 18969
MLS# PAMC2154064Listed by: RE/MAX CENTRAL - LANSDALE $440,000Active3 beds 3 baths2,016 sq. ft.
$440,000Active3 beds 3 baths2,016 sq. ft.1 Fieldstone Ct, TELFORD, PA 18969
MLS# PAMC2151890Listed by: VINCE BEVIVINO REAL ESTATE, LLC $445,900Pending3 beds 3 baths2,300 sq. ft.
$445,900Pending3 beds 3 baths2,300 sq. ft.32 Rosy Ridge Ct, TELFORD, PA 18969
MLS# PAMC2149720Listed by: REALTY ONE GROUP UNLIMITED $499,900Pending4 beds 3 baths1,695 sq. ft.
$499,900Pending4 beds 3 baths1,695 sq. ft.200 Clump Rd, GREEN LANE, PA 18054
MLS# PAMC2147038Listed by: RE/MAX 2000 $560,000Active4 beds 3 baths2,747 sq. ft.
$560,000Active4 beds 3 baths2,747 sq. ft.284 Whites Mill Rd, GREEN LANE, PA 18054
MLS# PAMC2145410Listed by: BHHS FOX & ROACH-BLUE BELL
