1201 Garden Avenue #B, Salisbury Twp, PA 18103
Local realty services provided by:ERA One Source Realty
1201 Garden Avenue #B,Salisbury Twp, PA 18103
$419,900
- 3 Beds
- 4 Baths
- 2,407 sq. ft.
- Single family
- Active
Listed by:christopher j zajacek
Office:grace realty co inc
MLS#:763979
Source:PA_LVAR
Price summary
- Price:$419,900
- Price per sq. ft.:$174.45
About this home
Sharp one year old twin with featuring concept floor plan with main level consisting of huge 21x20 great room that can split into dining room and living room if needed. However, the adjacent custom kitchen has plenty of room for a dining table and features a granite breakfast bar. Convenient 1/2 bath and laundry closet are adjacent to the kitchen. Patio door off kitchen leads to a maintenance free 12x12 Trex deck. Additional living space is found in the lower level 18x15 family with second 1/2 bath making the area potential extended family set up. The upper level has three generous bedrooms including the primary suite with a private bath and generous walk-in closet. The entire home is well-appointed with economical gas heat, and luxury maintenance free luxury vinyl plank floors on entire first level and second levels plus all bathrooms. Custom kitchen has oversized cabinets, granite tops and stainless-steel appliance package including gas range, dishwasher, microwave and full-size refrigerator with icemaker and water dispense. Bonus full size washer and dryer is also included!! All bathrooms have quartz tops. Glass door on shower and blinds on all windows make this a true turnkey home. An oversized 22x15 garage with automatic opener provides plenty of storage space. Two off street parking space and nice size rear yard complete this great offering. Great location with easy access to Bethlehem and Allentown plus walk to school. Owners are licensed PA real estate brokers.
Contact an agent
Home facts
- Year built:2024
- Listing ID #:763979
- Added:1 day(s) ago
- Updated:September 03, 2025 at 02:40 PM
Rooms and interior
- Bedrooms:3
- Total bathrooms:4
- Full bathrooms:2
- Half bathrooms:2
- Living area:2,407 sq. ft.
Heating and cooling
- Cooling:Central Air
- Heating:Forced Air, Gas
Structure and exterior
- Roof:Asphalt, Fiberglass
- Year built:2024
- Building area:2,407 sq. ft.
- Lot area:0.1 Acres
Utilities
- Water:Public
- Sewer:Public Sewer
Finances and disclosures
- Price:$419,900
- Price per sq. ft.:$174.45
- Tax amount:$6,310
New listings near 1201 Garden Avenue #B
- New
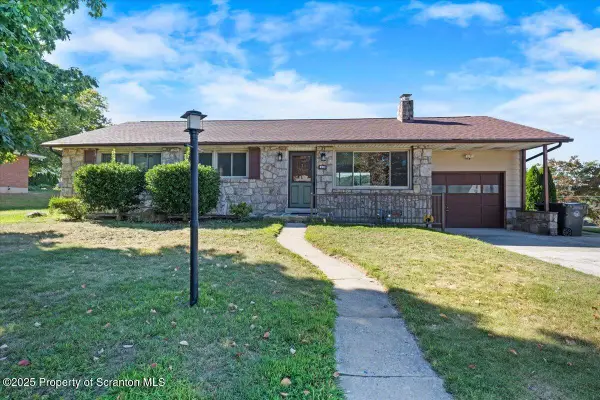 $365,000Active3 beds 3 baths1,900 sq. ft.
$365,000Active3 beds 3 baths1,900 sq. ft.430 E Lynnwood Street, Allentown, PA 18109
MLS# SC254457Listed by: LUXE HOMES REAL ESTATE LLC - New
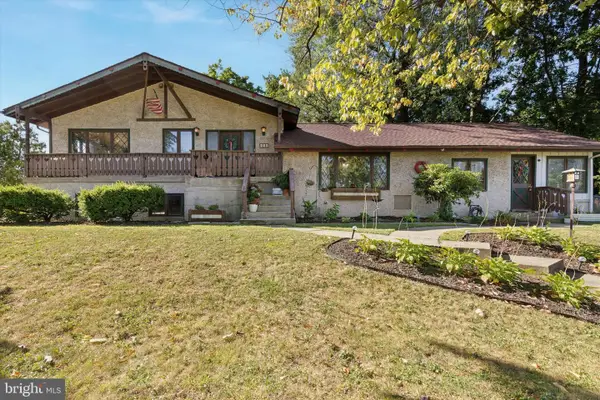 $349,900Active2 beds 2 baths1,700 sq. ft.
$349,900Active2 beds 2 baths1,700 sq. ft.618 E Federal St, ALLENTOWN, PA 18103
MLS# PALH2013128Listed by: REALTY ONE GROUP SUPREME - New
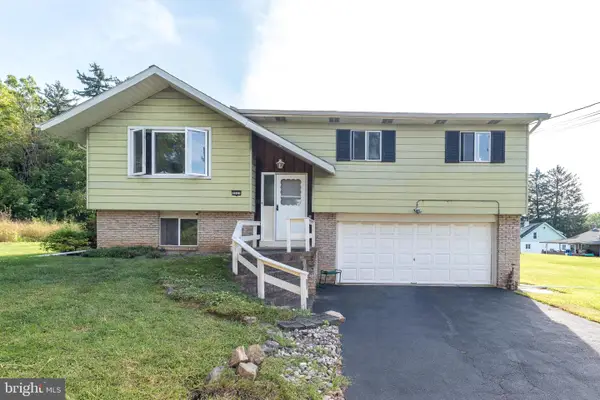 $279,000Active3 beds 2 baths1,737 sq. ft.
$279,000Active3 beds 2 baths1,737 sq. ft.1221 Byfield St, ALLENTOWN, PA 18103
MLS# PALH2013132Listed by: RE/MAX 440 - PERKASIE - New
 $550,000Active4 beds 3 baths2,371 sq. ft.
$550,000Active4 beds 3 baths2,371 sq. ft.2892 Edgemont Drive, Salisbury Twp, PA 18103
MLS# 762879Listed by: RE/MAX REAL ESTATE - New
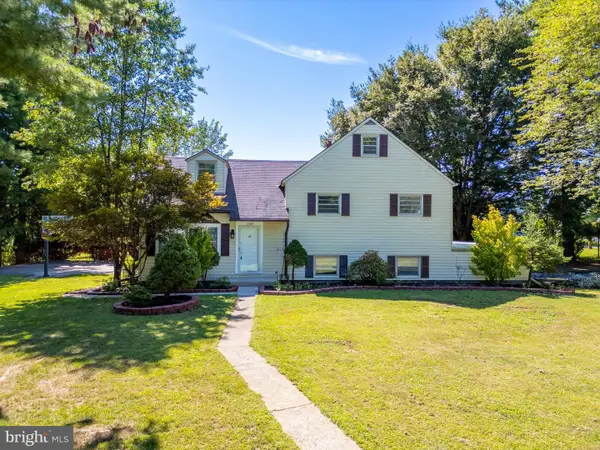 $429,900Active4 beds 3 baths2,384 sq. ft.
$429,900Active4 beds 3 baths2,384 sq. ft.1169 Lichtenwalner Ave, ALLENTOWN, PA 18103
MLS# PALH2013122Listed by: SERHANT PENNSYLVANIA LLC - New
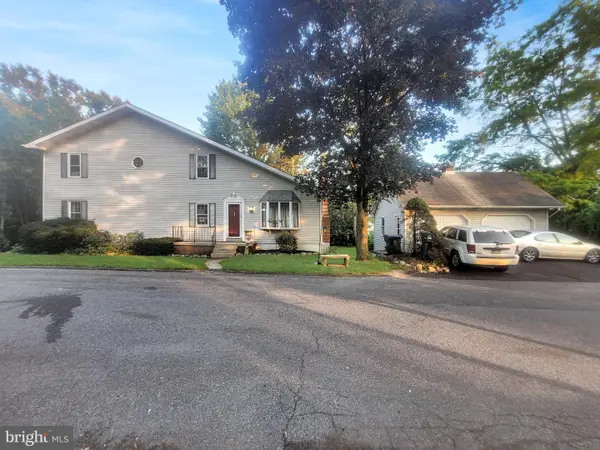 $324,900Active3 beds 3 baths1,452 sq. ft.
$324,900Active3 beds 3 baths1,452 sq. ft.1710 Illingsworth St, ALLENTOWN, PA 18103
MLS# PALH2012734Listed by: HOMESTARR REALTY  $410,000Active3 beds 3 baths2,559 sq. ft.
$410,000Active3 beds 3 baths2,559 sq. ft.1451 Salisbury Road, Salisbury Twp, PA 18103
MLS# 763057Listed by: WEICHERT REALTORS $259,900Pending3 beds 1 baths1,260 sq. ft.
$259,900Pending3 beds 1 baths1,260 sq. ft.826 E Federal St, ALLENTOWN, PA 18103
MLS# PALH2013002Listed by: CENTURY 21 KEIM REALTORS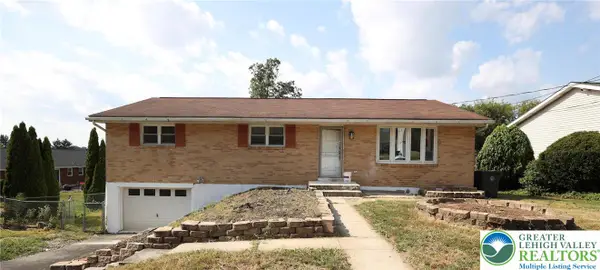 $389,000Active3 beds 3 baths2,343 sq. ft.
$389,000Active3 beds 3 baths2,343 sq. ft.1421 Harriet Avenue, Salisbury Twp, PA 18103
MLS# 763006Listed by: IRONVALLEY RE OF LEHIGH VALLEY
