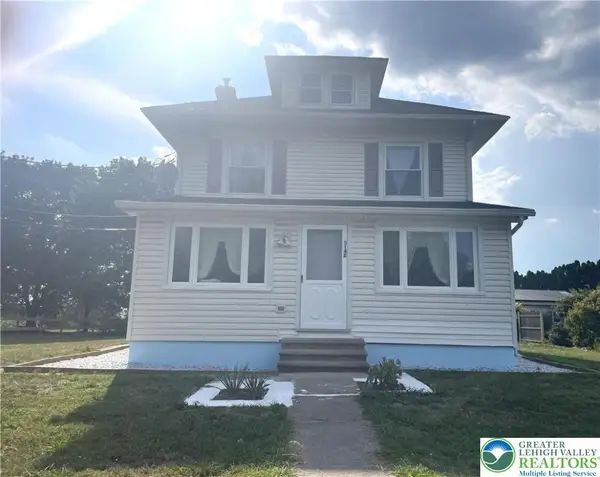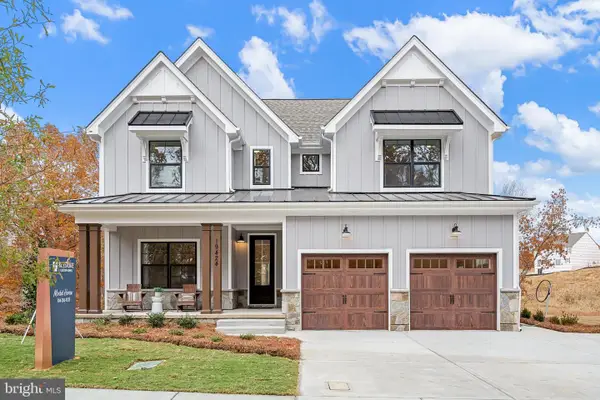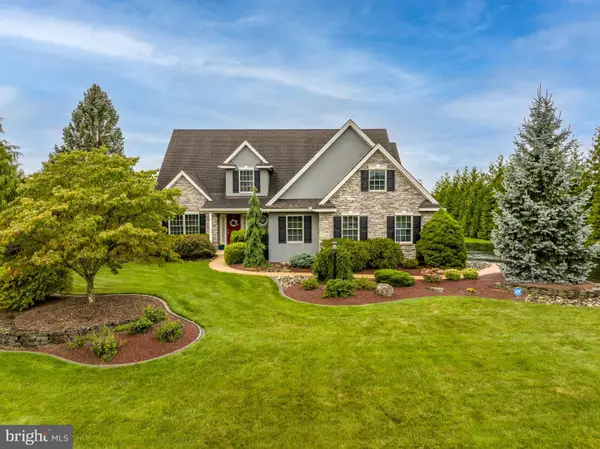3912 Independence Drive, Schnecksville, PA 18045
Local realty services provided by:ERA One Source Realty
3912 Independence Drive,Bethlehem Twp, PA 18045
$869,000
- 3 Beds
- 4 Baths
- 3,378 sq. ft.
- Single family
- Active
Listed by:rafet eroglu
Office:parkhill realty
MLS#:755245
Source:PA_LVAR
Price summary
- Price:$869,000
- Price per sq. ft.:$257.25
- Monthly HOA dues:$325
About this home
Welcome to Stunning Hancock model is located in the prestigious Traditions of America - Green Pond , 55+active adult community.
This 2 story Hancock plan boasts 3 spacious bedrooms,One office room , 3 full bathrooms and a half bathroom with 2 car garage! The open concept first floor is where the kitchen and dining area shines into the great room with high ceilings. The spacious kitchen, features stainless steel appliances, granite countertops, a large center island, and custom cabinetry.There is also compact kitchen for your enjoyment .Your private retreat awaits in the master bedroom, complete with a walk-in closet and a spa-like en-suite bathroomA , laundry room, and an additional bedroom & bathroom are just steps away. The second floor bedroom offers privacy and comfort for your guests, with an en-suite bathroom for convenience. Second floor loft is ideal for a home office or hobby room .
Resort-style clubhouse with fitness center, outdoor pool & spa, social spaces, pickleball, tennis courts, scenic green spaces for outdoor enjoyment., Traditions of America at Green Pond is perfectly situated for those who want to live life to the fullest. Enjoy proximity to shopping, dining, golf courses, and entertainment.Don't miss the opportunity to make your own and enjoy the upscale living in Traditions of America Green Pond. Schedule your showing today!
Contact an agent
Home facts
- Year built:2023
- Listing ID #:755245
- Added:167 day(s) ago
- Updated:October 02, 2025 at 02:58 PM
Rooms and interior
- Bedrooms:3
- Total bathrooms:4
- Full bathrooms:3
- Half bathrooms:1
- Living area:3,378 sq. ft.
Heating and cooling
- Cooling:Central Air
- Heating:Forced Air, Gas
Structure and exterior
- Roof:Asphalt, Fiberglass
- Year built:2023
- Building area:3,378 sq. ft.
- Lot area:0.07 Acres
Schools
- High school:Freedom High School
- Middle school:East Hills Middle School
- Elementary school:Farmersville Elementary School
Utilities
- Water:Public
- Sewer:Public Sewer
Finances and disclosures
- Price:$869,000
- Price per sq. ft.:$257.25
- Tax amount:$9,964
New listings near 3912 Independence Drive
- New
 $394,900Active4 beds 2 baths2,397 sq. ft.
$394,900Active4 beds 2 baths2,397 sq. ft.5148 Pa Route 873 Road, North Whitehall Twp, PA 18078
MLS# 765340Listed by: AMERICAN HOMES REALTY GROUP  $849,799Active4 beds 3 baths4,016 sq. ft.
$849,799Active4 beds 3 baths4,016 sq. ft.5600 Majestic View Dr #devonshire, SCHNECKSVILLE, PA 18078
MLS# PALH2013316Listed by: PATRIOT REALTY, LLC $827,500Active4 beds 3 baths3,600 sq. ft.
$827,500Active4 beds 3 baths3,600 sq. ft.5600 Majestic View Dr #nottingham, SCHNECKSVILLE, PA 18078
MLS# PALH2013318Listed by: PATRIOT REALTY, LLC $788,212Active4 beds 3 baths2,748 sq. ft.
$788,212Active4 beds 3 baths2,748 sq. ft.5600 Majestic View Dr #savannah, SCHNECKSVILLE, PA 18078
MLS# PALH2013320Listed by: PATRIOT REALTY, LLC $780,212Active3 beds 3 baths2,468 sq. ft.
$780,212Active3 beds 3 baths2,468 sq. ft.5600 Majestic View Dr #woodford, SCHNECKSVILLE, PA 18078
MLS# PALH2013322Listed by: PATRIOT REALTY, LLC $709,900Pending4 beds 3 baths3,049 sq. ft.
$709,900Pending4 beds 3 baths3,049 sq. ft.5318 Chariot Dr, SCHNECKSVILLE, PA 18078
MLS# PALH2013290Listed by: BHHS FOX & ROACH-ALLENTOWN $660,000Active5 beds 3 baths2,928 sq. ft.
$660,000Active5 beds 3 baths2,928 sq. ft.5053 Lilac Dr, SCHNECKSVILLE, PA 18078
MLS# PALH2013240Listed by: RE/MAX REAL ESTATE-ALLENTOWN $429,900Active3 beds 3 baths1,768 sq. ft.
$429,900Active3 beds 3 baths1,768 sq. ft.5153 Shawnee Boulevard, North Whitehall Twp, PA 18078
MLS# 762242Listed by: REALTY 365 $1,100,000Active4 beds 6 baths5,185 sq. ft.
$1,100,000Active4 beds 6 baths5,185 sq. ft.4303 W Wyndemere Cir, SCHNECKSVILLE, PA 18078
MLS# PALH2012692Listed by: HOWARD HANNA THE FREDERICK GROUP $600,000Active7 beds -- baths
$600,000Active7 beds -- baths5706 Route 873, SCHNECKSVILLE, PA 18078
MLS# PALH2012678Listed by: KELLER WILLIAMS REAL ESTATE - ALLENTOWN
