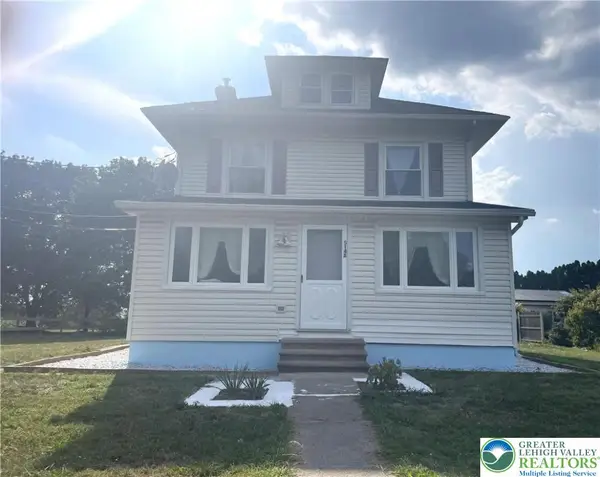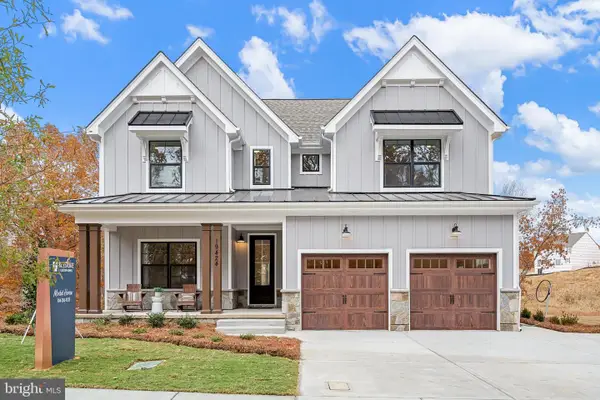5191 Cassidy Drive, Schnecksville, PA 18078
Local realty services provided by:ERA One Source Realty
Listed by: wade m. budinetz
Office: coldwell banker hearthside
MLS#:768390
Source:PA_LVAR
Price summary
- Price:$649,900
- Price per sq. ft.:$272.84
About this home
Welcome to this stunning Schnecksville retreat, perfectly positioned to capture beautiful views of the Lehigh Valley. Located at the end of a quiet street, this home offers the ideal blend of privacy, comfort, and upscale outdoor living. Step into a warm and inviting interior featuring beautiful hardwood floors, an updated kitchen, and the peace of mind that comes with a brand-new HVAC system (Jan 2025). The spacious primary suite is a true escape, offering a custom walk-in closet and an oversized en suite bathroom complete with a soaking tub and custom tile shower. The backyard is where this home truly shines—designed for those who love to entertain or simply unwind. Enjoy an outdoor kitchen, custom pergola with adjustable vents, in-ground pool, hot tub, and plenty of open space to gather with friends, host celebrations, or relax with family in your own private oasis. This is Schnecksville living at its finest—views, upgrades, and an entertainer's dream all wrapped into one exceptional property. Don't miss your chance to call it home! *Some photos have been digitally staged.
Contact an agent
Home facts
- Year built:2003
- Listing ID #:768390
- Added:30 day(s) ago
- Updated:December 21, 2025 at 04:04 PM
Rooms and interior
- Bedrooms:4
- Total bathrooms:3
- Full bathrooms:2
- Half bathrooms:1
- Living area:2,382 sq. ft.
Heating and cooling
- Cooling:Ceiling Fans, Central Air
- Heating:Forced Air, Propane
Structure and exterior
- Roof:Asphalt, Fiberglass
- Year built:2003
- Building area:2,382 sq. ft.
- Lot area:0.27 Acres
Schools
- High school:Parkland High School
- Middle school:Orefield Middle School
- Elementary school:Schnecksville Elementary
Utilities
- Water:Public
- Sewer:Public Sewer
Finances and disclosures
- Price:$649,900
- Price per sq. ft.:$272.84
- Tax amount:$6,269
New listings near 5191 Cassidy Drive
 $389,900Active5 beds 2 baths2,397 sq. ft.
$389,900Active5 beds 2 baths2,397 sq. ft.5148 Pa Route 873, North Whitehall Twp, PA 18078
MLS# 767798Listed by: EZWAY REALTY GROUP, LLC $859,900Active4 beds 4 baths3,144 sq. ft.
$859,900Active4 beds 4 baths3,144 sq. ft.4450 Maple St, SCHNECKSVILLE, PA 18078
MLS# PALH2013858Listed by: TUSKES REALTY $850,829Active4 beds 3 baths4,016 sq. ft.
$850,829Active4 beds 3 baths4,016 sq. ft.5600 Majestic View Dr #devonshire, SCHNECKSVILLE, PA 18078
MLS# PALH2013316Listed by: PATRIOT REALTY, LLC $828,530Active4 beds 3 baths3,600 sq. ft.
$828,530Active4 beds 3 baths3,600 sq. ft.5600 Majestic View Dr #nottingham, SCHNECKSVILLE, PA 18078
MLS# PALH2013318Listed by: PATRIOT REALTY, LLC $789,242Active4 beds 3 baths2,748 sq. ft.
$789,242Active4 beds 3 baths2,748 sq. ft.5600 Majestic View Dr #savannah, SCHNECKSVILLE, PA 18078
MLS# PALH2013320Listed by: PATRIOT REALTY, LLC $781,242Active3 beds 3 baths2,468 sq. ft.
$781,242Active3 beds 3 baths2,468 sq. ft.5600 Majestic View Dr #woodford, SCHNECKSVILLE, PA 18078
MLS# PALH2013322Listed by: PATRIOT REALTY, LLC $649,900Active4 beds 4 baths3,536 sq. ft.
$649,900Active4 beds 4 baths3,536 sq. ft.5033 Ancinetta Drive, North Whitehall Twp, PA 18078
MLS# 762416Listed by: IRONVALLEY RE OF LEHIGH VALLEY $995,000Pending4 beds 6 baths5,185 sq. ft.
$995,000Pending4 beds 6 baths5,185 sq. ft.4303 W Wyndemere Cir, SCHNECKSVILLE, PA 18078
MLS# PALH2012692Listed by: HOWARD HANNA THE FREDERICK GROUP $550,000Pending7 beds -- baths
$550,000Pending7 beds -- baths5706 Route 873, SCHNECKSVILLE, PA 18078
MLS# PALH2012678Listed by: KELLER WILLIAMS REAL ESTATE - ALLENTOWN
