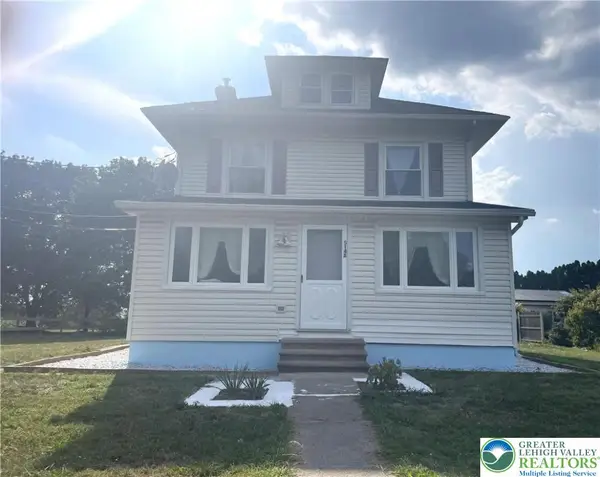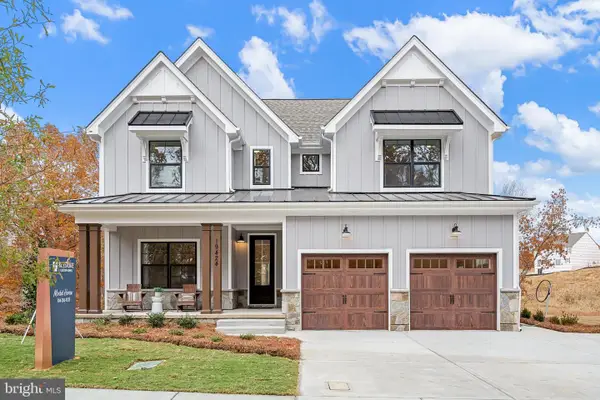5743 Crescent Dr, Schnecksville, PA 18078
Local realty services provided by:ERA Reed Realty, Inc.
5743 Crescent Dr,Schnecksville, PA 18078
$569,900
- 5 Beds
- 3 Baths
- 2,666 sq. ft.
- Single family
- Pending
Listed by: george p neely iii
Office: keller williams real estate - allentown
MLS#:PALH2012552
Source:BRIGHTMLS
Price summary
- Price:$569,900
- Price per sq. ft.:$213.77
About this home
Stunning New Construction in Parkland – Over 2,600 Sq Ft of Living Space! Ready by Late August! Welcome to your brand-new dream home in the heart of Parkland! This beautifully designed residence offers over 2,600 square feet of modern living, including the potential for multi-generational living with a spacious lower-level bedroom and full bath. The main level boasts soaring vaulted ceilings in the living room and kitchen, creating a bright, open-concept layout perfect for entertaining. The elegant master suite boasts a tray ceiling and a luxurious primary bathroom, offering ample space for relaxation. Downstairs, you'll find a generous family room, a dedicated home office, and an oversized two-car garage. This home is built with quality craftsmanship and features central air with a heat pump for year-round comfort. Located in a prime neighborhood, this property offers both convenience and style. Schedule your private tour today – this opportunity won’t last long!
Contact an agent
Home facts
- Year built:2025
- Listing ID #:PALH2012552
- Added:139 day(s) ago
- Updated:November 20, 2025 at 08:43 AM
Rooms and interior
- Bedrooms:5
- Total bathrooms:3
- Full bathrooms:3
- Living area:2,666 sq. ft.
Heating and cooling
- Cooling:Central A/C
- Heating:Electric, Heat Pump(s)
Structure and exterior
- Roof:Architectural Shingle
- Year built:2025
- Building area:2,666 sq. ft.
- Lot area:0.29 Acres
Utilities
- Water:Public
- Sewer:Private Septic Tank
Finances and disclosures
- Price:$569,900
- Price per sq. ft.:$213.77
- Tax amount:$779 (2024)
New listings near 5743 Crescent Dr
 $389,900Active5 beds 2 baths2,397 sq. ft.
$389,900Active5 beds 2 baths2,397 sq. ft.5148 Pa Route 873, North Whitehall Twp, PA 18078
MLS# 767798Listed by: EZWAY REALTY GROUP, LLC $859,900Active4 beds 4 baths3,144 sq. ft.
$859,900Active4 beds 4 baths3,144 sq. ft.4450 Maple St, SCHNECKSVILLE, PA 18078
MLS# PALH2013858Listed by: TUSKES REALTY $325,000Pending3 beds 3 baths1,413 sq. ft.
$325,000Pending3 beds 3 baths1,413 sq. ft.5132 Liberty Ln, SCHNECKSVILLE, PA 18078
MLS# PALH2013744Listed by: KELLER WILLIAMS REAL ESTATE - ALLENTOWN $849,799Active4 beds 3 baths4,016 sq. ft.
$849,799Active4 beds 3 baths4,016 sq. ft.5600 Majestic View Dr #devonshire, SCHNECKSVILLE, PA 18078
MLS# PALH2013316Listed by: PATRIOT REALTY, LLC $827,500Active4 beds 3 baths3,600 sq. ft.
$827,500Active4 beds 3 baths3,600 sq. ft.5600 Majestic View Dr #nottingham, SCHNECKSVILLE, PA 18078
MLS# PALH2013318Listed by: PATRIOT REALTY, LLC $788,212Active4 beds 3 baths2,748 sq. ft.
$788,212Active4 beds 3 baths2,748 sq. ft.5600 Majestic View Dr #savannah, SCHNECKSVILLE, PA 18078
MLS# PALH2013320Listed by: PATRIOT REALTY, LLC $780,212Active3 beds 3 baths2,468 sq. ft.
$780,212Active3 beds 3 baths2,468 sq. ft.5600 Majestic View Dr #woodford, SCHNECKSVILLE, PA 18078
MLS# PALH2013322Listed by: PATRIOT REALTY, LLC $659,900Active4 beds 4 baths3,536 sq. ft.
$659,900Active4 beds 4 baths3,536 sq. ft.5033 Ancinetta Drive, North Whitehall Twp, PA 18078
MLS# 762416Listed by: IRONVALLEY RE OF LEHIGH VALLEY $995,000Pending4 beds 6 baths5,185 sq. ft.
$995,000Pending4 beds 6 baths5,185 sq. ft.4303 W Wyndemere Cir, SCHNECKSVILLE, PA 18078
MLS# PALH2012692Listed by: HOWARD HANNA THE FREDERICK GROUP $550,000Active7 beds -- baths
$550,000Active7 beds -- baths5706 Route 873, SCHNECKSVILLE, PA 18078
MLS# PALH2012678Listed by: KELLER WILLIAMS REAL ESTATE - ALLENTOWN
