2210 Tanner Dr, SCHWENKSVILLE, PA 19473
Local realty services provided by:ERA Cole Realty
Listed by:julie m boland
Office:coldwell banker realty
MLS#:PAMC2152874
Source:BRIGHTMLS
Price summary
- Price:$759,900
- Price per sq. ft.:$220.13
- Monthly HOA dues:$295
About this home
Experience refined living at 2210 Tanner Drive, a beautifully appointed Toll Brothers residence in the exclusive 55+ community of Meadow Glen at Skippack. Privately situated on a cul-de-sac between a protected natural barrier and a wooded area. This elegant home showcases 3 bedrooms, 3 full baths, and a fully finished walkout lower level, thoughtfully designed with upgrades at every turn.
The interior is graced with extra-wide plank hardwood flooring, 10’ ceilings, custom wainscoting, crown molding, plantation shutters, and sophisticated lighting on dimmers throughout. The gourmet kitchen is a true centerpiece, offering quartz countertops, a 5-burner gas cooktop, double wall oven with convection microwave, under-cabinet lighting, and seamless flow into the family room, where a gas fireplace creates the perfect gathering space. Step outside to the Trex deck, overlooking peaceful open space and abundant wildlife—an ideal backdrop for morning coffee or evening entertaining.
The luxurious primary suite features a tray ceiling with fan, custom window treatments, a walk-in closet, and a spa-inspired ensuite with frameless glass shower, full-height designer tile, dual sinks, and private water closet. A second bedroom and full bath complete the main level.
The finished lower level retreat impresses with a private guest suite, full bath, expansive family room with recessed lighting , walkout access to the backyard, and abundant storage.
Additional appointments include two-zone heating and cooling, whole-house humidifier, whole-house generator, and garage with pull-down attic storage.
Residents of Meadow Glen enjoy a resort-style clubhouse with a heated pool, fitness center, bocce courts, walking trails, a dog park, lots of gathering spaces and many activities for everyone. With lawn care and snow removal handled by the HOA, this is low-maintenance luxury at its finest—just minutes from Downtown Skippack, golf courses, fine dining, boutique shopping, and major roadways.
Contact an agent
Home facts
- Year built:2019
- Listing ID #:PAMC2152874
- Added:10 day(s) ago
- Updated:September 06, 2025 at 03:02 PM
Rooms and interior
- Bedrooms:3
- Total bathrooms:3
- Full bathrooms:3
- Living area:3,452 sq. ft.
Heating and cooling
- Cooling:Central A/C
- Heating:Forced Air, Natural Gas
Structure and exterior
- Year built:2019
- Building area:3,452 sq. ft.
- Lot area:0.15 Acres
Utilities
- Water:Public
- Sewer:Public Sewer
Finances and disclosures
- Price:$759,900
- Price per sq. ft.:$220.13
- Tax amount:$11,330 (2025)
New listings near 2210 Tanner Dr
- Coming Soon
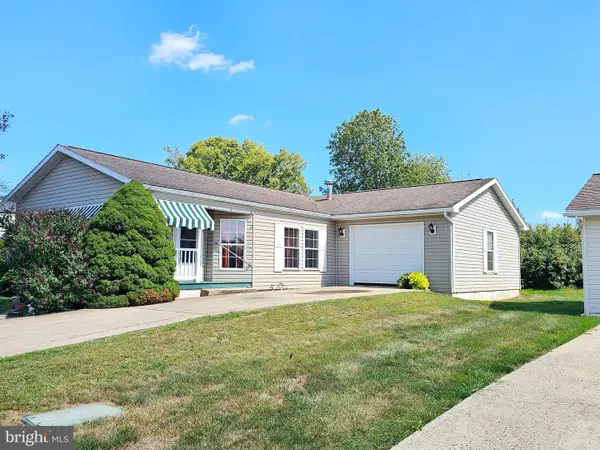 $199,000Coming Soon2 beds 2 baths
$199,000Coming Soon2 beds 2 baths1050 Scenic View Dr, SCHWENKSVILLE, PA 19473
MLS# PAMC2151846Listed by: REALTY ONE GROUP RESTORE - COLLEGEVILLE - Coming Soon
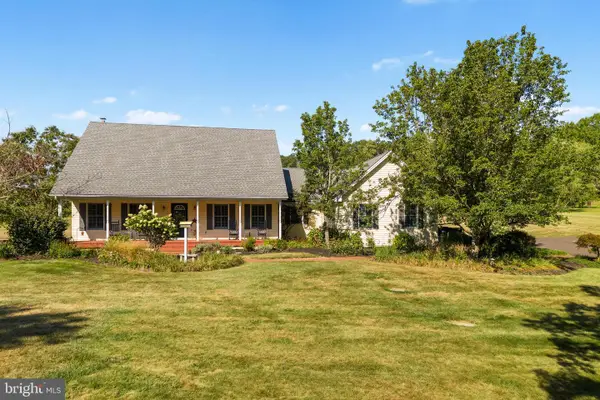 $749,900Coming Soon5 beds 4 baths
$749,900Coming Soon5 beds 4 baths575 Heflin Rd, SCHWENKSVILLE, PA 19473
MLS# PAMC2153788Listed by: KELLER WILLIAMS REAL ESTATE-MONTGOMERYVILLE - Open Sun, 1 to 3pmNew
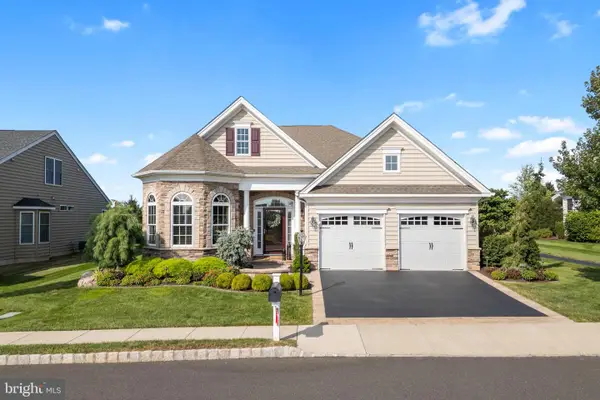 $699,000Active2 beds 2 baths2,005 sq. ft.
$699,000Active2 beds 2 baths2,005 sq. ft.4839 Spencer Dr, SCHWENKSVILLE, PA 19473
MLS# PAMC2151290Listed by: EXP REALTY, LLC - New
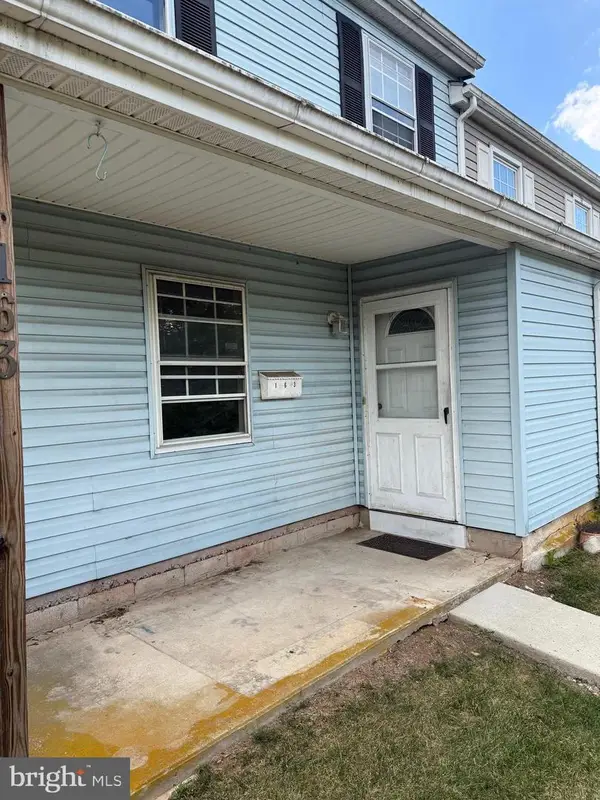 $219,900Active3 beds 2 baths1,451 sq. ft.
$219,900Active3 beds 2 baths1,451 sq. ft.163 Salem Rd, SCHWENKSVILLE, PA 19473
MLS# PAMC2153612Listed by: CONTINENTAL REALTY CO., INC. - Open Sun, 11am to 1pmNew
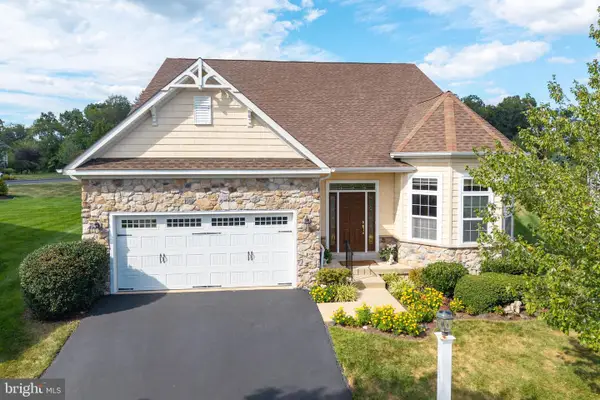 $740,000Active3 beds 3 baths3,075 sq. ft.
$740,000Active3 beds 3 baths3,075 sq. ft.4641 Logan Ct, SCHWENKSVILLE, PA 19473
MLS# PAMC2153432Listed by: REALTY ONE GROUP RESTORE - COLLEGEVILLE - New
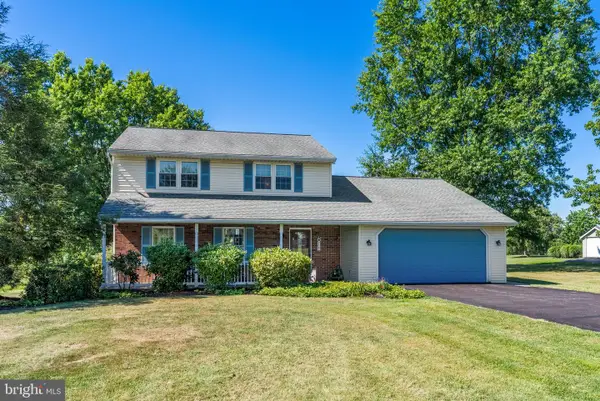 $590,000Active3 beds 3 baths2,420 sq. ft.
$590,000Active3 beds 3 baths2,420 sq. ft.535 Game Farm Rd, SCHWENKSVILLE, PA 19473
MLS# PAMC2152024Listed by: REALTY ONE GROUP RESTORE - COLLEGEVILLE - New
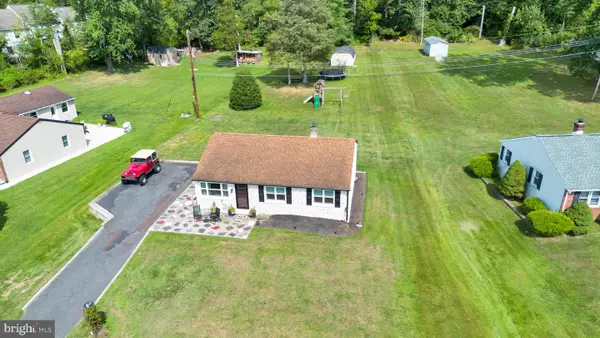 $395,000Active3 beds 2 baths1,008 sq. ft.
$395,000Active3 beds 2 baths1,008 sq. ft.11 Mary Jane St, SCHWENKSVILLE, PA 19473
MLS# PAMC2153262Listed by: EXP REALTY, LLC 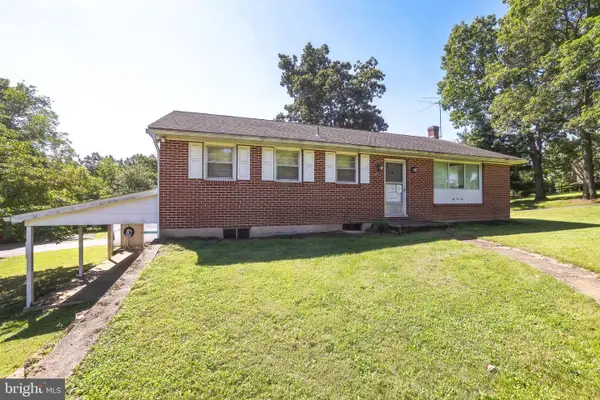 $300,000Pending3 beds 2 baths1,196 sq. ft.
$300,000Pending3 beds 2 baths1,196 sq. ft.155 Zieglerville Rd, SCHWENKSVILLE, PA 19473
MLS# PAMC2152398Listed by: RE/MAX MAIN LINE-PAOLI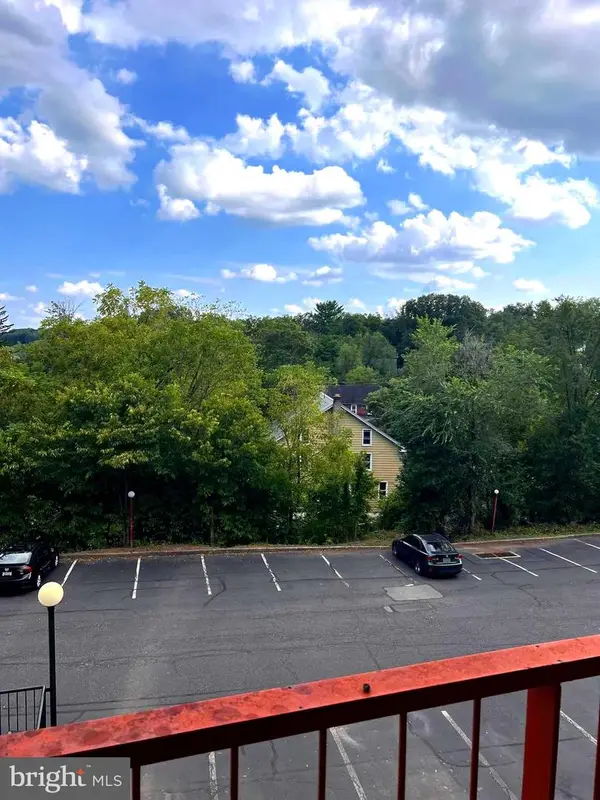 $140,000Active3 beds 2 baths1,350 sq. ft.
$140,000Active3 beds 2 baths1,350 sq. ft.2311 Forest Ln #c-5, SCHWENKSVILLE, PA 19473
MLS# PAMC2152500Listed by: COLDWELL BANKER REALTY
