4741 Macgregor Dr, SCHWENKSVILLE, PA 19473
Local realty services provided by:ERA Cole Realty
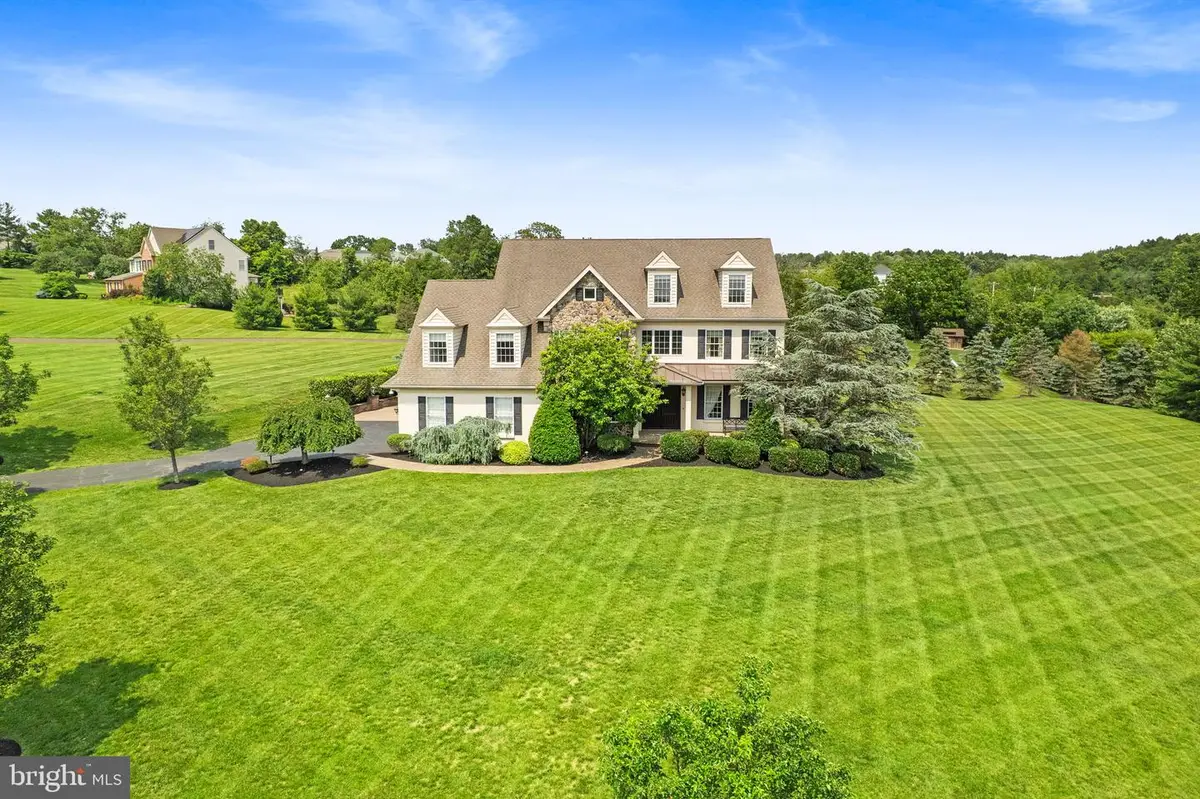


4741 Macgregor Dr,SCHWENKSVILLE, PA 19473
$985,000
- 5 Beds
- 5 Baths
- 5,580 sq. ft.
- Single family
- Pending
Listed by:maria musso
Office:keller williams real estate-blue bell
MLS#:PAMC2147734
Source:BRIGHTMLS
Price summary
- Price:$985,000
- Price per sq. ft.:$176.52
About this home
Originally the model home for this sought after community, 4741 MacGregor Drive in Schwenksville is a breathtaking home where timeless craftsmanship meets refined luxury! All set on just under 2 acres of peaceful, tree-lined land. From the moment you arrive, the home makes a bold impression with its striking custom double fiber glass front door, setting the tone for the extraordinary design that unfolds within. Inside, a dramatic floor to ceiling stone fireplace anchors the living space, while two stunning stone columns, framed with a 100 year old reclaimed wood beam salvaged from a historic church, create a sense of division between the kitchen and living room, maintaining an open and connected feel that’s perfect for modern living.
At the heart of the home lies an exquisite chef’s kitchen, featuring rich walnut cabinetry by Diamond Custom Cabinetry, blending beauty and function in every detail. The space is outfitted with a Sub-Zero refrigerator, Wolf six-burner range with built-in grill, double ovens, Wolf microwave, and Miele dishwasher. Italian-imported subway tile lines the backsplash, and warm travertine floors throughout most of the first level add texture and timeless elegance. Upstairs, every bathroom is finished with designer Restoration Hardware vanities, reflecting a consistent dedication to quality and style.
Step outside to an impressive paved patio designed for entertaining, featuring a built-in grill with a direct propane line, ideal for open air dining or summer nights under the stars. A versatile loft offers the option for a fifth bedroom, office, or creative retreat. With four spacious bedrooms on the second floor, four full bathrooms, one half bath, stunning hardwood floors, and abundant natural light throughout, this former model home is as functional as it is beautiful.
4741 MacGregor Drive is more than a home, it’s a rare masterpiece that captures the essence of luxury living, thoughtfully crafted from top to bottom. Schedule your appointment today! Professional photos coming.
Contact an agent
Home facts
- Year built:2004
- Listing Id #:PAMC2147734
- Added:69 day(s) ago
- Updated:August 15, 2025 at 07:30 AM
Rooms and interior
- Bedrooms:5
- Total bathrooms:5
- Full bathrooms:4
- Half bathrooms:1
- Living area:5,580 sq. ft.
Heating and cooling
- Cooling:Central A/C
- Heating:90% Forced Air, Propane - Owned
Structure and exterior
- Year built:2004
- Building area:5,580 sq. ft.
- Lot area:1.87 Acres
Utilities
- Water:Public
- Sewer:On Site Septic
Finances and disclosures
- Price:$985,000
- Price per sq. ft.:$176.52
- Tax amount:$14,646 (2024)
New listings near 4741 Macgregor Dr
- New
 $149,900Active3 beds 2 baths1,350 sq. ft.
$149,900Active3 beds 2 baths1,350 sq. ft.3121 Forest Ln #d-10, SCHWENKSVILLE, PA 19473
MLS# PAMC2151774Listed by: KELLER WILLIAMS REALTY GROUP - New
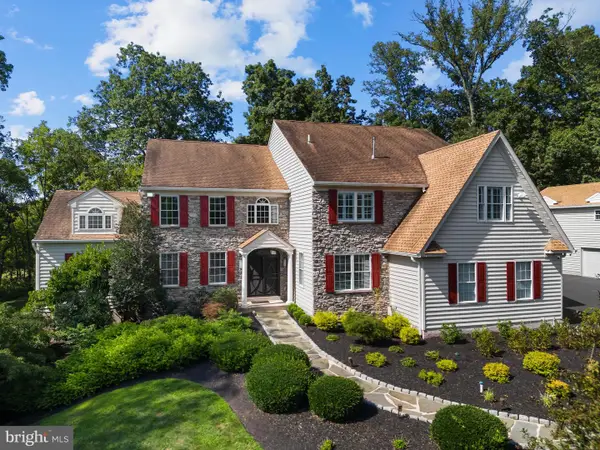 $1,500,000Active5 beds 6 baths5,240 sq. ft.
$1,500,000Active5 beds 6 baths5,240 sq. ft.2104 Squirrel Hill Rd, SCHWENKSVILLE, PA 19473
MLS# PAMC2151038Listed by: SPRINGER REALTY GROUP - Coming Soon
 $329,900Coming Soon2 beds 3 baths
$329,900Coming Soon2 beds 3 baths201 Zieglerville Rd, SCHWENKSVILLE, PA 19473
MLS# PAMC2150722Listed by: EXP REALTY, LLC - New
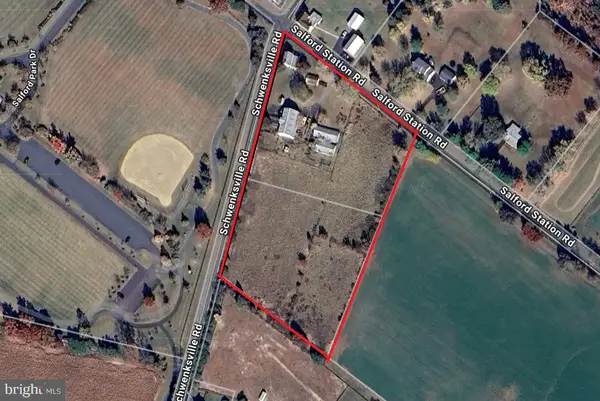 $675,000Active2 beds 1 baths1,470 sq. ft.
$675,000Active2 beds 1 baths1,470 sq. ft.1466 Schwenksville Rd, SCHWENKSVILLE, PA 19473
MLS# PAMC2150760Listed by: FREESTYLE REAL ESTATE LLC - New
 $450,000Active2 beds 1 baths1,470 sq. ft.
$450,000Active2 beds 1 baths1,470 sq. ft.1466 Schwenksville Rd, SCHWENKSVILLE, PA 19473
MLS# PAMC2150726Listed by: FREESTYLE REAL ESTATE LLC - New
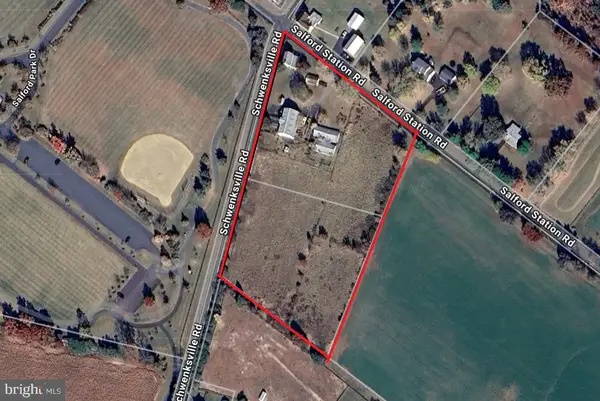 $675,000Active2 beds 1 baths1,470 sq. ft.
$675,000Active2 beds 1 baths1,470 sq. ft.1466 Schwenksville Rd, SCHWENKSVILLE, PA 19473
MLS# PAMC2150732Listed by: FREESTYLE REAL ESTATE LLC - New
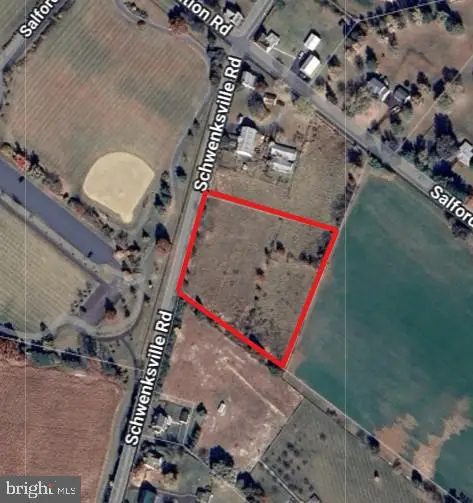 $250,000Active2 Acres
$250,000Active2 Acres0 Schwenksville Rd, SCHWENKSVILLE, PA 19473
MLS# PAMC2150718Listed by: FREESTYLE REAL ESTATE LLC - New
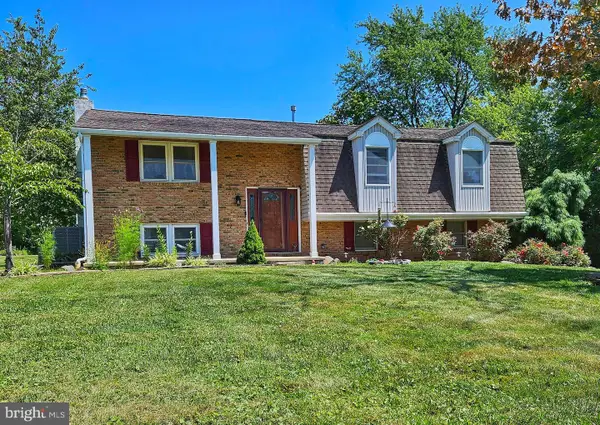 $565,000Active4 beds 3 baths1,872 sq. ft.
$565,000Active4 beds 3 baths1,872 sq. ft.4323 Susquehanna, SCHWENKSVILLE, PA 19473
MLS# PAMC2150598Listed by: RE/MAX RELIANCE 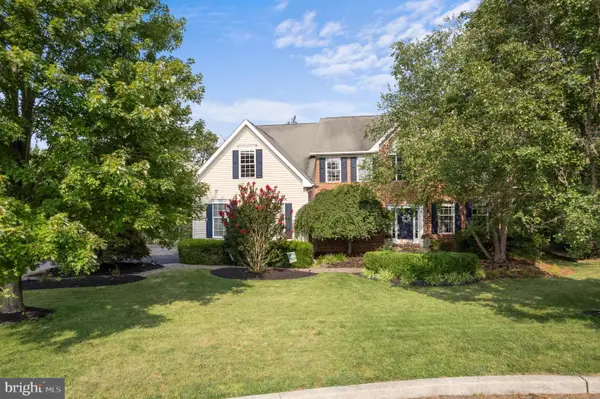 $740,000Pending4 beds 4 baths3,903 sq. ft.
$740,000Pending4 beds 4 baths3,903 sq. ft.803 Chatham Ln, SCHWENKSVILLE, PA 19473
MLS# PAMC2150462Listed by: BHHS FOX & ROACH-COLLEGEVILLE- New
 $77,950Active1 beds 1 baths748 sq. ft.
$77,950Active1 beds 1 baths748 sq. ft.3131 Forest Ln #e-20, SCHWENKSVILLE, PA 19473
MLS# PAMC2150422Listed by: KELLER WILLIAMS REALTY GROUP
