4748 Macgregor Dr, Schwenksville, PA 19473
Local realty services provided by:O'BRIEN REALTY ERA POWERED
Listed by:richard strahm
Office:american foursquare realty llc.
MLS#:PAMC2149522
Source:BRIGHTMLS
Price summary
- Price:$950,000
- Price per sq. ft.:$220.57
About this home
Welcome to your dream home in the heart of Skippack Township!
This impressive 4-bedroom, 2.5-bath executive residence is perfectly situated on over 1.5 serene acres in the highly sought-after Lederach Crossing neighborhood. Offering a harmonious blend of luxury, comfort, and energy efficiency, this home is designed to wow both inside and out.
Step into the grand two-story foyer and experience fine craftsmanship throughout, including gorgeous hardwood floors and custom millwork. The spacious and sun-drenched floorplan features a two-story family room, front and rear stairs, a large morning room, and a gourmet kitchen sure to delight any chef. Cozy up to one of three fireplaces, including one in the luxurious primary suite. The spa-inspired en-suite bath features a two-person soaking tub, oversized shower, and radiant heated floors.
The finished lower level offers a second family room, exercise room, and additional flexible living space. A full walk-up attic provides abundant clear-span storage or could be finished to suit your needs. A three-car side-entry garage completes the picture.
Step outside to your private resort-style backyard. Enjoy a multi-zone paver patio with a gazebo, a lush trumpet vine-covered arbor, and an extra-large and very inviting saltwater in-ground pool—heated by solar power and perfect for summer entertaining. The fully fenced backyard ensures privacy and peace of mind.
Best of all, this solar-powered home is incredibly energy efficient—the current owners have no electric bills and even sell power back to the grid!
All of this is just minutes from the shops and restaurants of historic Skippack Village, with easy access to the Rt 422 corridor and the Lansdale Turnpike entrance. In the Award-winning Perkiomen Valley School District. This one-of-a-kind home offers everything you’ve been looking for. Come see it today—you won’t want to leave!
Contact an agent
Home facts
- Year built:2002
- Listing ID #:PAMC2149522
- Added:55 day(s) ago
- Updated:September 29, 2025 at 07:35 AM
Rooms and interior
- Bedrooms:4
- Total bathrooms:3
- Full bathrooms:2
- Half bathrooms:1
- Living area:4,307 sq. ft.
Heating and cooling
- Cooling:Central A/C
- Heating:Forced Air, Propane - Owned
Structure and exterior
- Roof:Architectural Shingle
- Year built:2002
- Building area:4,307 sq. ft.
- Lot area:1.58 Acres
Schools
- High school:PERKIOMEN VALLEY
- Middle school:PERKIOMEN VALLEY MIDDLE SCHOOL WEST
- Elementary school:SCHWENKSVILLE
Utilities
- Water:Public
- Sewer:Public Sewer
Finances and disclosures
- Price:$950,000
- Price per sq. ft.:$220.57
- Tax amount:$13,291 (2025)
New listings near 4748 Macgregor Dr
- New
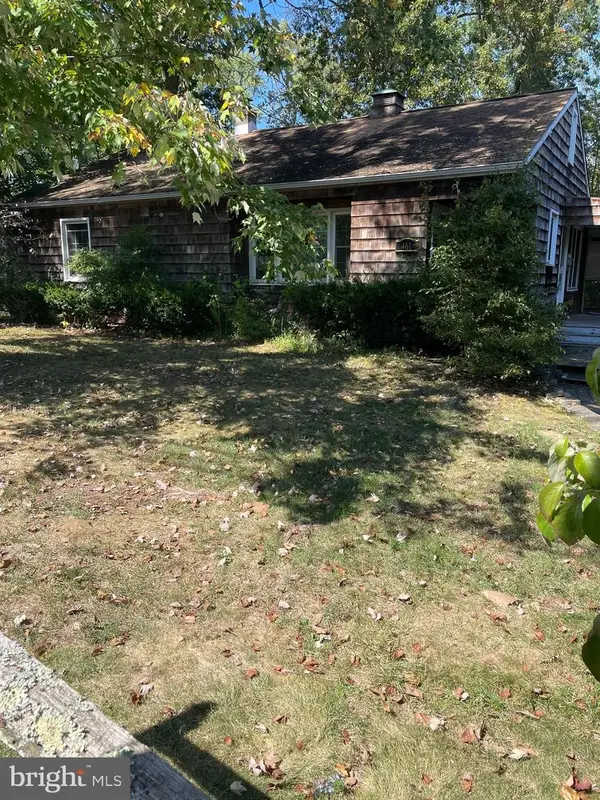 $324,900Active3 beds 2 baths1,526 sq. ft.
$324,900Active3 beds 2 baths1,526 sq. ft.461 Centennial St, SCHWENKSVILLE, PA 19473
MLS# PAMC2156246Listed by: EVERYHOME REALTORS - New
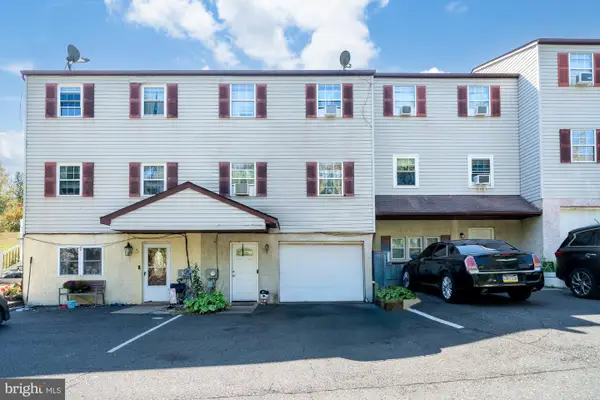 $275,000Active3 beds 3 baths1,500 sq. ft.
$275,000Active3 beds 3 baths1,500 sq. ft.4 Berger Ln, SCHWENKSVILLE, PA 19473
MLS# PAMC2155124Listed by: MOMENTS REAL ESTATE - New
 $575,000Active4 beds 3 baths2,568 sq. ft.
$575,000Active4 beds 3 baths2,568 sq. ft.4106 Arthur Trl, SCHWENKSVILLE, PA 19473
MLS# PAMC2153928Listed by: LONG & FOSTER REAL ESTATE, INC. - New
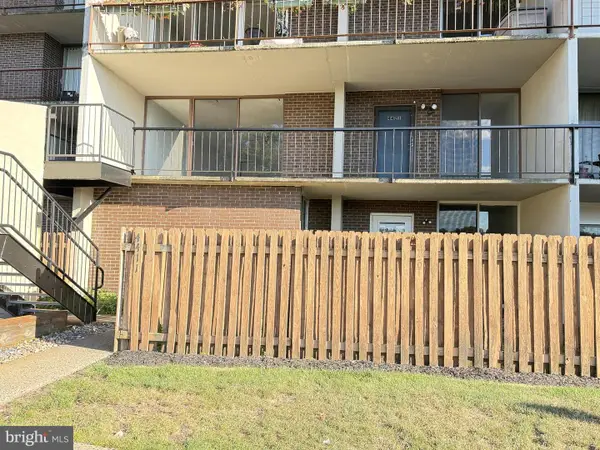 $149,000Active3 beds 2 baths1,500 sq. ft.
$149,000Active3 beds 2 baths1,500 sq. ft.4421 Forest Ln, SCHWENKSVILLE, PA 19473
MLS# PAMC2153312Listed by: TESLA REALTY GROUP, LLC  $1,150,000Pending4 beds 5 baths4,222 sq. ft.
$1,150,000Pending4 beds 5 baths4,222 sq. ft.901 Ashbourne Way, SCHWENKSVILLE, PA 19473
MLS# PAMC2155130Listed by: EXP REALTY, LLC- New
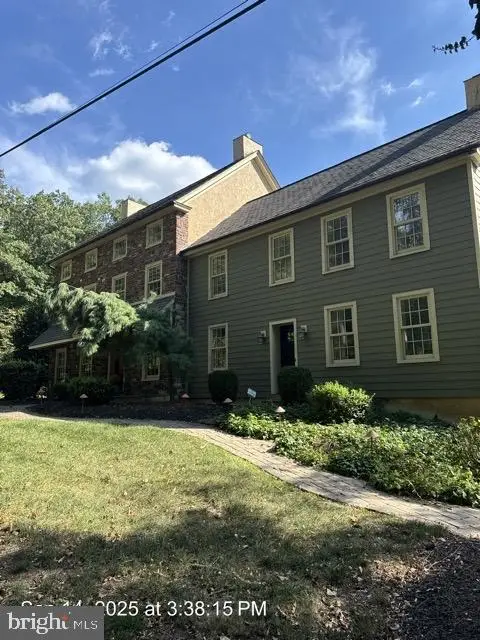 $780,000Active4 beds 6 baths4,568 sq. ft.
$780,000Active4 beds 6 baths4,568 sq. ft.673 Spring Mount Rd, SCHWENKSVILLE, PA 19473
MLS# PAMC2155356Listed by: HIGGINS & WELCH REAL ESTATE, INC. 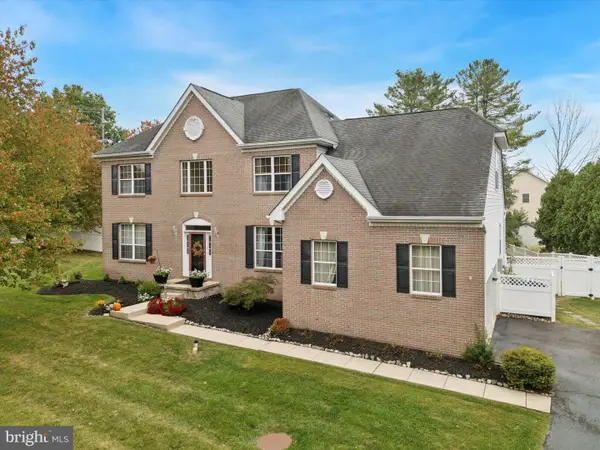 $795,000Pending4 beds 3 baths2,696 sq. ft.
$795,000Pending4 beds 3 baths2,696 sq. ft.801 Welsh Rd, SCHWENKSVILLE, PA 19473
MLS# PAMC2155172Listed by: WEICHERT, REALTORS - CORNERSTONE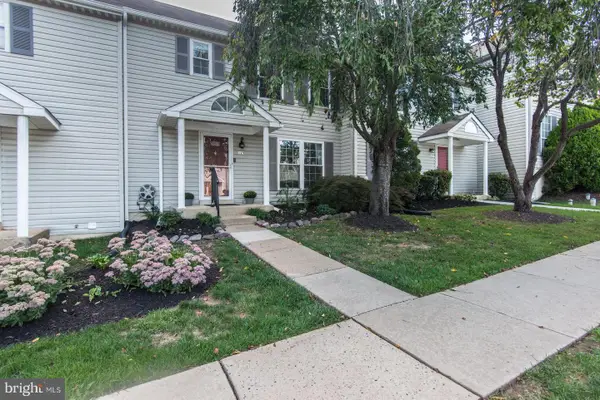 $339,900Pending3 beds 4 baths1,488 sq. ft.
$339,900Pending3 beds 4 baths1,488 sq. ft.115 Village Dr, SCHWENKSVILLE, PA 19473
MLS# PAMC2154790Listed by: RE/MAX ONE REALTY $340,000Pending3 beds 3 baths1,566 sq. ft.
$340,000Pending3 beds 3 baths1,566 sq. ft.118 Village Dr, SCHWENKSVILLE, PA 19473
MLS# PAMC2154544Listed by: RE/MAX RELIANCE $878,500Active3 beds 2 baths2,272 sq. ft.
$878,500Active3 beds 2 baths2,272 sq. ft.138 Yerger Rd, SCHWENKSVILLE, PA 19473
MLS# PAMC2153838Listed by: GLOCKER & COMPANY-BOYERTOWN
