546 Heflin Rd, SCHWENKSVILLE, PA 19473
Local realty services provided by:ERA Central Realty Group
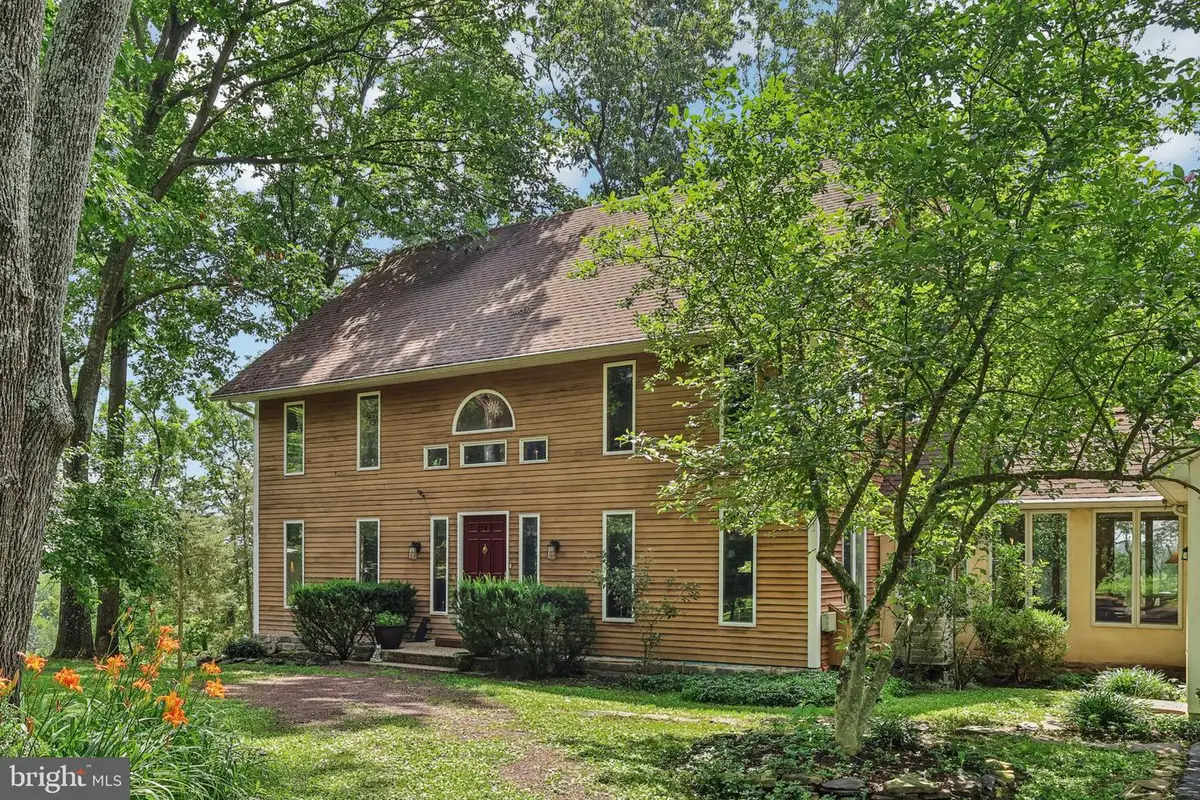
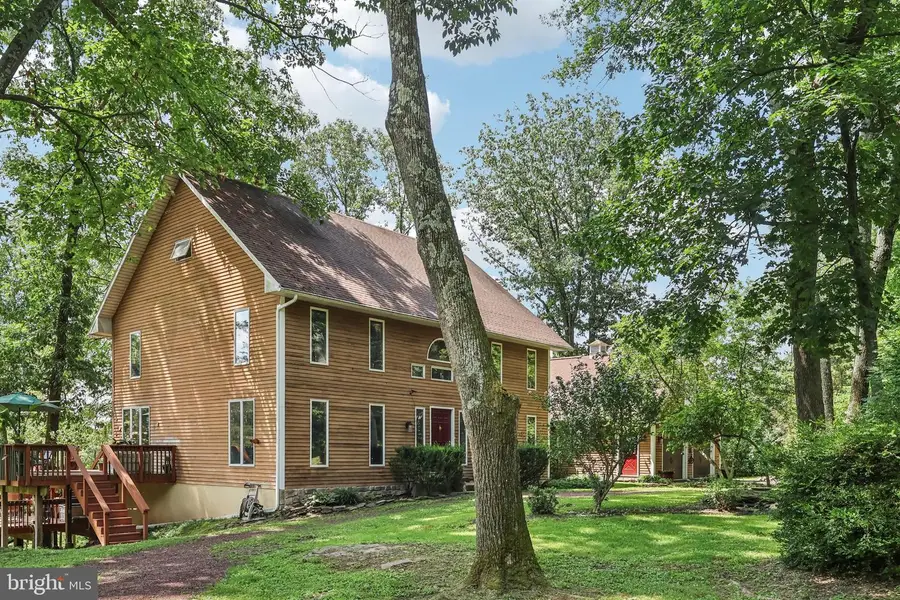
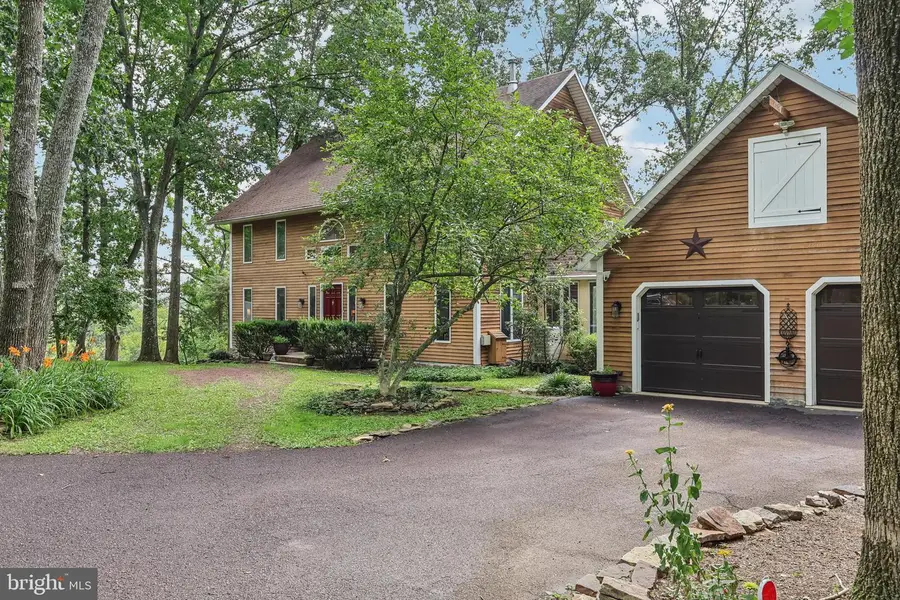
Listed by:ronald j stender
Office:bhhs fox & roach malvern-paoli
MLS#:PAMC2148366
Source:BRIGHTMLS
Price summary
- Price:$775,000
- Price per sq. ft.:$227.94
About this home
Welcome to your peaceful woodland retreat. This beautifully maintained custom timber frame home is truly one-of-a-kind. Situated on more than 2 acres in the desirable Souderton Area School District, the property offers a private setting with convenient access to major routes.
This unique home features an open airy floor plan with natural wood trim, exposed post and beam construction, and large windows that showcase the surrounding landscape. Additional highlights include a beautiful stone fireplace with cast iron insert. The relaxing, finished breezeway is a year-round favorite oasis. Also on the main level is access to a huge two-tiered deck overlooking the woods, and an oversized two-car garage with a workshop area and mudroom. The walk-out lower level includes a bedroom, full bath, family room, and office. This lower level also includes a garden room with garage door and a storage area.
Energy efficiency is a priority with R28 insulation in both the walls and roof. This home has been lovingly maintained and improved by just two owners, with thoughtful updates including granite kitchen countertops, main floor carpet and flooring, and a newly renovated master shower.
If you’re looking for a truly unique, custom-built home in a tranquil setting—this is the one.
Contact an agent
Home facts
- Year built:1989
- Listing Id #:PAMC2148366
- Added:24 day(s) ago
- Updated:August 16, 2025 at 07:27 AM
Rooms and interior
- Bedrooms:4
- Total bathrooms:4
- Full bathrooms:3
- Half bathrooms:1
- Living area:3,400 sq. ft.
Heating and cooling
- Cooling:Central A/C
- Heating:Electric, Forced Air, Heat Pump - Electric BackUp
Structure and exterior
- Year built:1989
- Building area:3,400 sq. ft.
- Lot area:2.2 Acres
Utilities
- Water:Well
- Sewer:On Site Septic
Finances and disclosures
- Price:$775,000
- Price per sq. ft.:$227.94
- Tax amount:$9,256 (2025)
New listings near 546 Heflin Rd
- New
 $149,900Active3 beds 2 baths1,350 sq. ft.
$149,900Active3 beds 2 baths1,350 sq. ft.3121 Forest Ln #d-10, SCHWENKSVILLE, PA 19473
MLS# PAMC2151774Listed by: KELLER WILLIAMS REALTY GROUP - New
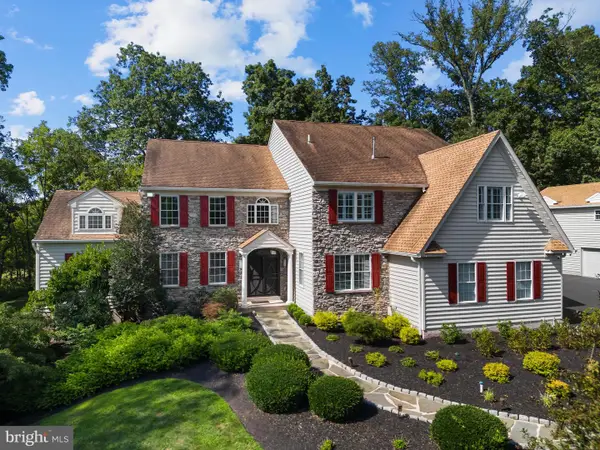 $1,500,000Active5 beds 6 baths5,240 sq. ft.
$1,500,000Active5 beds 6 baths5,240 sq. ft.2104 Squirrel Hill Rd, SCHWENKSVILLE, PA 19473
MLS# PAMC2151038Listed by: SPRINGER REALTY GROUP - Coming Soon
 $329,900Coming Soon2 beds 3 baths
$329,900Coming Soon2 beds 3 baths201 Zieglerville Rd, SCHWENKSVILLE, PA 19473
MLS# PAMC2150722Listed by: EXP REALTY, LLC - New
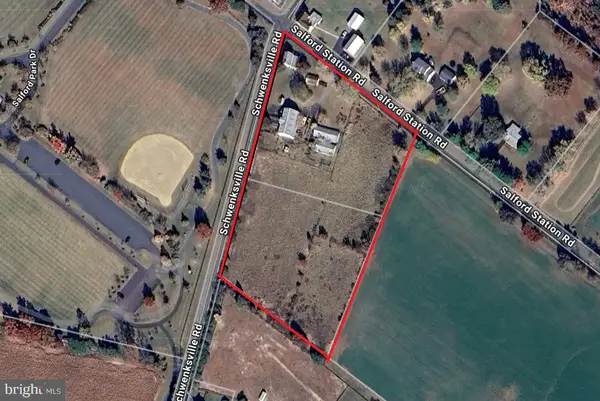 $675,000Active2 beds 1 baths1,470 sq. ft.
$675,000Active2 beds 1 baths1,470 sq. ft.1466 Schwenksville Rd, SCHWENKSVILLE, PA 19473
MLS# PAMC2150760Listed by: FREESTYLE REAL ESTATE LLC - New
 $450,000Active2 beds 1 baths1,470 sq. ft.
$450,000Active2 beds 1 baths1,470 sq. ft.1466 Schwenksville Rd, SCHWENKSVILLE, PA 19473
MLS# PAMC2150726Listed by: FREESTYLE REAL ESTATE LLC - New
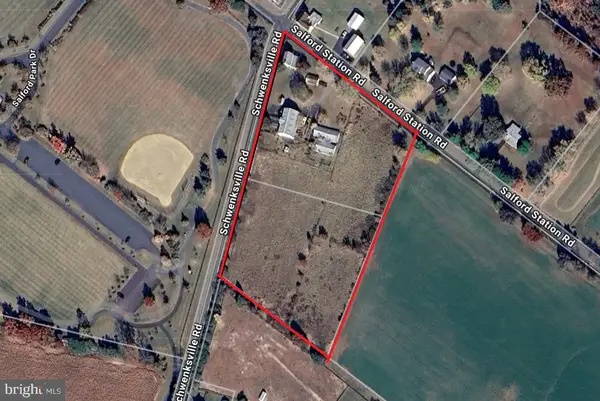 $675,000Active2 beds 1 baths1,470 sq. ft.
$675,000Active2 beds 1 baths1,470 sq. ft.1466 Schwenksville Rd, SCHWENKSVILLE, PA 19473
MLS# PAMC2150732Listed by: FREESTYLE REAL ESTATE LLC - New
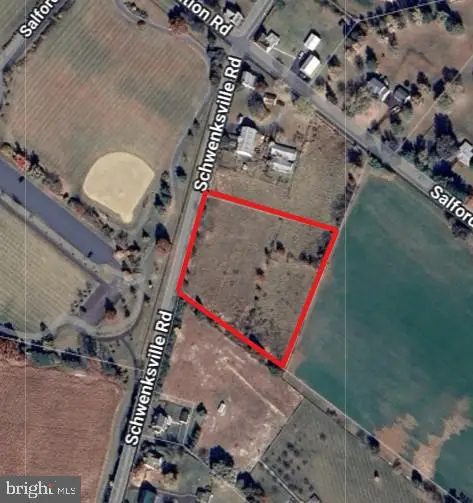 $250,000Active2 Acres
$250,000Active2 Acres0 Schwenksville Rd, SCHWENKSVILLE, PA 19473
MLS# PAMC2150718Listed by: FREESTYLE REAL ESTATE LLC - New
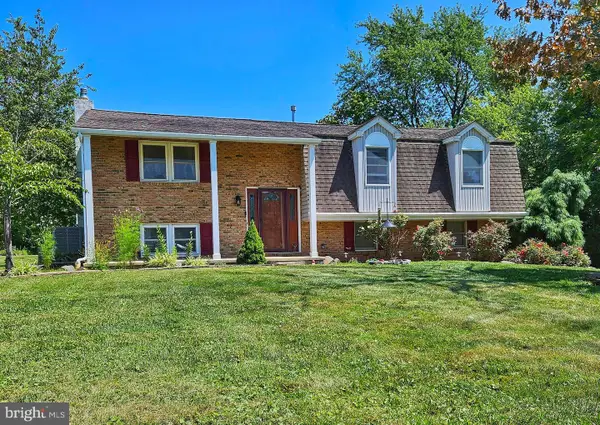 $565,000Active4 beds 3 baths1,872 sq. ft.
$565,000Active4 beds 3 baths1,872 sq. ft.4323 Susquehanna, SCHWENKSVILLE, PA 19473
MLS# PAMC2150598Listed by: RE/MAX RELIANCE 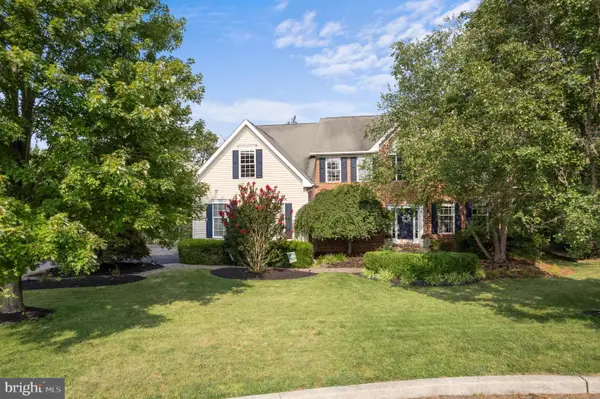 $740,000Pending4 beds 4 baths3,903 sq. ft.
$740,000Pending4 beds 4 baths3,903 sq. ft.803 Chatham Ln, SCHWENKSVILLE, PA 19473
MLS# PAMC2150462Listed by: BHHS FOX & ROACH-COLLEGEVILLE- New
 $77,950Active1 beds 1 baths748 sq. ft.
$77,950Active1 beds 1 baths748 sq. ft.3131 Forest Ln #e-20, SCHWENKSVILLE, PA 19473
MLS# PAMC2150422Listed by: KELLER WILLIAMS REALTY GROUP
