611 Appaloosa Rd, SCHWENKSVILLE, PA 19473
Local realty services provided by:ERA Cole Realty

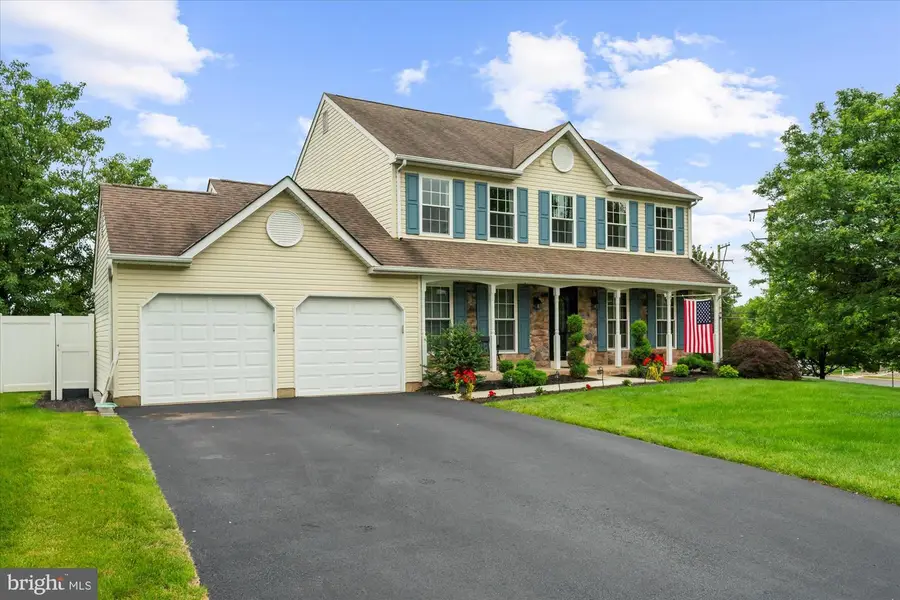
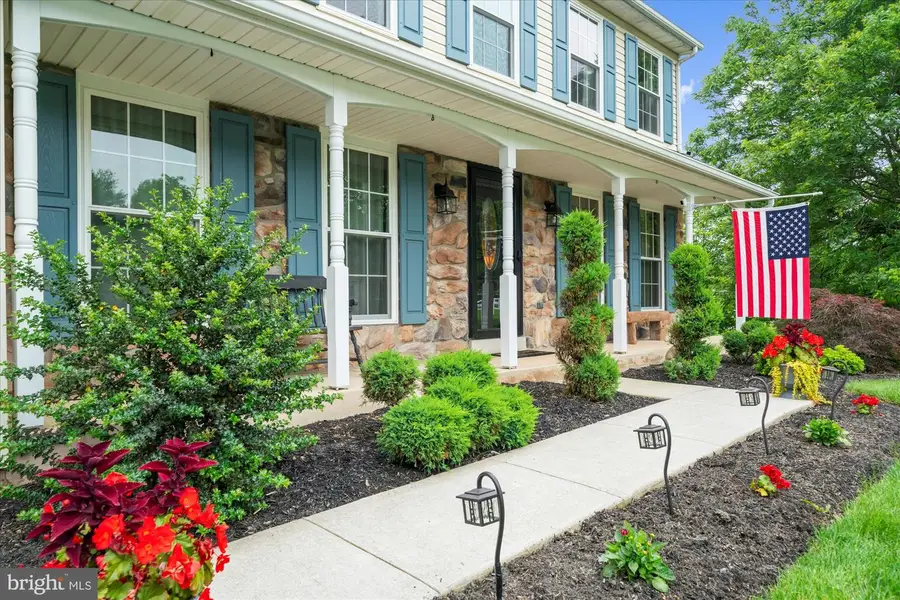
611 Appaloosa Rd,SCHWENKSVILLE, PA 19473
$630,000
- 4 Beds
- 3 Baths
- 2,771 sq. ft.
- Single family
- Pending
Listed by:kim welch
Office:herb real estate, inc.
MLS#:PAMC2144956
Source:BRIGHTMLS
Price summary
- Price:$630,000
- Price per sq. ft.:$227.35
- Monthly HOA dues:$79
About this home
Impressive four bedroom colonial with custom touches throughout, finished basement, privacy fencing, and stunning kitchen in Perk Valley School District. Engineered bamboo flooring carries throughout the first and second levels, into the dining room with chair rail, formal living room, and kitchen with leathered granite tops, soft-close drawers, island with seating, tile backsplash, and stainless steel appliances. Take note of the quaint window seat with picture window and convenient power bar under the island counter! The cozy sunken living room is separated from kitchen with a live-edge bar and has carpet and a brick wood-burning fireplace and gives access to the private fully fenced yard with resort-vibe patio with gorgeous tray ceiling. Double door entry into the inviting main bedroom with vaulted ceiling, bamboo floors, walk-in closet and barn door to adjoining bath with walk-in shower, double vanity, and the tub speaks for itself! Three additional bedrooms with bamboo flooring and ceiling fans complete the upper level along with hall bath double vanity and great built-in storage! French door to the finished basement (with window egress) adds another 500 sq ft+ of living space along with plentiful storage. Two car garage, lots of extra yard space beyond the fencing, architectural shingle roof. Such a homey, good feel with this home from curbside and throughout!
Contact an agent
Home facts
- Year built:1993
- Listing Id #:PAMC2144956
- Added:56 day(s) ago
- Updated:August 15, 2025 at 07:30 AM
Rooms and interior
- Bedrooms:4
- Total bathrooms:3
- Full bathrooms:2
- Half bathrooms:1
- Living area:2,771 sq. ft.
Heating and cooling
- Cooling:Central A/C
- Heating:Forced Air, Natural Gas
Structure and exterior
- Roof:Architectural Shingle
- Year built:1993
- Building area:2,771 sq. ft.
- Lot area:0.47 Acres
Utilities
- Water:Public
- Sewer:Public Sewer
Finances and disclosures
- Price:$630,000
- Price per sq. ft.:$227.35
- Tax amount:$8,400 (2024)
New listings near 611 Appaloosa Rd
- New
 $149,900Active3 beds 2 baths1,350 sq. ft.
$149,900Active3 beds 2 baths1,350 sq. ft.3121 Forest Ln #d-10, SCHWENKSVILLE, PA 19473
MLS# PAMC2151774Listed by: KELLER WILLIAMS REALTY GROUP - New
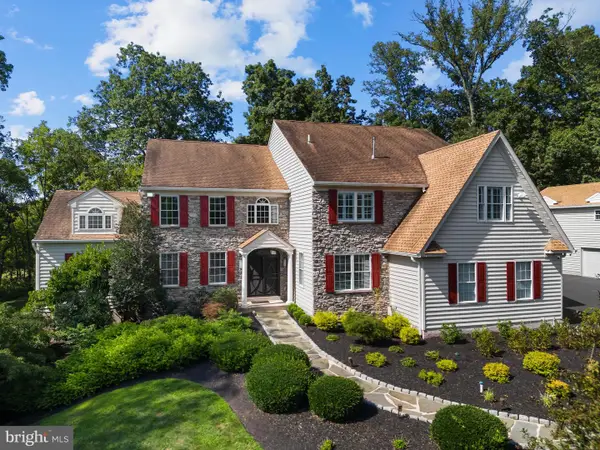 $1,500,000Active5 beds 6 baths5,240 sq. ft.
$1,500,000Active5 beds 6 baths5,240 sq. ft.2104 Squirrel Hill Rd, SCHWENKSVILLE, PA 19473
MLS# PAMC2151038Listed by: SPRINGER REALTY GROUP - Coming Soon
 $329,900Coming Soon2 beds 3 baths
$329,900Coming Soon2 beds 3 baths201 Zieglerville Rd, SCHWENKSVILLE, PA 19473
MLS# PAMC2150722Listed by: EXP REALTY, LLC - New
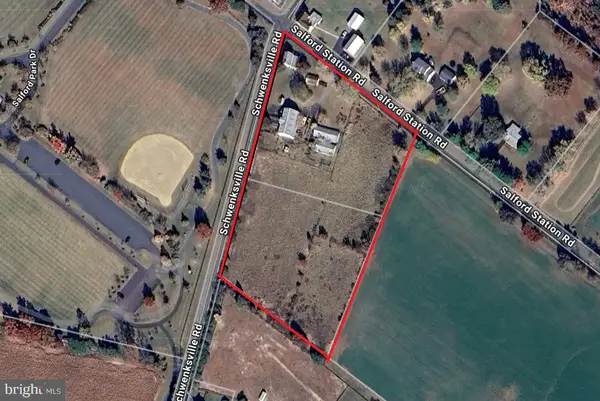 $675,000Active2 beds 1 baths1,470 sq. ft.
$675,000Active2 beds 1 baths1,470 sq. ft.1466 Schwenksville Rd, SCHWENKSVILLE, PA 19473
MLS# PAMC2150760Listed by: FREESTYLE REAL ESTATE LLC - New
 $450,000Active2 beds 1 baths1,470 sq. ft.
$450,000Active2 beds 1 baths1,470 sq. ft.1466 Schwenksville Rd, SCHWENKSVILLE, PA 19473
MLS# PAMC2150726Listed by: FREESTYLE REAL ESTATE LLC - New
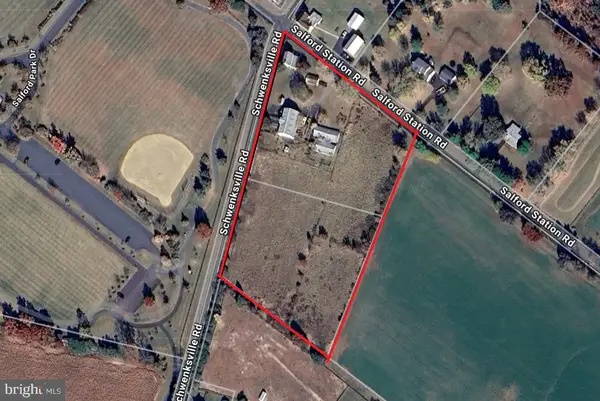 $675,000Active2 beds 1 baths1,470 sq. ft.
$675,000Active2 beds 1 baths1,470 sq. ft.1466 Schwenksville Rd, SCHWENKSVILLE, PA 19473
MLS# PAMC2150732Listed by: FREESTYLE REAL ESTATE LLC - New
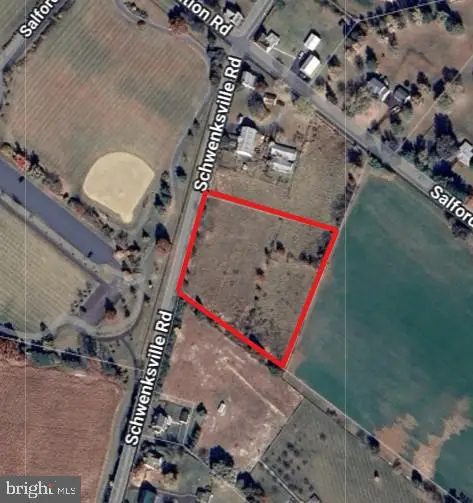 $250,000Active2 Acres
$250,000Active2 Acres0 Schwenksville Rd, SCHWENKSVILLE, PA 19473
MLS# PAMC2150718Listed by: FREESTYLE REAL ESTATE LLC - New
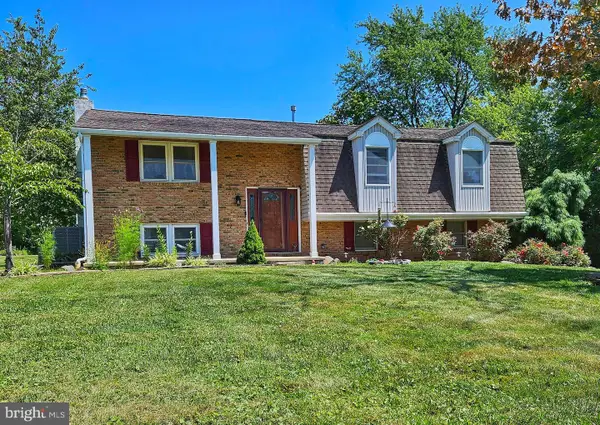 $565,000Active4 beds 3 baths1,872 sq. ft.
$565,000Active4 beds 3 baths1,872 sq. ft.4323 Susquehanna, SCHWENKSVILLE, PA 19473
MLS# PAMC2150598Listed by: RE/MAX RELIANCE 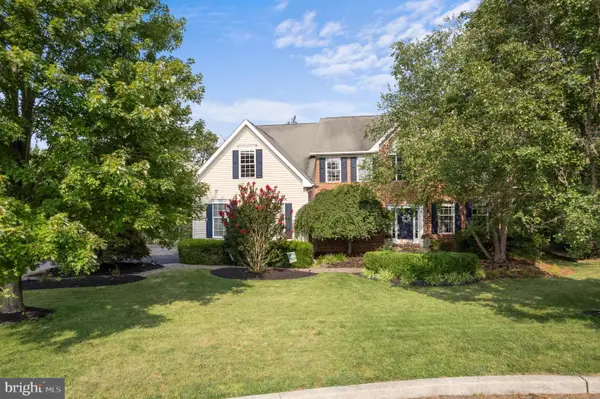 $740,000Pending4 beds 4 baths3,903 sq. ft.
$740,000Pending4 beds 4 baths3,903 sq. ft.803 Chatham Ln, SCHWENKSVILLE, PA 19473
MLS# PAMC2150462Listed by: BHHS FOX & ROACH-COLLEGEVILLE- New
 $77,950Active1 beds 1 baths748 sq. ft.
$77,950Active1 beds 1 baths748 sq. ft.3131 Forest Ln #e-20, SCHWENKSVILLE, PA 19473
MLS# PAMC2150422Listed by: KELLER WILLIAMS REALTY GROUP
