91 Village Dr, SCHWENKSVILLE, PA 19473
Local realty services provided by:Mountain Realty ERA Powered
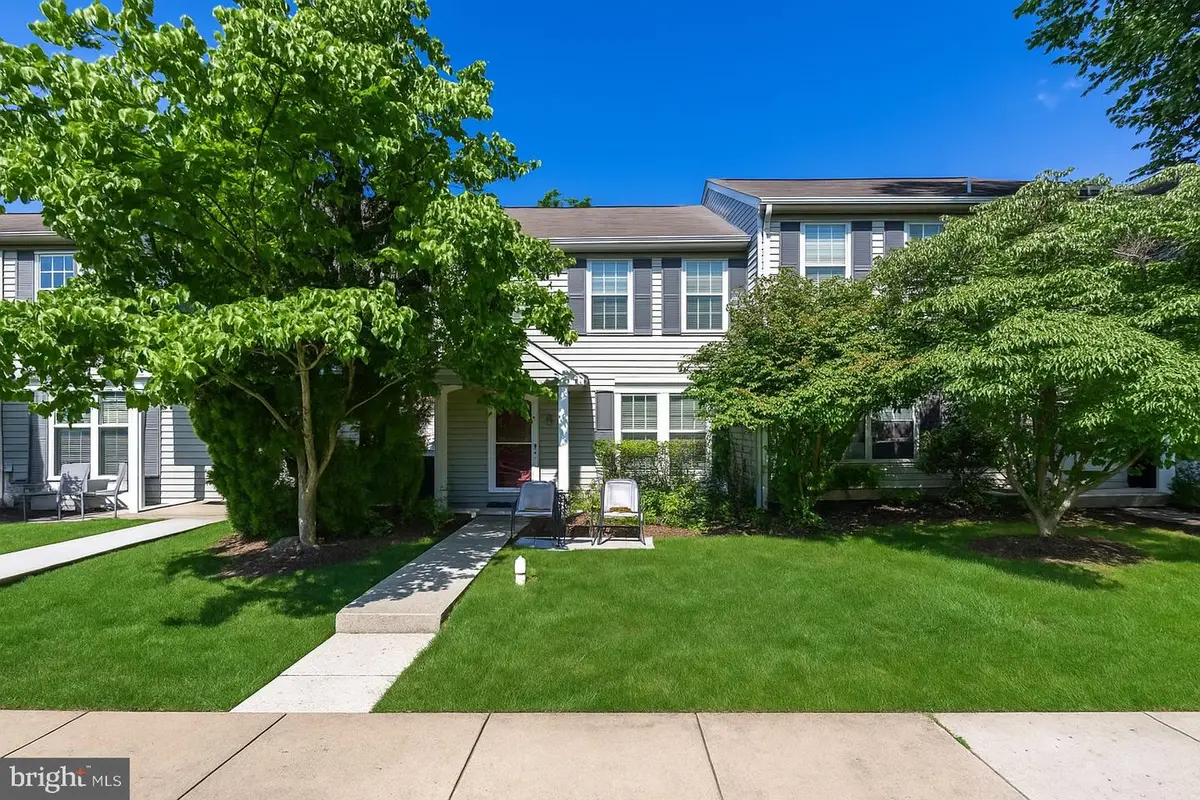
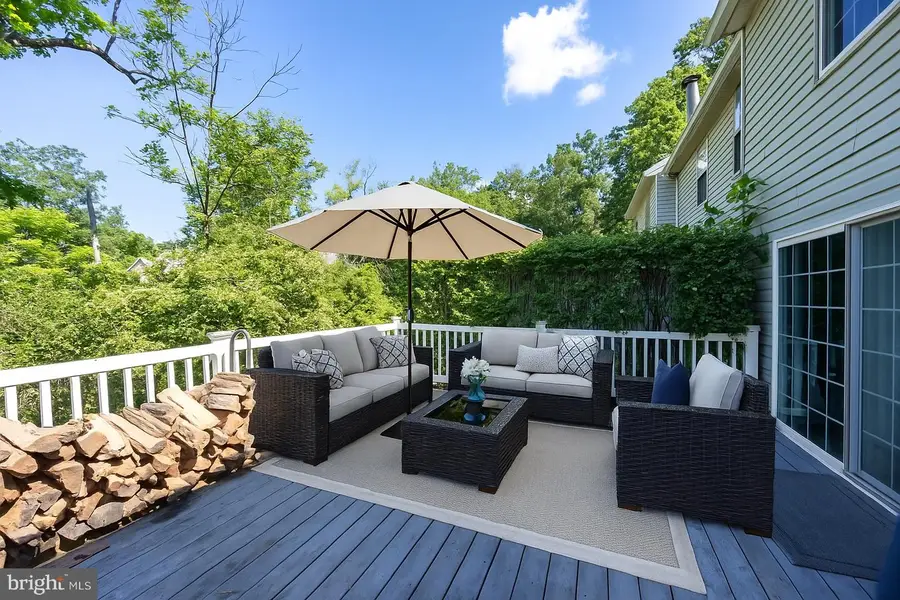
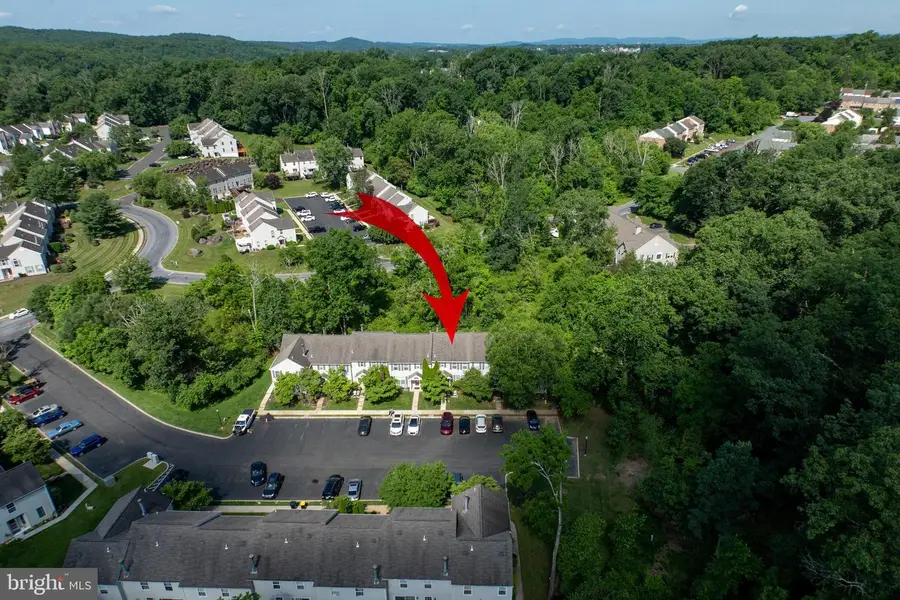
91 Village Dr,SCHWENKSVILLE, PA 19473
$340,000
- 3 Beds
- 3 Baths
- 1,768 sq. ft.
- Townhouse
- Pending
Listed by:augustin wagner
Office:bhhs fox & roach-collegeville
MLS#:PAMC2145130
Source:BRIGHTMLS
Price summary
- Price:$340,000
- Price per sq. ft.:$192.31
- Monthly HOA dues:$225
About this home
Welcome to a thoughtfully updated townhome in the Spring Mount community, offering a comfortable layout, quality finishes, and a peaceful setting that backs to trees.
The bright kitchen sits at the front of the home, featuring white cabinetry, black granite countertops, and stainless steel appliances. A pass-through connects it to the open dining and living area, where a corner fireplace adds a warm focal point. Manufactured hardwood floors run throughout the dining room, family room, and foyer, and a main-level powder room adds convenience.
Step outside to a composite deck with wooded views and no rear neighbors, an ideal spot for quiet mornings or casual evenings.
Upstairs, the primary suite includes double-door entry, a walk-in closet, private bath, and a dedicated dressing area. Two additional spacious bedrooms and a full hall bath complete the second floor.
The finished basement adds valuable living space with a flexible layout that includes a den, office or fourth bedroom, a large bonus room, laundry area, and storage.
Located in the Perkiomen Valley School District with easy access to the Perkiomen Trail, Green Lane Park, Skippack Village, and major routes including 29, 73, 422, and 476.
Contact an agent
Home facts
- Year built:1994
- Listing Id #:PAMC2145130
- Added:55 day(s) ago
- Updated:August 15, 2025 at 07:30 AM
Rooms and interior
- Bedrooms:3
- Total bathrooms:3
- Full bathrooms:2
- Half bathrooms:1
- Living area:1,768 sq. ft.
Heating and cooling
- Cooling:Central A/C
- Heating:90% Forced Air, Electric
Structure and exterior
- Roof:Shingle
- Year built:1994
- Building area:1,768 sq. ft.
- Lot area:0.06 Acres
Schools
- High school:PERKIOMEN VALLEY
- Middle school:PERKIOMEN VALLEY MIDDLE SCHOOL WEST
- Elementary school:EVERGREEN
Utilities
- Water:Public
- Sewer:Public Sewer
Finances and disclosures
- Price:$340,000
- Price per sq. ft.:$192.31
- Tax amount:$4,832 (2024)
New listings near 91 Village Dr
- New
 $149,900Active3 beds 2 baths1,350 sq. ft.
$149,900Active3 beds 2 baths1,350 sq. ft.3121 Forest Ln #d-10, SCHWENKSVILLE, PA 19473
MLS# PAMC2151774Listed by: KELLER WILLIAMS REALTY GROUP - New
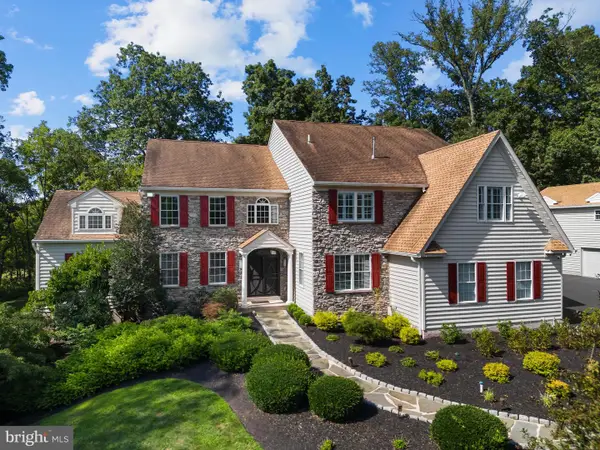 $1,500,000Active5 beds 6 baths5,240 sq. ft.
$1,500,000Active5 beds 6 baths5,240 sq. ft.2104 Squirrel Hill Rd, SCHWENKSVILLE, PA 19473
MLS# PAMC2151038Listed by: SPRINGER REALTY GROUP - Coming Soon
 $329,900Coming Soon2 beds 3 baths
$329,900Coming Soon2 beds 3 baths201 Zieglerville Rd, SCHWENKSVILLE, PA 19473
MLS# PAMC2150722Listed by: EXP REALTY, LLC - New
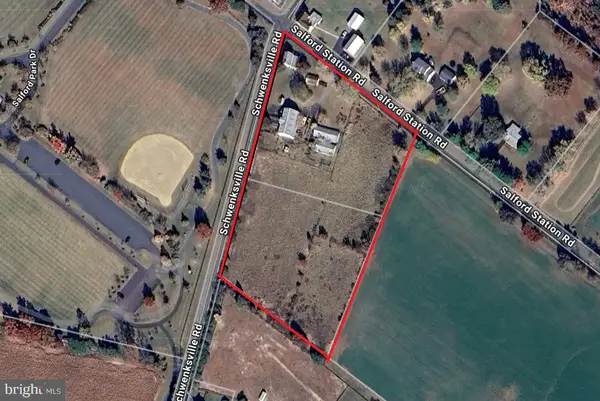 $675,000Active2 beds 1 baths1,470 sq. ft.
$675,000Active2 beds 1 baths1,470 sq. ft.1466 Schwenksville Rd, SCHWENKSVILLE, PA 19473
MLS# PAMC2150760Listed by: FREESTYLE REAL ESTATE LLC - New
 $450,000Active2 beds 1 baths1,470 sq. ft.
$450,000Active2 beds 1 baths1,470 sq. ft.1466 Schwenksville Rd, SCHWENKSVILLE, PA 19473
MLS# PAMC2150726Listed by: FREESTYLE REAL ESTATE LLC - New
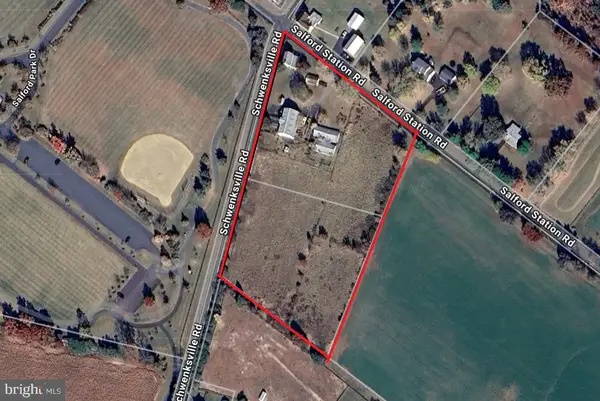 $675,000Active2 beds 1 baths1,470 sq. ft.
$675,000Active2 beds 1 baths1,470 sq. ft.1466 Schwenksville Rd, SCHWENKSVILLE, PA 19473
MLS# PAMC2150732Listed by: FREESTYLE REAL ESTATE LLC - New
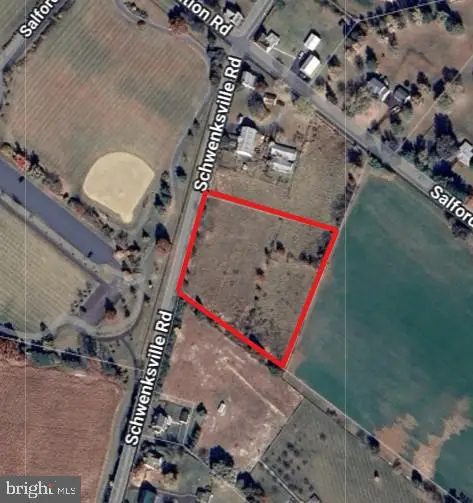 $250,000Active2 Acres
$250,000Active2 Acres0 Schwenksville Rd, SCHWENKSVILLE, PA 19473
MLS# PAMC2150718Listed by: FREESTYLE REAL ESTATE LLC - New
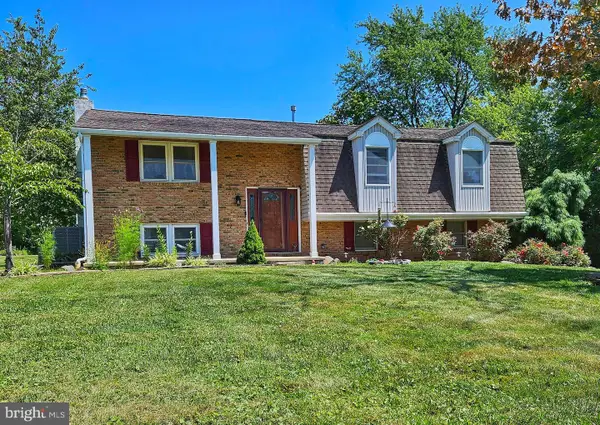 $565,000Active4 beds 3 baths1,872 sq. ft.
$565,000Active4 beds 3 baths1,872 sq. ft.4323 Susquehanna, SCHWENKSVILLE, PA 19473
MLS# PAMC2150598Listed by: RE/MAX RELIANCE 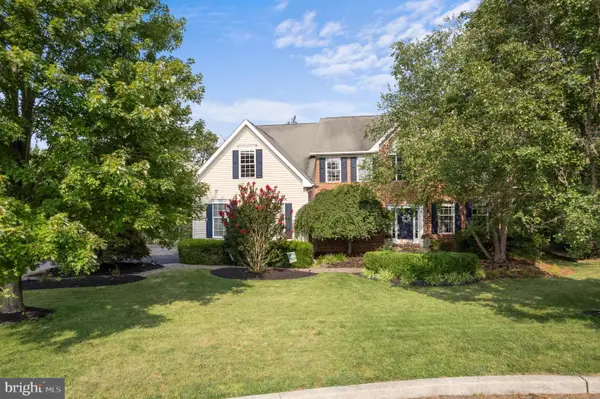 $740,000Pending4 beds 4 baths3,903 sq. ft.
$740,000Pending4 beds 4 baths3,903 sq. ft.803 Chatham Ln, SCHWENKSVILLE, PA 19473
MLS# PAMC2150462Listed by: BHHS FOX & ROACH-COLLEGEVILLE- New
 $77,950Active1 beds 1 baths748 sq. ft.
$77,950Active1 beds 1 baths748 sq. ft.3131 Forest Ln #e-20, SCHWENKSVILLE, PA 19473
MLS# PAMC2150422Listed by: KELLER WILLIAMS REALTY GROUP
