1011 Hickory Street, Scranton, PA 18505
Local realty services provided by:ERA Brady Associates
1011 Hickory Street,Scranton, PA 18505
$179,000
- 4 Beds
- 1 Baths
- 1,863 sq. ft.
- Single family
- Pending
Listed by:frandy dort
Office:keller williams real estate-clarks summit
MLS#:SC253716
Source:PA_GSBR
Price summary
- Price:$179,000
- Price per sq. ft.:$96.08
About this home
Welcome to 1011 Hickory Street -- a well-maintained 4 bedroom, 1 bath home located on a peaceful dead-end street in Scranton's sought-after Upper Southside neighborhood. This inviting home combines classic character with modern potential, all just steps from great shopping options, schools, and public transportation.Inside, you'll find a bright living room, a welcoming dining area, and a functional kitchen with plenty of cabinet space. Original hardwood floors lie beneath the carpeted areas, ready to be uncovered and restored to their former beauty.Upstairs, three cozy bedrooms provide comfortable living space, and the walk-up attic offers the perfect opportunity for a 4th bedroom with an additional bonus room across the hall. With just a few finishing touches, this area can easily be transformed into extra living space, a home office, or a playroom, the potential is endless!Outside, the level lot provides room to garden, relax, or even add private parking. Enjoy quiet evenings on the covered front porch or entertain in the backyard.Whether you're a first-time buyer, growing household, or savvy investor, 1011 Hickory St offers comfort, potential, and location all in one.Don't hesitate on viewing this property, this home won't last long! Property is being sold as-is.
Contact an agent
Home facts
- Year built:1940
- Listing ID #:SC253716
- Added:57 day(s) ago
- Updated:September 25, 2025 at 12:48 PM
Rooms and interior
- Bedrooms:4
- Total bathrooms:1
- Full bathrooms:1
- Living area:1,863 sq. ft.
Heating and cooling
- Cooling:Wall/Window Unit(s)
- Heating:Baseboard, Natural Gas
Structure and exterior
- Roof:Asphalt
- Year built:1940
- Building area:1,863 sq. ft.
Utilities
- Water:Public, Water Connected
- Sewer:Public Sewer, Sewer Connected
Finances and disclosures
- Price:$179,000
- Price per sq. ft.:$96.08
- Tax amount:$2,646 (2024)
New listings near 1011 Hickory Street
- New
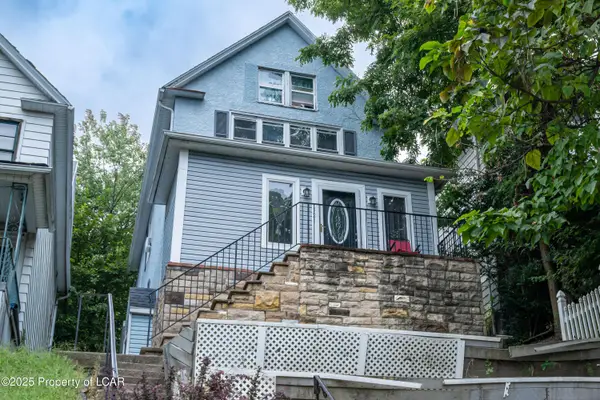 $185,000Active4 beds 2 baths2,000 sq. ft.
$185,000Active4 beds 2 baths2,000 sq. ft.521 N Irving Avenue, Scranton, PA 18510
MLS# 25-4856Listed by: COLDWELL BANKER TOWN & COUNTRY PROPERTIES - New
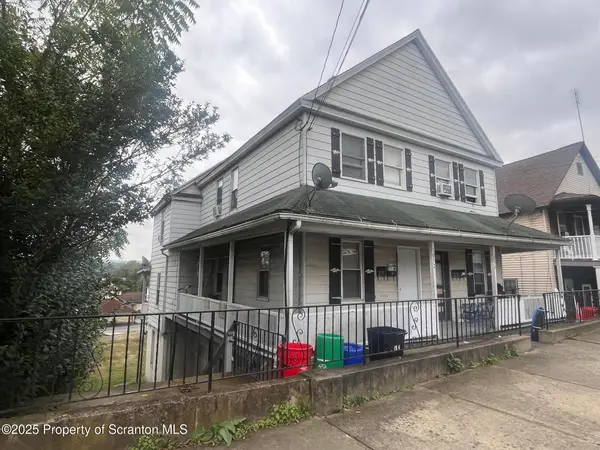 $325,000Active9 beds 4 baths21,890 sq. ft.
$325,000Active9 beds 4 baths21,890 sq. ft.1052 Carmalt Street, Scranton, PA 18519
MLS# SC254975Listed by: DWELL REAL ESTATE - DUNMORE BRANCH OFFICE - New
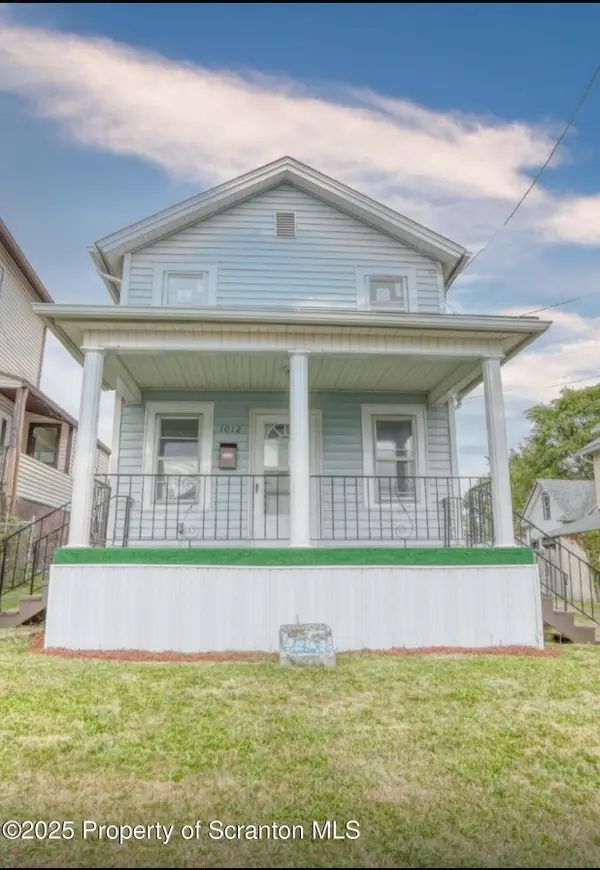 $225,000Active3 beds 2 baths1,075 sq. ft.
$225,000Active3 beds 2 baths1,075 sq. ft.1012 Clearview Street, Scranton, PA 18508
MLS# SC254967Listed by: EXP REALTY LLC - New
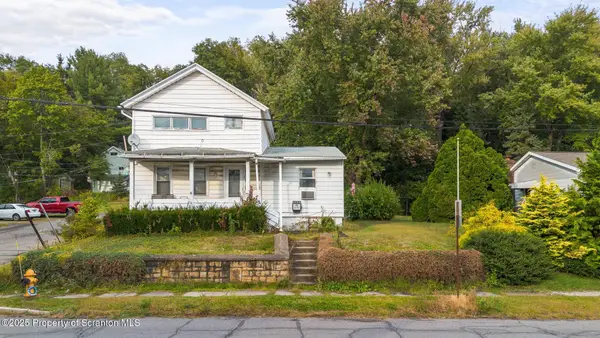 Listed by ERA$164,900Active4 beds 3 baths2,021 sq. ft.
Listed by ERA$164,900Active4 beds 3 baths2,021 sq. ft.1924 Luzerne Street, Scranton, PA 18504
MLS# SC254963Listed by: ERA ONE SOURCE REALTY - New
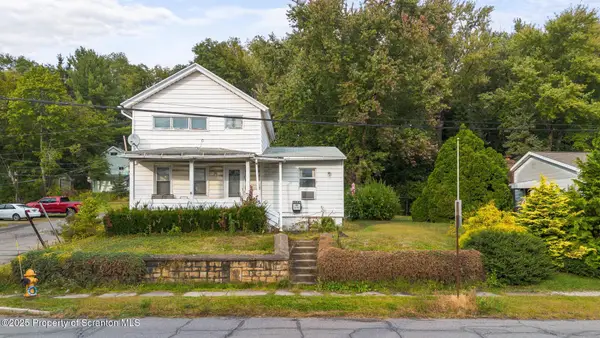 Listed by ERA$164,900Active4 beds 3 baths2,021 sq. ft.
Listed by ERA$164,900Active4 beds 3 baths2,021 sq. ft.1924 Luzerne Street, Scranton, PA 18504
MLS# SC254964Listed by: ERA ONE SOURCE REALTY - New
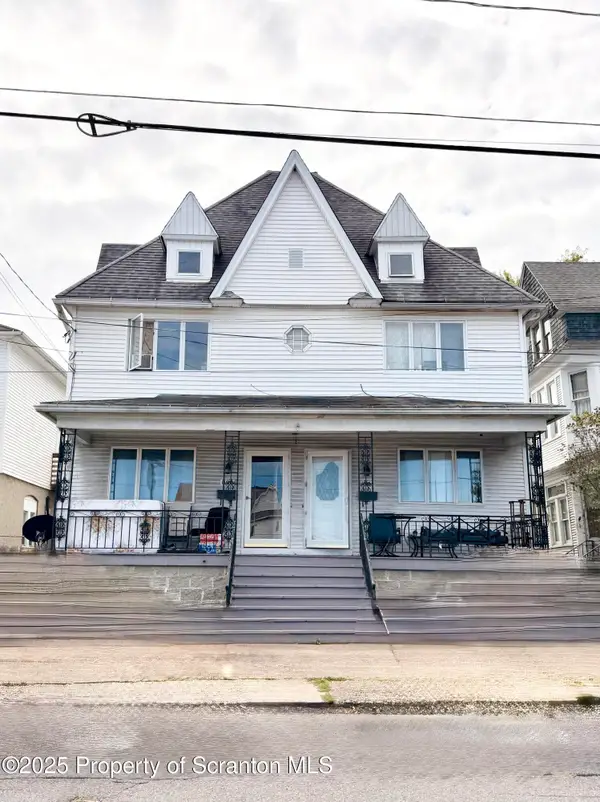 $195,000Active6 beds 3 baths2,822 sq. ft.
$195,000Active6 beds 3 baths2,822 sq. ft.1105 W 05 1/2 Locust, Scranton, PA 18504
MLS# SC254955Listed by: DWELL REAL ESTATE - DUNMORE BRANCH OFFICE - New
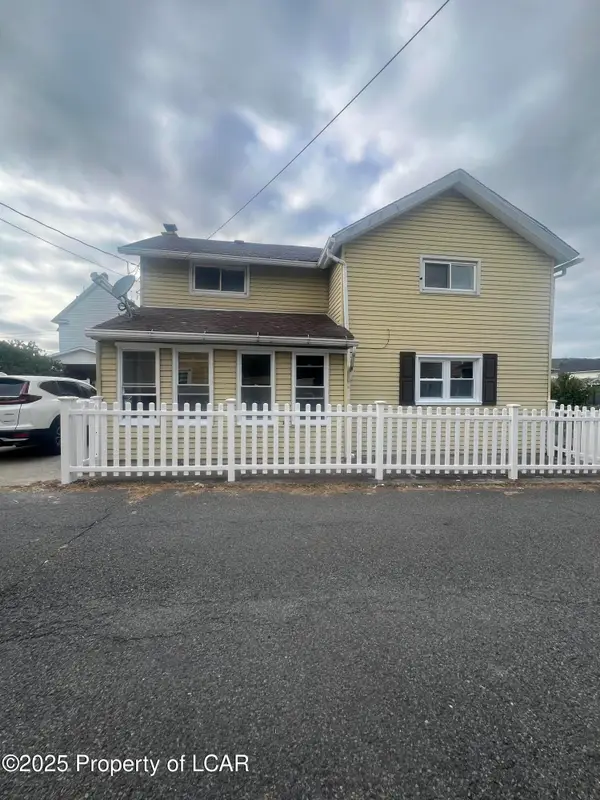 $168,000Active4 beds 2 baths1,300 sq. ft.
$168,000Active4 beds 2 baths1,300 sq. ft.1718 Rear Wayne Avenue, Scranton, PA 18508
MLS# 25-4839Listed by: WYCHOCK REAL ESTATE, LLC - New
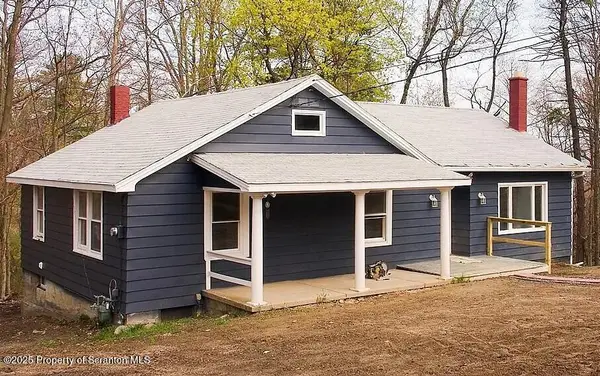 $229,000Active3 beds 2 baths1,929 sq. ft.
$229,000Active3 beds 2 baths1,929 sq. ft.102 Florida Avenue, Scranton, PA 18505
MLS# SC254949Listed by: IRON VALLEY REAL ESTATE GREATER SCRANTON - New
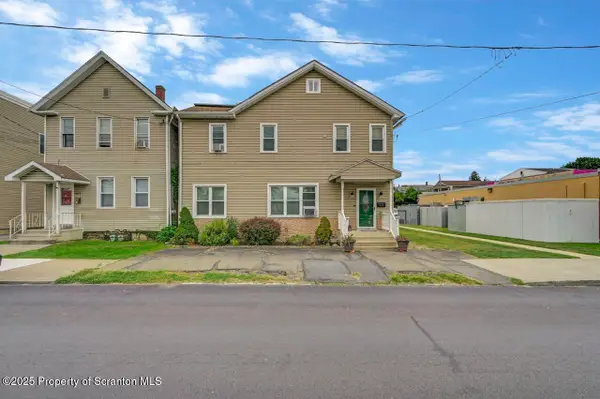 Listed by ERA$289,000Active6 beds 3 baths2,929 sq. ft.
Listed by ERA$289,000Active6 beds 3 baths2,929 sq. ft.615 Pittston Avenue, Scranton, PA 18505
MLS# SC254943Listed by: ERA ONE SOURCE REALTY 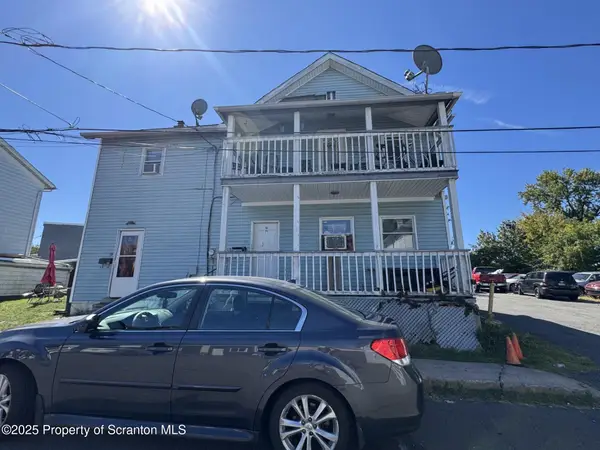 $65,500Pending4 beds 4 baths1,802 sq. ft.
$65,500Pending4 beds 4 baths1,802 sq. ft.18 Silex Street, Scranton, PA 18509
MLS# SC254941Listed by: C21 JACK RUDDY REAL ESTATE
