230 10th Avenue, Scranton, PA 18504
Local realty services provided by:ERA One Source Realty
230 10th Avenue,Scranton, PA 18504
$236,500
- 3 Beds
- 2 Baths
- 1,800 sq. ft.
- Single family
- Active
Listed by:james w gilhooley
Office:c21 jack ruddy real estate
MLS#:SC251343
Source:PA_GSBR
Price summary
- Price:$236,500
- Price per sq. ft.:$131.39
About this home
A gem in the heart of West Scranton! This unique beauty is a custom built, mid-century modern ranch that boasts cedar eaves with built in lighting, beautiful stonework abounds outside as well as inside. Marble windowsills throughout home impart luxurious tones. Hardwood floors that extend throughout and an opulent, oversized bright living room that features a wall of floor to ceiling fieldstone with a wood burning fireplace to make those cool fall and winter evenings cozy and warm. A large dining room for dinner party entertaining and an eat in kitchen with custom tile accents extending up to the ceiling for those not so formal meals. The primary bedroom is very spacious as are bedrooms 2 and 3. Closet space galore! The hallway features a large Cedar closet. The large bathroom features Carrara glass tiles, tile stall shower with floral inlay and a soaking bathtub. The unfinished basement offers unlimited potential for finishing into recreational room, studio, office or more bedrooms. Full Bathroom in basement features tile shower. This property also includes 226 10th Avenue, parcel number 15606020022 which is immediately adjacent to 230 10th Avenue and adds 25 more feet of street frontage for a total of 100 feet as well as 75 feet of depth. The side yard opens to the back yard. Behind the house is an oversized 2 car garage (651 square feet) with electric garage door opener and plenty of room for yard equipment, yard implements and recreational equipment or a work area. The garage is accessed from the court behind the house with additional parking for 5 cars behind the garage. This home has been in the same family and meticulously cared for since 1957. Novembrino Splash Pad Park is just down the block and in clear view of the front yard and porch. close to downtown as well as shopping, schools and dining. Taxes, road frontage and acreage reflect the combination of 226 and 230 10th Avenue. All information is approx. not warranted or guaranteed
Contact an agent
Home facts
- Year built:1957
- Listing ID #:SC251343
- Added:178 day(s) ago
- Updated:September 25, 2025 at 12:48 PM
Rooms and interior
- Bedrooms:3
- Total bathrooms:2
- Full bathrooms:2
- Living area:1,800 sq. ft.
Heating and cooling
- Heating:Baseboard, Fireplace(s), Hot Water, Natural Gas, Wood
Structure and exterior
- Roof:Asphalt, Shingle
- Year built:1957
- Building area:1,800 sq. ft.
Utilities
- Water:Public, Water Connected
- Sewer:Public Sewer, Sewer Connected
Finances and disclosures
- Price:$236,500
- Price per sq. ft.:$131.39
- Tax amount:$4,564 (2025)
New listings near 230 10th Avenue
- New
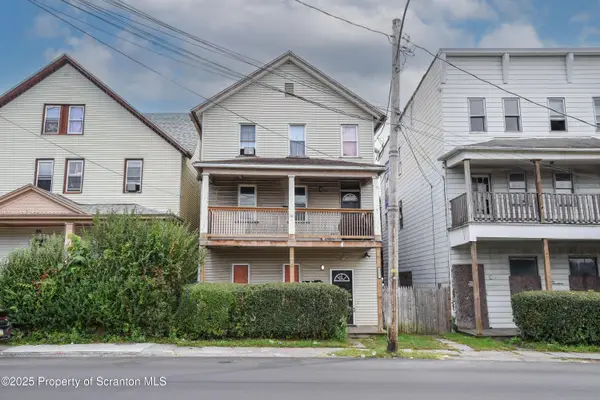 $375,000Active17 beds 7 baths6,587 sq. ft.
$375,000Active17 beds 7 baths6,587 sq. ft.1215-1217 Pittston Avenue, Scranton, PA 18505
MLS# SC254991Listed by: CHRISTIAN SAUNDERS REAL ESTATE - New
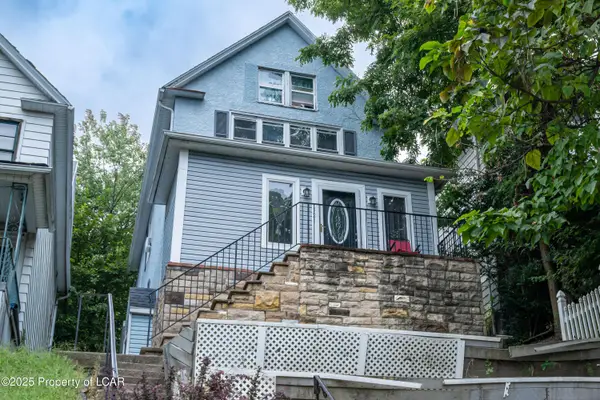 $185,000Active4 beds 2 baths2,000 sq. ft.
$185,000Active4 beds 2 baths2,000 sq. ft.521 N Irving Avenue, Scranton, PA 18510
MLS# 25-4856Listed by: COLDWELL BANKER TOWN & COUNTRY PROPERTIES - New
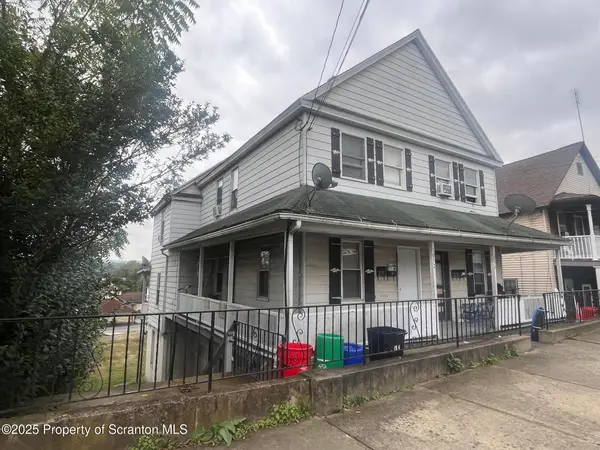 $325,000Active9 beds 4 baths21,890 sq. ft.
$325,000Active9 beds 4 baths21,890 sq. ft.1052 Carmalt Street, Scranton, PA 18519
MLS# SC254975Listed by: DWELL REAL ESTATE - DUNMORE BRANCH OFFICE - New
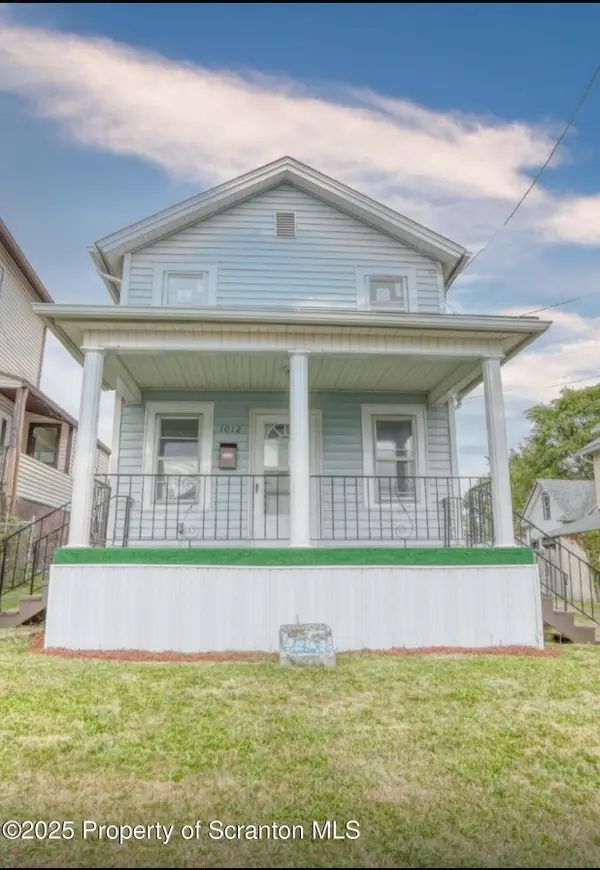 $225,000Active3 beds 2 baths1,075 sq. ft.
$225,000Active3 beds 2 baths1,075 sq. ft.1012 Clearview Street, Scranton, PA 18508
MLS# SC254967Listed by: EXP REALTY LLC - New
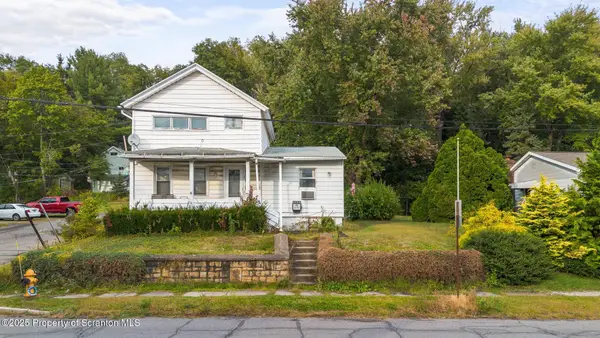 Listed by ERA$164,900Active4 beds 3 baths2,021 sq. ft.
Listed by ERA$164,900Active4 beds 3 baths2,021 sq. ft.1924 Luzerne Street, Scranton, PA 18504
MLS# SC254963Listed by: ERA ONE SOURCE REALTY - New
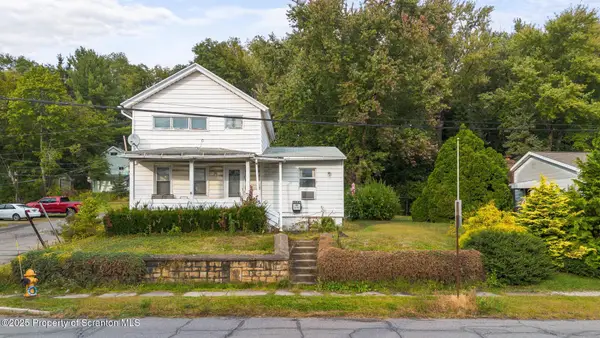 Listed by ERA$164,900Active4 beds 3 baths2,021 sq. ft.
Listed by ERA$164,900Active4 beds 3 baths2,021 sq. ft.1924 Luzerne Street, Scranton, PA 18504
MLS# SC254964Listed by: ERA ONE SOURCE REALTY - New
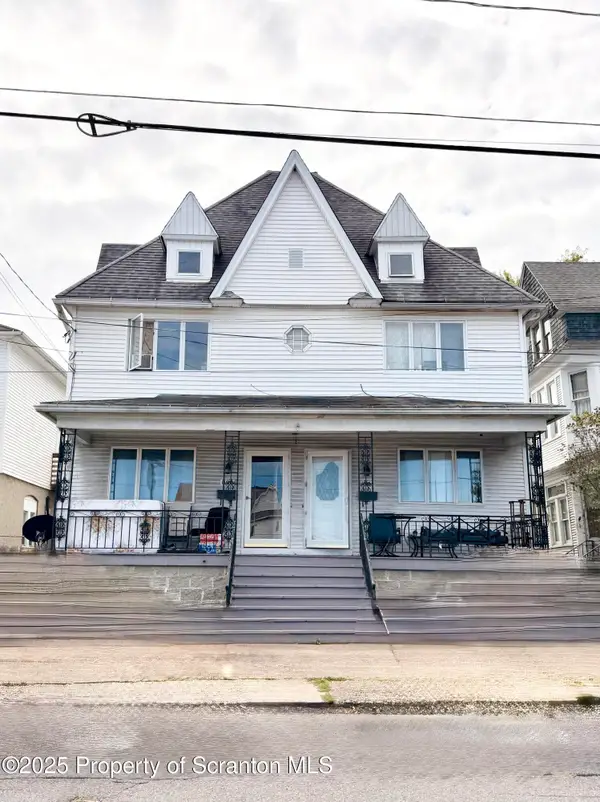 $195,000Active6 beds 3 baths2,822 sq. ft.
$195,000Active6 beds 3 baths2,822 sq. ft.1105 W 05 1/2 Locust, Scranton, PA 18504
MLS# SC254955Listed by: DWELL REAL ESTATE - DUNMORE BRANCH OFFICE - New
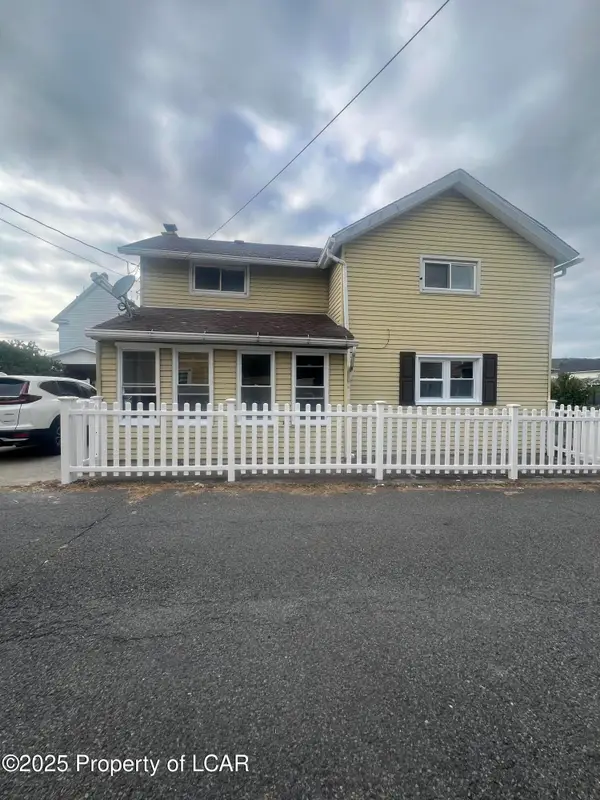 $168,000Active4 beds 2 baths1,300 sq. ft.
$168,000Active4 beds 2 baths1,300 sq. ft.1718 Rear Wayne Avenue, Scranton, PA 18508
MLS# 25-4839Listed by: WYCHOCK REAL ESTATE, LLC - New
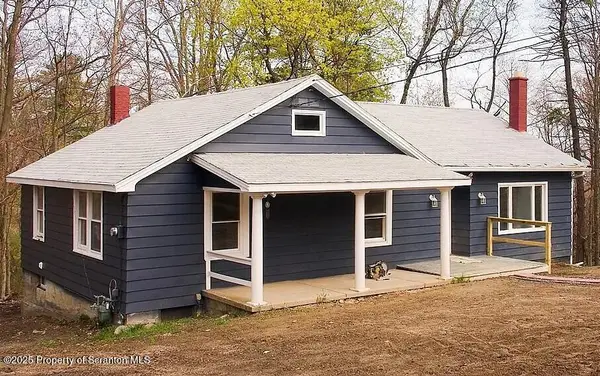 $229,000Active3 beds 2 baths1,929 sq. ft.
$229,000Active3 beds 2 baths1,929 sq. ft.102 Florida Avenue, Scranton, PA 18505
MLS# SC254949Listed by: IRON VALLEY REAL ESTATE GREATER SCRANTON - New
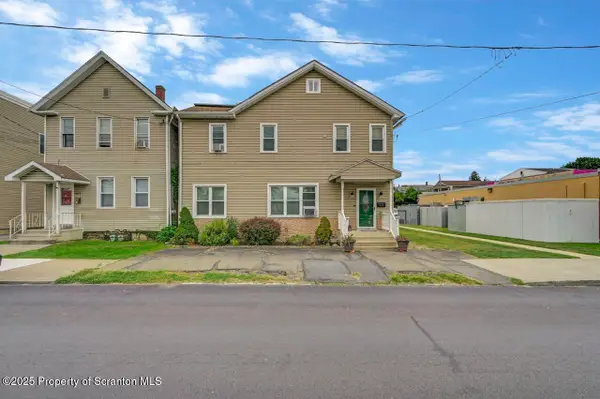 Listed by ERA$289,000Active6 beds 3 baths2,929 sq. ft.
Listed by ERA$289,000Active6 beds 3 baths2,929 sq. ft.615 Pittston Avenue, Scranton, PA 18505
MLS# SC254943Listed by: ERA ONE SOURCE REALTY
