345 White Birch Drive, Scranton, PA 18504
Local realty services provided by:ERA One Source Realty
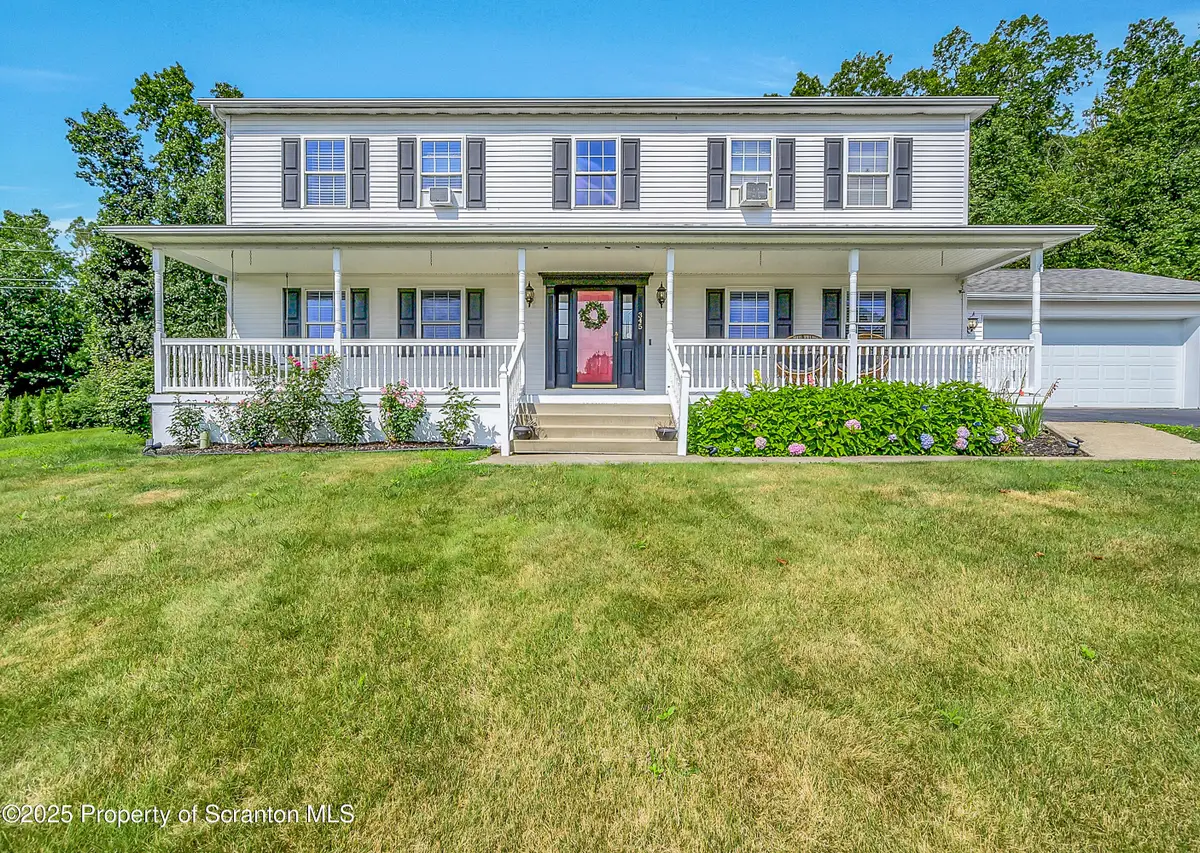
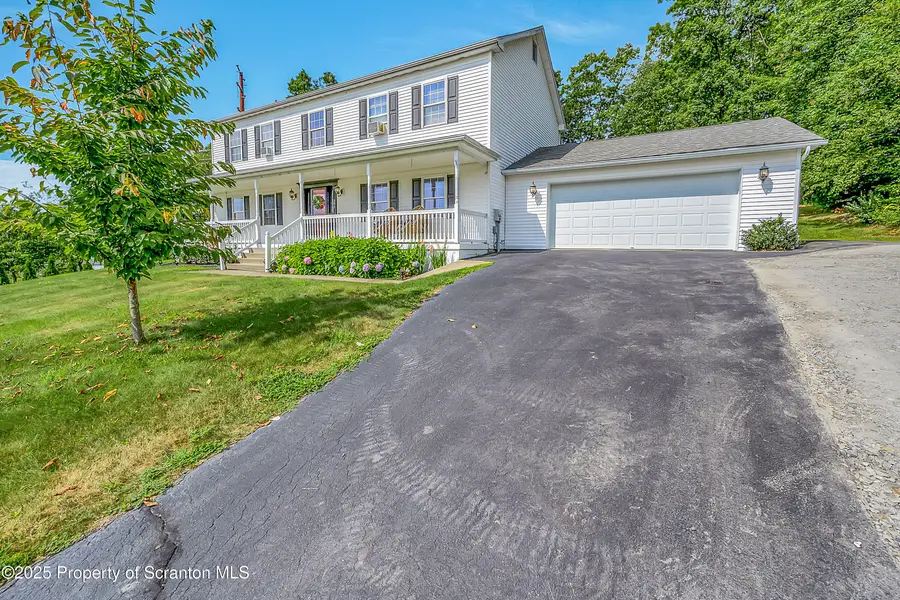
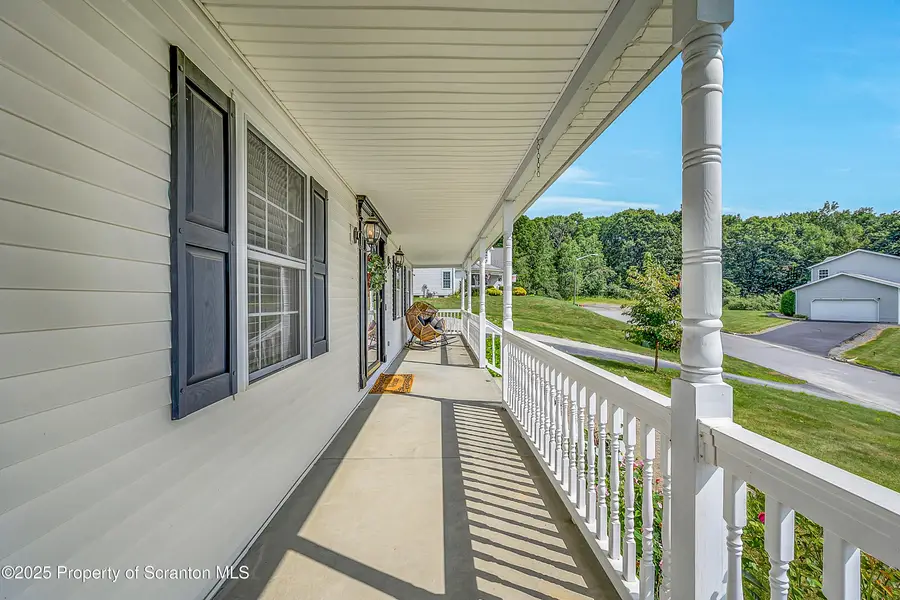
345 White Birch Drive,Scranton, PA 18504
$475,000
- 4 Beds
- 4 Baths
- 3,248 sq. ft.
- Single family
- Active
Listed by:
- lauren joyceera one source realty
MLS#:SC253718
Source:PA_GSBR
Price summary
- Price:$475,000
- Price per sq. ft.:$146.24
About this home
This stunning 4-bedroom, 4-bath home offers just over 3,200 square feet of thoughtfully designed living space in the highly sought-after Oakwood Estates Development. From the moment you walk in, you'll notice beautiful hardwood floors, a spacious formal dining room made for hosting, and a comfortable living room that's perfect for relaxing or entertaining. The oversized kitchen is a true highlight—complete with an eat-in area that opens to the family room, making it the heart of the home for everyday moments and special gatherings alike. Upstairs, the expansive primary suite is your private retreat, featuring a luxurious en suite bath and a walk-in closet. The partially finished basement adds even more flexibility, offering space for a den, home gym, or easily a 5th bedroom with a full bathroom already in place. When warmer days roll in, you'll love spending time out back—grill on the deck, float in the in-ground pool, and soak up the sun in your own backyard oasis. A 2-car garage and a great location complete the package. Style, space, and comfort—this home has it all.
Contact an agent
Home facts
- Year built:1996
- Listing Id #:SC253718
- Added:15 day(s) ago
- Updated:August 13, 2025 at 06:58 PM
Rooms and interior
- Bedrooms:4
- Total bathrooms:4
- Full bathrooms:3
- Half bathrooms:1
- Living area:3,248 sq. ft.
Heating and cooling
- Cooling:Wall/Window Unit(s)
- Heating:Hot Water, Natural Gas
Structure and exterior
- Roof:Asphalt
- Year built:1996
- Building area:3,248 sq. ft.
Utilities
- Water:Public, Water Connected
- Sewer:Public Sewer, Sewer Connected
Finances and disclosures
- Price:$475,000
- Price per sq. ft.:$146.24
- Tax amount:$6,757 (2024)
New listings near 345 White Birch Drive
- New
 $704,900Active6 beds 4 baths4,300 sq. ft.
$704,900Active6 beds 4 baths4,300 sq. ft.28 Ridgeview Drive, Scranton, PA 18504
MLS# SC254067Listed by: LUXE HOMES REAL ESTATE LLC - Open Sat, 1 to 3pmNew
 Listed by ERA$239,000Active3 beds 3 baths2,016 sq. ft.
Listed by ERA$239,000Active3 beds 3 baths2,016 sq. ft.1314 W Locust Street, Scranton, PA 18504
MLS# SC254049Listed by: ERA ONE SOURCE REALTY - Open Sun, 1 to 3:30pmNew
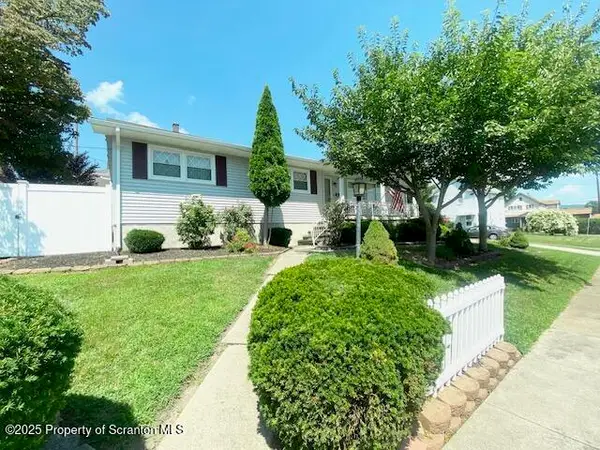 $215,000Active3 beds 2 baths1,739 sq. ft.
$215,000Active3 beds 2 baths1,739 sq. ft.1401 Return Avenue, Scranton, PA 18508
MLS# SC254054Listed by: KELLER WILLIAMS RE STROUDSBURG - New
 $29,000Active0 Acres
$29,000Active0 Acres1909 Prospect Avenue, Scranton, PA 18505
MLS# SC254055Listed by: DWELL REAL ESTATE - DUNMORE BRANCH OFFICE - New
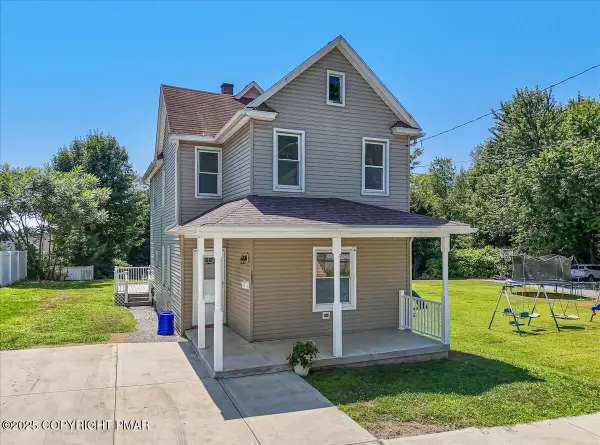 $249,900Active4 beds 2 baths2,020 sq. ft.
$249,900Active4 beds 2 baths2,020 sq. ft.1809 Academy Street, Scranton, PA 18504
MLS# PM-134785Listed by: VRA REALTY - New
 $345,000Active6 beds 3 baths2,500 sq. ft.
$345,000Active6 beds 3 baths2,500 sq. ft.722 Electric Street, Scranton, PA 18509
MLS# SC254036Listed by: LUXE HOMES REAL ESTATE LLC - New
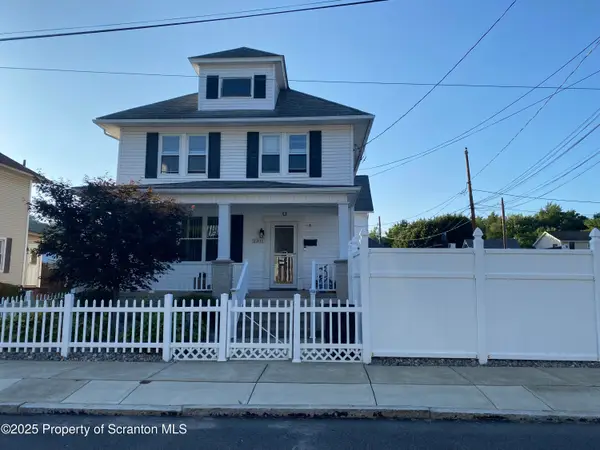 $239,000Active3 beds 2 baths1,248 sq. ft.
$239,000Active3 beds 2 baths1,248 sq. ft.2311 Brown Avenue, Scranton, PA 18509
MLS# SC254020Listed by: BERKSHIRE HATHAWAY HOME SERVICES PREFERRED PROPERTIES - New
 $249,900Active3 beds 1 baths1,795 sq. ft.
$249,900Active3 beds 1 baths1,795 sq. ft.627 Gibbons Street, Scranton, PA 18505
MLS# SC253966Listed by: CHRISTIAN SAUNDERS REAL ESTATE  $279,000Pending8 beds 3 baths2,880 sq. ft.
$279,000Pending8 beds 3 baths2,880 sq. ft.305 Harrison Avenue, Scranton, PA 18510
MLS# SC254016Listed by: RE/MAX WAYNE- New
 $175,000Active3 beds 2 baths1,450 sq. ft.
$175,000Active3 beds 2 baths1,450 sq. ft.624 626 Beech #L 14, Scranton, PA 18505
MLS# SC254015Listed by: C21 JACK RUDDY REAL ESTATE
