606 N Webster Avenue, Scranton, PA 18510
Local realty services provided by:ERA Brady Associates
606 N Webster Avenue,Scranton, PA 18510
$389,900
- 3 Beds
- 3 Baths
- 2,721 sq. ft.
- Single family
- Pending
Listed by:nell donnelly-o'boyle
Office:dwell real estate
MLS#:SC254232
Source:PA_GSBR
Price summary
- Price:$389,900
- Price per sq. ft.:$143.29
About this home
Amazing Florida ranch style home privately situated on one of the prettiest blocks in the Hill Section. High ceilings, architectural details, hardwood flooring and picture windows show off these beautiful well-sized rooms. Enjoy the view from the serene living room, or entertain in style with a beautiful dining room and dream kitchen. Renovated with all the bells and whistles, this kitchen has a large center island, custom cabinetry, three sinks, stainless appliances and gorgeous granite counters. Walk out to the screened in rear porch with a side yard. New full bathroom and great built-ins off hallway. Primary bedroom is well-sized and has a private bathroom. The lower level is partially finished with two extra rooms, laundry and a bathroom. Fantastic storage in lower level as well as a walk-up attic. Central air conditioning, many replacement windows and updates throughout. Driveway on Olive Street for rear kitchen entry.
Contact an agent
Home facts
- Year built:1950
- Listing ID #:SC254232
- Added:34 day(s) ago
- Updated:September 25, 2025 at 12:48 PM
Rooms and interior
- Bedrooms:3
- Total bathrooms:3
- Full bathrooms:2
- Half bathrooms:1
- Living area:2,721 sq. ft.
Heating and cooling
- Cooling:Central Air
- Heating:Forced Air
Structure and exterior
- Roof:Shingle
- Year built:1950
- Building area:2,721 sq. ft.
Utilities
- Water:Public, Water Connected
- Sewer:Public Sewer, Sewer Connected
Finances and disclosures
- Price:$389,900
- Price per sq. ft.:$143.29
- Tax amount:$6,988 (2024)
New listings near 606 N Webster Avenue
- New
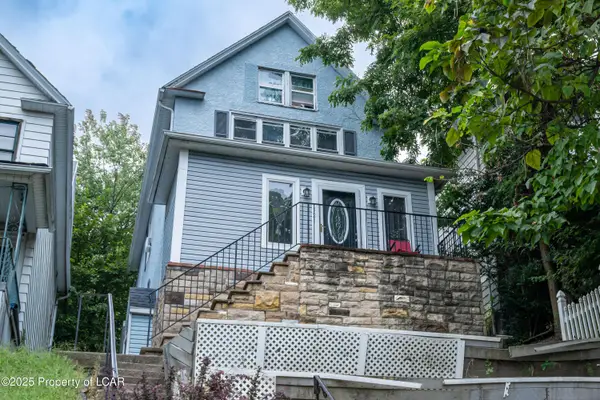 $185,000Active4 beds 2 baths2,000 sq. ft.
$185,000Active4 beds 2 baths2,000 sq. ft.521 N Irving Avenue, Scranton, PA 18510
MLS# 25-4856Listed by: COLDWELL BANKER TOWN & COUNTRY PROPERTIES - New
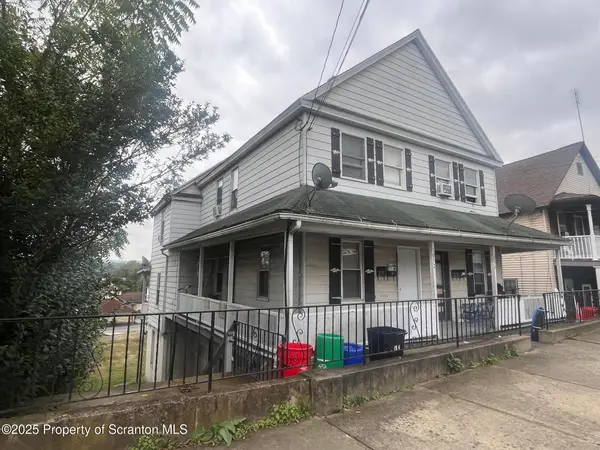 $325,000Active9 beds 4 baths21,890 sq. ft.
$325,000Active9 beds 4 baths21,890 sq. ft.1052 Carmalt Street, Scranton, PA 18519
MLS# SC254975Listed by: DWELL REAL ESTATE - DUNMORE BRANCH OFFICE - New
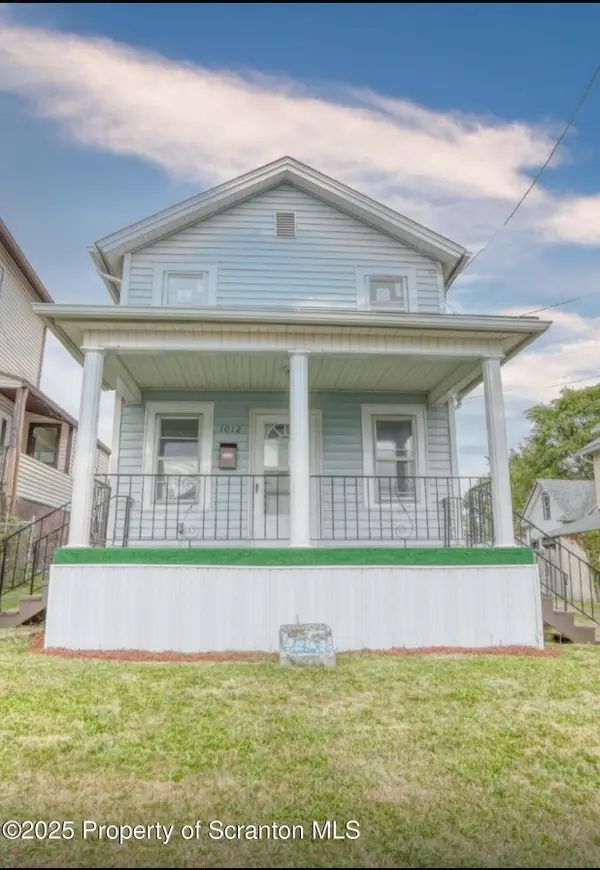 $225,000Active3 beds 2 baths1,075 sq. ft.
$225,000Active3 beds 2 baths1,075 sq. ft.1012 Clearview Street, Scranton, PA 18508
MLS# SC254967Listed by: EXP REALTY LLC - New
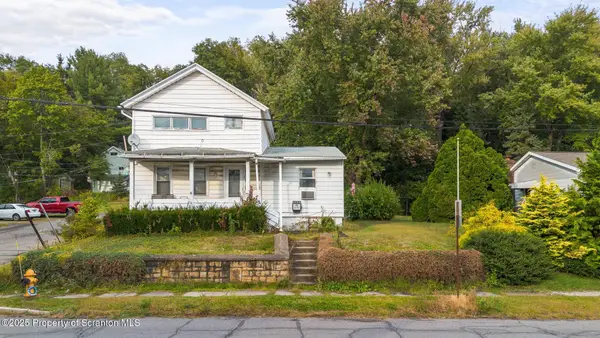 Listed by ERA$164,900Active4 beds 3 baths2,021 sq. ft.
Listed by ERA$164,900Active4 beds 3 baths2,021 sq. ft.1924 Luzerne Street, Scranton, PA 18504
MLS# SC254963Listed by: ERA ONE SOURCE REALTY - New
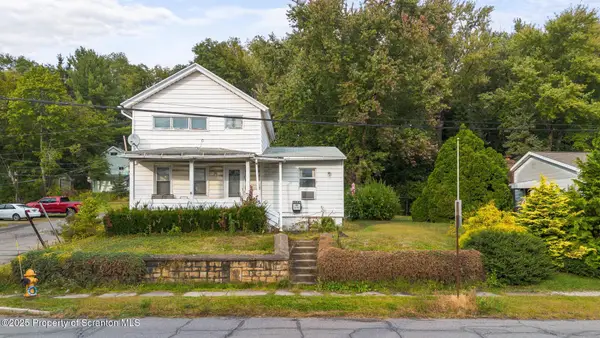 Listed by ERA$164,900Active4 beds 3 baths2,021 sq. ft.
Listed by ERA$164,900Active4 beds 3 baths2,021 sq. ft.1924 Luzerne Street, Scranton, PA 18504
MLS# SC254964Listed by: ERA ONE SOURCE REALTY - New
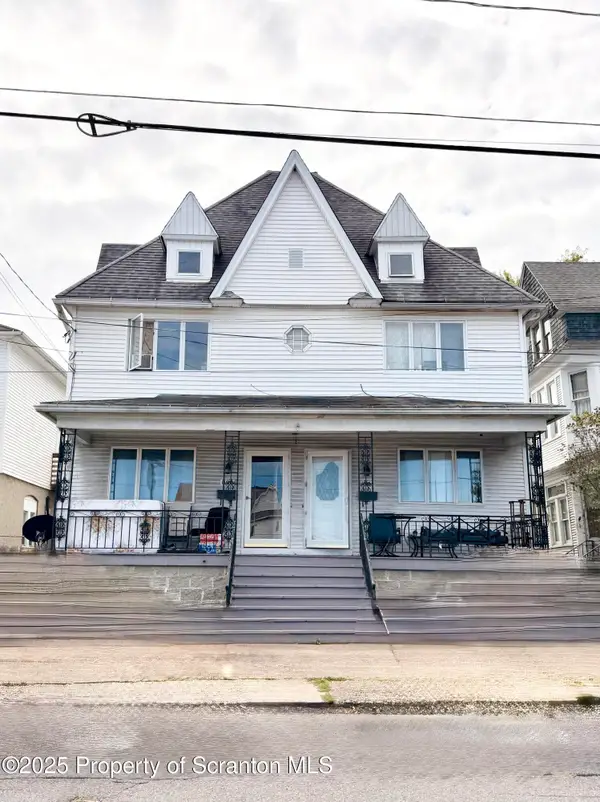 $195,000Active6 beds 3 baths2,822 sq. ft.
$195,000Active6 beds 3 baths2,822 sq. ft.1105 W 05 1/2 Locust, Scranton, PA 18504
MLS# SC254955Listed by: DWELL REAL ESTATE - DUNMORE BRANCH OFFICE - New
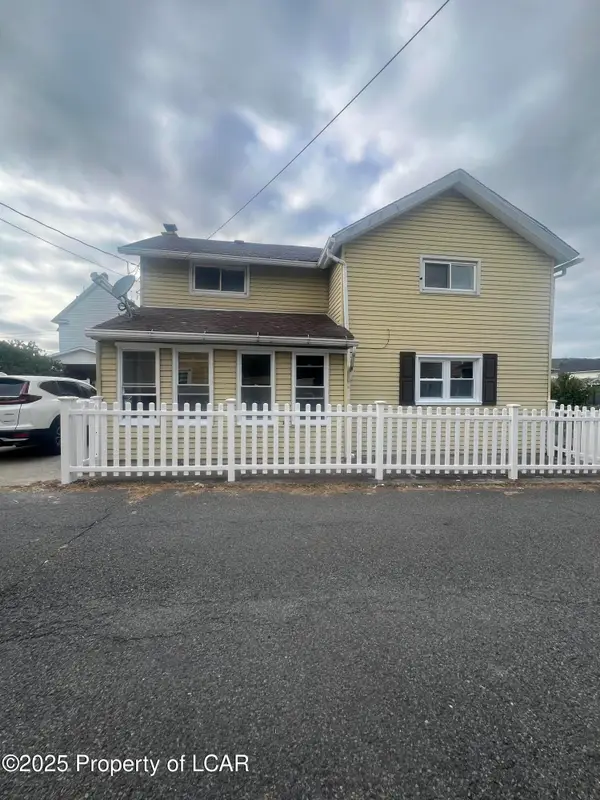 $168,000Active4 beds 2 baths1,300 sq. ft.
$168,000Active4 beds 2 baths1,300 sq. ft.1718 Rear Wayne Avenue, Scranton, PA 18508
MLS# 25-4839Listed by: WYCHOCK REAL ESTATE, LLC - New
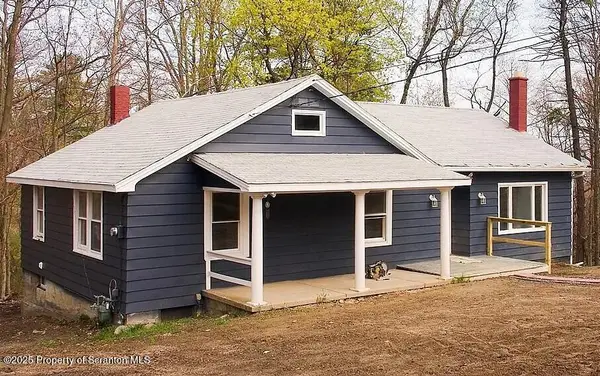 $229,000Active3 beds 2 baths1,929 sq. ft.
$229,000Active3 beds 2 baths1,929 sq. ft.102 Florida Avenue, Scranton, PA 18505
MLS# SC254949Listed by: IRON VALLEY REAL ESTATE GREATER SCRANTON - New
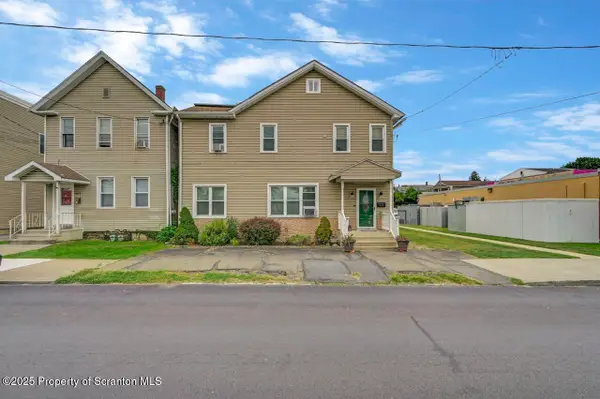 Listed by ERA$289,000Active6 beds 3 baths2,929 sq. ft.
Listed by ERA$289,000Active6 beds 3 baths2,929 sq. ft.615 Pittston Avenue, Scranton, PA 18505
MLS# SC254943Listed by: ERA ONE SOURCE REALTY 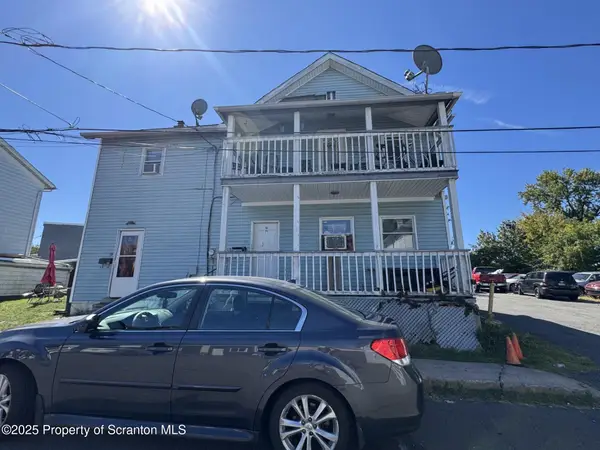 $65,500Pending4 beds 4 baths1,802 sq. ft.
$65,500Pending4 beds 4 baths1,802 sq. ft.18 Silex Street, Scranton, PA 18509
MLS# SC254941Listed by: C21 JACK RUDDY REAL ESTATE
