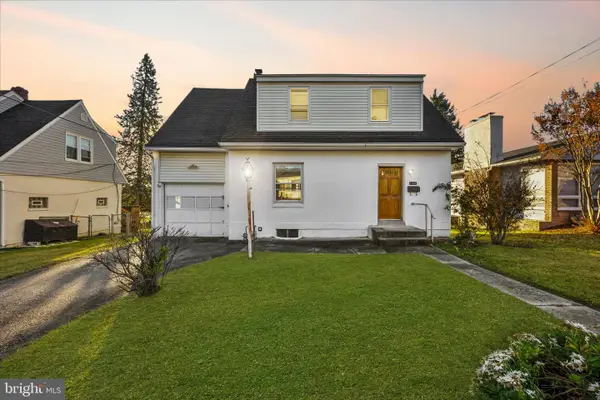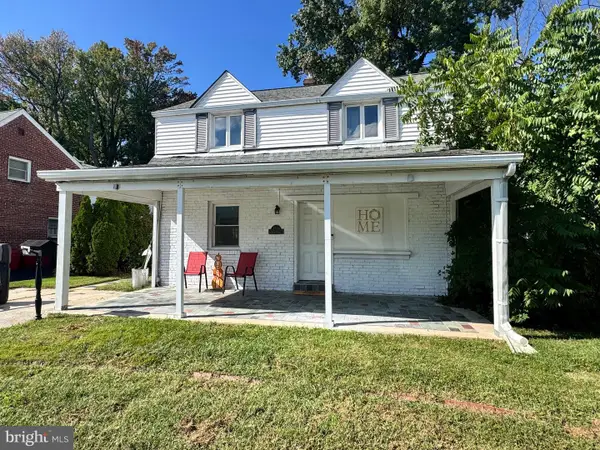1016 Lamb Rd, Secane, PA 19018
Local realty services provided by:O'BRIEN REALTY ERA POWERED
1016 Lamb Rd,Secane, PA 19018
$339,900
- 3 Beds
- 2 Baths
- 1,218 sq. ft.
- Single family
- Pending
Listed by: kady proffitt, samantha simmons
Office: exp realty, llc.
MLS#:PADE2100554
Source:BRIGHTMLS
Price summary
- Price:$339,900
- Price per sq. ft.:$279.06
About this home
Welcome to 1016 Lamb Rd! This beautifully renovated single on a corner lot offers a private driveway, garage, front patio and a spacious fenced-in backyard.
Inside you’ll find refinished hardwood floors, fresh neutral paint, recessed lighting, and brand-new windows that fill the home with natural light. The stunning new kitchen features white cabinetry, sleek countertops, tile backsplash, center island, and brand new appliances.
Upstairs, enjoy three generous bedrooms and a fully updated hall bath with modern finishes. The finished basement provides even more living space with fresh flooring, a bar with new countertop, and a brand-new half bath.
Additional updates include a new HVAC system and new hot water heater for peace of mind. Move right in and enjoy all the updates—nothing to do but unpack and make it your own!
Contact an agent
Home facts
- Year built:1946
- Listing ID #:PADE2100554
- Added:52 day(s) ago
- Updated:November 14, 2025 at 08:40 AM
Rooms and interior
- Bedrooms:3
- Total bathrooms:2
- Full bathrooms:1
- Half bathrooms:1
- Living area:1,218 sq. ft.
Heating and cooling
- Cooling:Central A/C
- Heating:Forced Air, Natural Gas
Structure and exterior
- Year built:1946
- Building area:1,218 sq. ft.
- Lot area:0.18 Acres
Schools
- High school:UPPER DARBY SENIOR
Utilities
- Water:Public
- Sewer:Public Sewer
Finances and disclosures
- Price:$339,900
- Price per sq. ft.:$279.06
- Tax amount:$6,927 (2024)
New listings near 1016 Lamb Rd
- New
 $299,500Active3 beds 1 baths1,586 sq. ft.
$299,500Active3 beds 1 baths1,586 sq. ft.1114 Wynnbrook Rd, SECANE, PA 19018
MLS# PADE2103738Listed by: RE/MAX HOMETOWN REALTORS - Open Sun, 1 to 3pm
 $305,000Active2 beds 1 baths963 sq. ft.
$305,000Active2 beds 1 baths963 sq. ft.880 Quaint St, SECANE, PA 19018
MLS# PADE2103086Listed by: BHHS FOX & ROACH-CHADDS FORD  $149,999Active2 beds 2 baths850 sq. ft.
$149,999Active2 beds 2 baths850 sq. ft.816 South Ave #k-9, SECANE, PA 19018
MLS# PADE2102824Listed by: VRA REALTY $249,900Active3 beds 1 baths1,294 sq. ft.
$249,900Active3 beds 1 baths1,294 sq. ft.1102 Primos Ave, SECANE, PA 19018
MLS# PADE2102820Listed by: GENSTONE REALTY $295,000Pending4 beds 2 baths1,820 sq. ft.
$295,000Pending4 beds 2 baths1,820 sq. ft.2815 Quaint St, SECANE, PA 19018
MLS# PADE2102548Listed by: KELLER WILLIAMS REALTY DEVON-WAYNE $325,900Active4 beds 1 baths1,343 sq. ft.
$325,900Active4 beds 1 baths1,343 sq. ft.1012 Brook Ave, SECANE, PA 19018
MLS# PADE2101268Listed by: CENTURY 21 PREFERRED- Open Sun, 2 to 4pm
 $372,500Active3 beds 1 baths2,100 sq. ft.
$372,500Active3 beds 1 baths2,100 sq. ft.2379 Mole Rd, SECANE, PA 19018
MLS# PADE2101068Listed by: EXP REALTY, LLC  $139,900Active1 beds 1 baths674 sq. ft.
$139,900Active1 beds 1 baths674 sq. ft.826 South Ave #r8, SECANE, PA 19018
MLS# PADE2100998Listed by: PREMIER PROPERTY SALES & RENTALS $330,000Active3 beds 2 baths1,567 sq. ft.
$330,000Active3 beds 2 baths1,567 sq. ft.1106 Belmont Ave, SECANE, PA 19018
MLS# PADE2100350Listed by: COLDWELL BANKER REALTY
