102 Sewickley Heights Dr, Sewickley Heights, PA 15143
Local realty services provided by:ERA Johnson Real Estate, Inc.
102 Sewickley Heights Dr,Sewickley Heights, PA 15143
$460,000
- 3 Beds
- 3 Baths
- - sq. ft.
- Townhouse
- Sold
Listed by:jill stehnach
Office:re/max select realty
MLS#:1718892
Source:PA_WPN
Sorry, we are unable to map this address
Price summary
- Price:$460,000
- Monthly HOA dues:$166.67
About this home
Exceptional Opportunity to Own a Townhome in Prestigious Sweetwater Trails, Sewickley Heights. Solid Brick Construction with Extensive Updates. Ideally Located Minutes to Sewickley Village, Downtown PGH & PGH Airport. Elegant Foyer with Crown Molding Sets the Tone for Sophisticated Living. The Expansive Living Room Showcases Hardwood Flooring & French Door Entry. A Gourmet Kitchen Impresses with Quartz Counters, Custom Tile Backsplash & Premium Kitchen Aid Stainless Appliances. The Inviting Family Room Features a Log-Burning Fireplace and Seamless Access to the Rear Deck. The Upper Level Boasts a Refined Primary Suite with Hardwood Flooring, Spa-Inspired Jetted Tub & Tile Bath. Laundry is Conveniently Located in the Oversized Walk-In Closet. Two Additional Guest Bedrooms & a Well-Appointed Hall Bath with Walk-In Shower Complete This Level. The Finished Lower Level Provides a Stylish Game Room & Utility Space. Exterior Enhancements Include Cedar Siding (2016) & Carrier Heat Pump (2018).
Contact an agent
Home facts
- Year built:1979
- Listing ID #:1718892
- Added:63 day(s) ago
- Updated:November 04, 2025 at 05:03 PM
Rooms and interior
- Bedrooms:3
- Total bathrooms:3
- Full bathrooms:2
- Half bathrooms:1
Heating and cooling
- Cooling:Central Air, Electric
- Heating:Electric
Structure and exterior
- Roof:Asphalt
- Year built:1979
Utilities
- Water:Public
Finances and disclosures
- Price:$460,000
- Tax amount:$7,695
New listings near 102 Sewickley Heights Dr
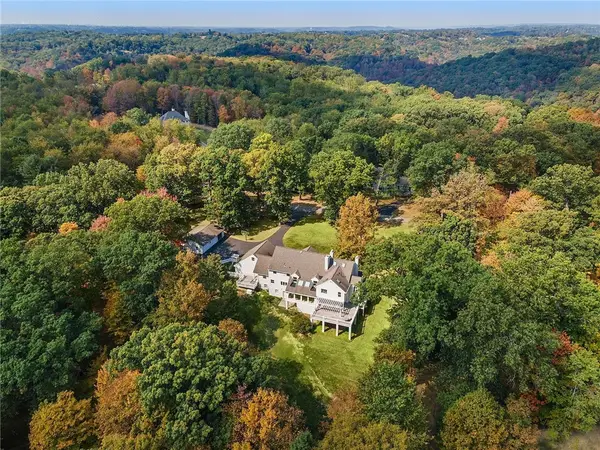 $1,875,000Pending6 beds 6 baths4,820 sq. ft.
$1,875,000Pending6 beds 6 baths4,820 sq. ft.105 Lee Road, Sewickley Heights, PA 15143
MLS# 1726479Listed by: PIATT SOTHEBY'S INTERNATIONAL REALTY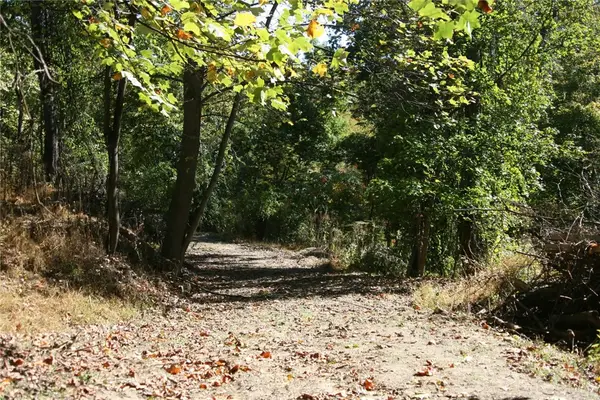 $290,000Active-- beds -- baths
$290,000Active-- beds -- baths0 Leetwood Ave, Aleppo, PA 15143
MLS# 1726176Listed by: PIATT SOTHEBY'S INTERNATIONAL REALTY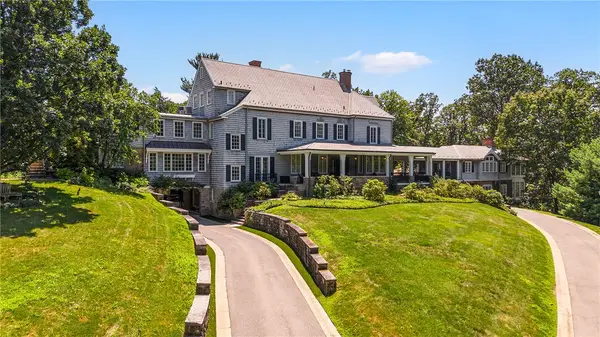 $5,950,000Active7 beds 11 baths9,102 sq. ft.
$5,950,000Active7 beds 11 baths9,102 sq. ft.833 Blackburn Road, Sewickley Heights, PA 15143
MLS# 1725399Listed by: PIATT SOTHEBY'S INTERNATIONAL REALTY $2,749,000Active4 beds 7 baths7,048 sq. ft.
$2,749,000Active4 beds 7 baths7,048 sq. ft.174 Barberry Rd, Sewickley Heights, PA 15143
MLS# 1725196Listed by: BERKSHIRE HATHAWAY THE PREFERRED REALTY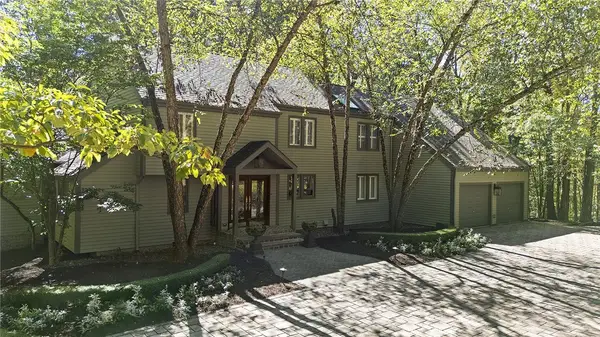 $1,300,000Active4 beds 6 baths4,590 sq. ft.
$1,300,000Active4 beds 6 baths4,590 sq. ft.956 Blackburn Road, Sewickley Heights, PA 15143
MLS# 1723814Listed by: PIATT SOTHEBY'S INTERNATIONAL REALTY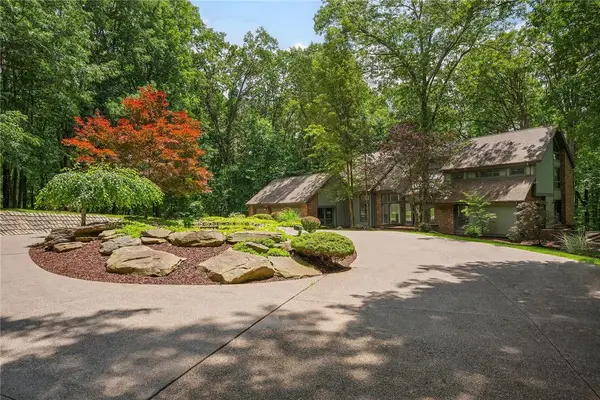 $1,500,000Active4 beds 4 baths4,676 sq. ft.
$1,500,000Active4 beds 4 baths4,676 sq. ft.958 Blackburn Road, Sewickley Heights, PA 15143
MLS# 1723817Listed by: PIATT SOTHEBY'S INTERNATIONAL REALTY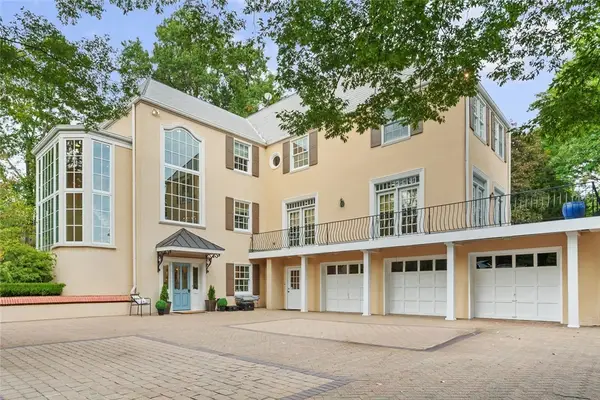 $1,799,900Active3 beds 4 baths4,364 sq. ft.
$1,799,900Active3 beds 4 baths4,364 sq. ft.73 Stonedale Rd, Sewickley Heights, PA 15143
MLS# 1722154Listed by: RE/MAX REALTY BROKERS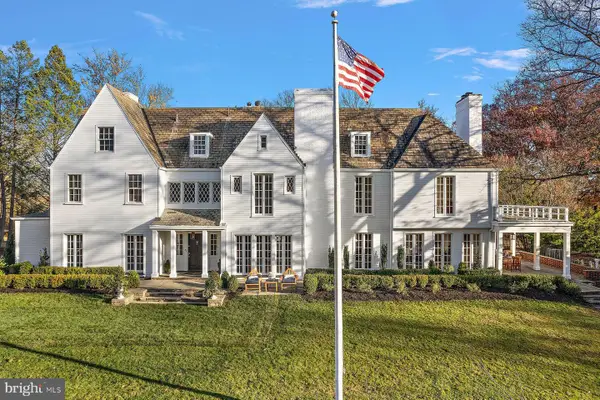 $3,750,000Active9 beds 7 baths7,970 sq. ft.
$3,750,000Active9 beds 7 baths7,970 sq. ft.526 Scaife Rd, SEWICKLEY, PA 15143
MLS# PAAY2000336Listed by: PIATT SOTHEBYS INTERNATIONAL REALTY $4,900,000Active4 beds 5 baths
$4,900,000Active4 beds 5 baths879 Blackburn Road, Sewickley Heights, PA 15143
MLS# 1715876Listed by: PIATT SOTHEBY'S INTERNATIONAL REALTY $3,698,000Active6 beds 10 baths8,962 sq. ft.
$3,698,000Active6 beds 10 baths8,962 sq. ft.898 Persimmon Road, Sewickley Heights, PA 15143
MLS# 1715404Listed by: PIATT SOTHEBY'S INTERNATIONAL REALTY
