265 Scaife Rd, Sewickley Heights, PA 15143
Local realty services provided by:ERA Johnson Real Estate, Inc.
Listed by: scott umstead-jennifer tanabe
Office: howard hanna real estate services
MLS#:1701471
Source:PA_WPN
Price summary
- Price:$5,390,000
- Price per sq. ft.:$423.61
About this home
Welcome to Sunnymede, a magnificent estate that seamlessly blends historic grandeur with modern elegance. Designed in 1921 by William Boyd Jr., and inspired by a Loire Valley château, the main house sits atop nearly six lush acres in Sewickley Heights, surrounded by famed Frederick Law Olmsted-designed gardens. Elegant interiors feature walnut floors, French doors, antique woodwork, and luxury finishes throughout. Ideal for everyday living as well as entertaining, the open concept east wing houses a state-of-the-art kitchen with adjoining breakfast and family rooms. The west wing boasts grand entertaining rooms including a vaulted great room, formal dining room, and a paneled library. Relax in a spa-like primary suite with world-class dressing room and closets. Outdoor amenities include a saltwater pool, pergola, pool house with full kitchen and bath, and greenhouse. The coach house offers garage space and a full apartment. It's the perfect setting for an extraordinary lifestyle.
Contact an agent
Home facts
- Year built:1922
- Listing ID #:1701471
- Added:272 day(s) ago
- Updated:February 10, 2026 at 10:56 AM
Rooms and interior
- Bedrooms:8
- Total bathrooms:10
- Full bathrooms:8
- Half bathrooms:2
- Living area:12,724 sq. ft.
Heating and cooling
- Cooling:Central Air
- Heating:Gas
Structure and exterior
- Roof:Slate
- Year built:1922
- Building area:12,724 sq. ft.
- Lot area:5.97 Acres
Utilities
- Water:Public
Finances and disclosures
- Price:$5,390,000
- Price per sq. ft.:$423.61
- Tax amount:$64,246
New listings near 265 Scaife Rd
 $1,390,000Pending5 beds 6 baths5,117 sq. ft.
$1,390,000Pending5 beds 6 baths5,117 sq. ft.501 Hillside, Sewickley Heights, PA 15143
MLS# 1736857Listed by: COMPASS PENNSYLVANIA, LLC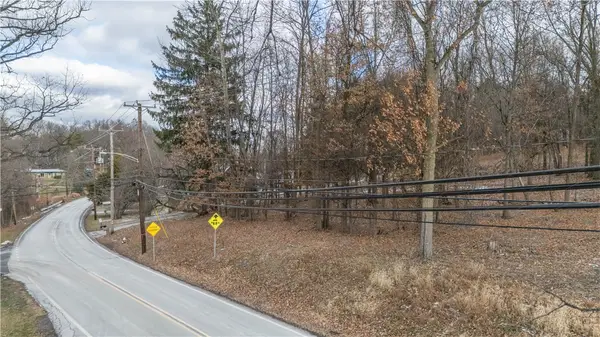 $1,300,000Active-- beds -- baths
$1,300,000Active-- beds -- baths129 Woodham/camp Meeting, Leet Twp, PA 15143
MLS# 1733449Listed by: HOWARD HANNA REAL ESTATE SERVICES $1,000,000Active-- beds -- baths
$1,000,000Active-- beds -- baths0 Glen Mitchell Rd, Sewickley, PA 15143
MLS# 1730566Listed by: KELLER WILLIAMS REALTY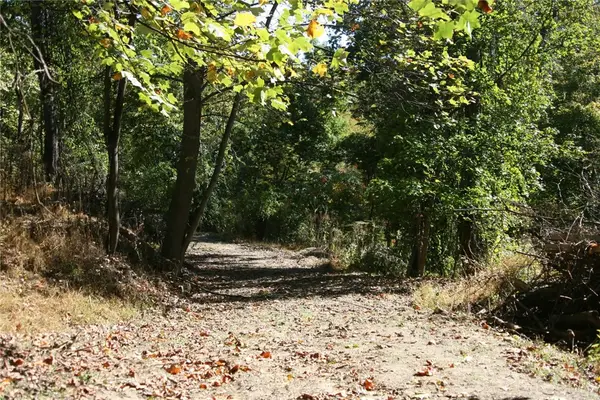 $290,000Active-- beds -- baths
$290,000Active-- beds -- baths0 Leetwood Ave, Aleppo, PA 15143
MLS# 1726176Listed by: PIATT SOTHEBY'S INTERNATIONAL REALTY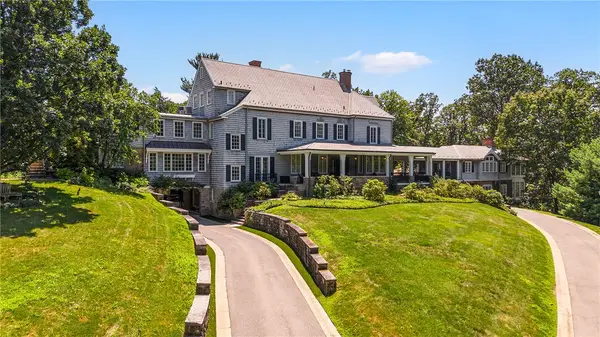 $5,950,000Active7 beds 11 baths9,102 sq. ft.
$5,950,000Active7 beds 11 baths9,102 sq. ft.833 Blackburn Road, Sewickley Heights, PA 15143
MLS# 1725399Listed by: PIATT SOTHEBY'S INTERNATIONAL REALTY $2,295,000Active4 beds 6 baths7,048 sq. ft.
$2,295,000Active4 beds 6 baths7,048 sq. ft.174 Barberry Rd, Sewickley Heights, PA 15143
MLS# 1725196Listed by: BERKSHIRE HATHAWAY THE PREFERRED REALTY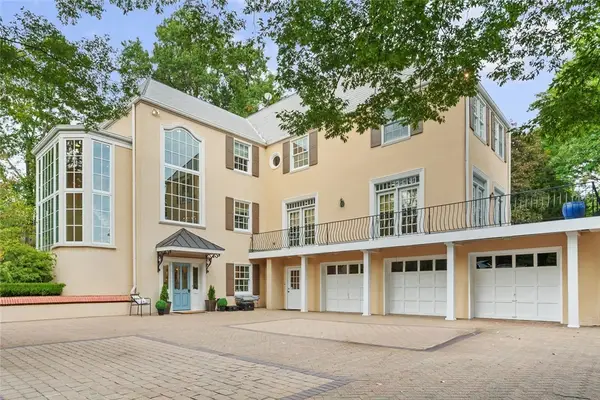 $1,799,900Active3 beds 4 baths4,364 sq. ft.
$1,799,900Active3 beds 4 baths4,364 sq. ft.73 Stonedale Rd, Sewickley Heights, PA 15143
MLS# 1722154Listed by: RE/MAX REALTY BROKERS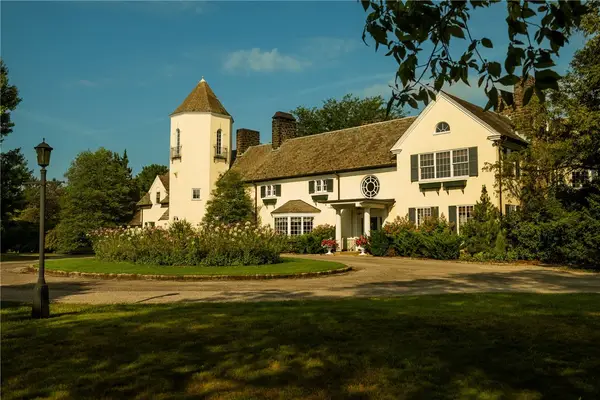 $4,450,000Active6 beds 6 baths8,705 sq. ft.
$4,450,000Active6 beds 6 baths8,705 sq. ft.406 Hillside Drive, Sewickley Heights, PA 15143
MLS# 1720211Listed by: PIATT SOTHEBY'S INTERNATIONAL REALTY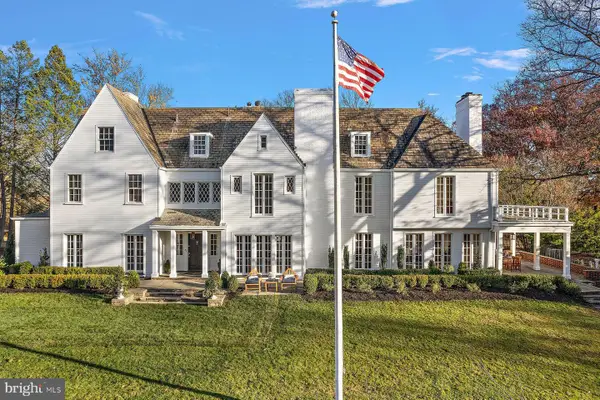 $3,750,000Active9 beds 7 baths7,970 sq. ft.
$3,750,000Active9 beds 7 baths7,970 sq. ft.526 Scaife Rd, SEWICKLEY, PA 15143
MLS# PAAY2000336Listed by: PIATT SOTHEBYS INTERNATIONAL REALTY $4,495,000Active4 beds 5 baths
$4,495,000Active4 beds 5 baths879 Blackburn Road, Sewickley Heights, PA 15143
MLS# 1715876Listed by: PIATT SOTHEBY'S INTERNATIONAL REALTY

