859 Blackburn Road, Sewickley Heights, PA 15143
Local realty services provided by:ERA Johnson Real Estate, Inc.
859 Blackburn Road,Sewickley Heights, PA 15143
$2,750,000
- 7 Beds
- 5 Baths
- 10,312 sq. ft.
- Single family
- Active
Listed by: robyn jones
Office: piatt sotheby's international realty
MLS#:1726536
Source:PA_WPN
Price summary
- Price:$2,750,000
- Price per sq. ft.:$266.68
About this home
The Paddock is the only remaining Sewickley Heights residence designed by Alden & Harlow, famed architects of the Carnegie Library and Duquesne Club. Commissioned by Adelaide Burguinn, this historic estate offers timeless craftsmanship on expansive, manicured grounds with a paddock, kennel, and lush lawns. The grand interior features 6+ bedrooms, soaring ceilings, original woodwork, a formal dining room, sunlit Morning Room, and stately Billiard Room. Built for entertaining, this home once hosted a 28-foot Christmas tree as part of its cherished holiday traditions. Signature Alden & Harlow details—such as millwork, symmetry, and scale—are preserved throughout. A rare opportunity to own a piece of architectural history, this legacy property is ready to be restored to its former grandeur. This home has a new roof and updated septic system. Located just minutes from Sewickley Village, Quaker Valley Schools, and Downtown Pittsburgh, The Paddock blends prestige, privacy, and potential.
Contact an agent
Home facts
- Year built:1900
- Listing ID #:1726536
- Added:308 day(s) ago
- Updated:February 10, 2026 at 10:56 AM
Rooms and interior
- Bedrooms:7
- Total bathrooms:5
- Full bathrooms:5
- Living area:10,312 sq. ft.
Heating and cooling
- Cooling:Central Air
- Heating:Gas
Structure and exterior
- Roof:Slate
- Year built:1900
- Building area:10,312 sq. ft.
- Lot area:9.64 Acres
Utilities
- Water:Public
Finances and disclosures
- Price:$2,750,000
- Price per sq. ft.:$266.68
- Tax amount:$37,415
New listings near 859 Blackburn Road
 $1,390,000Pending5 beds 6 baths5,117 sq. ft.
$1,390,000Pending5 beds 6 baths5,117 sq. ft.501 Hillside, Sewickley Heights, PA 15143
MLS# 1736857Listed by: COMPASS PENNSYLVANIA, LLC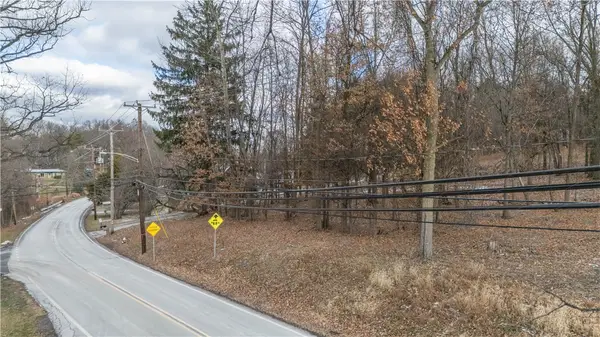 $1,300,000Active-- beds -- baths
$1,300,000Active-- beds -- baths129 Woodham/camp Meeting, Leet Twp, PA 15143
MLS# 1733449Listed by: HOWARD HANNA REAL ESTATE SERVICES $1,000,000Active-- beds -- baths
$1,000,000Active-- beds -- baths0 Glen Mitchell Rd, Sewickley, PA 15143
MLS# 1730566Listed by: KELLER WILLIAMS REALTY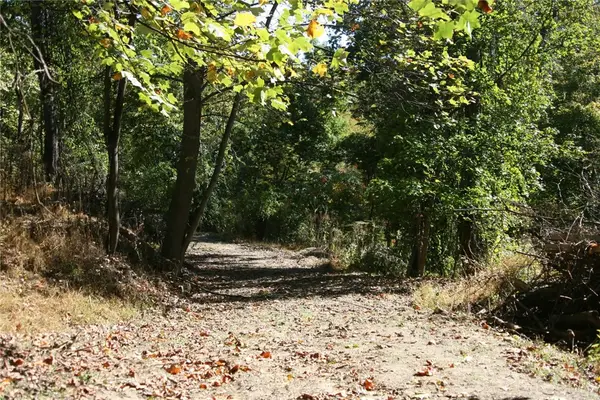 $290,000Active-- beds -- baths
$290,000Active-- beds -- baths0 Leetwood Ave, Aleppo, PA 15143
MLS# 1726176Listed by: PIATT SOTHEBY'S INTERNATIONAL REALTY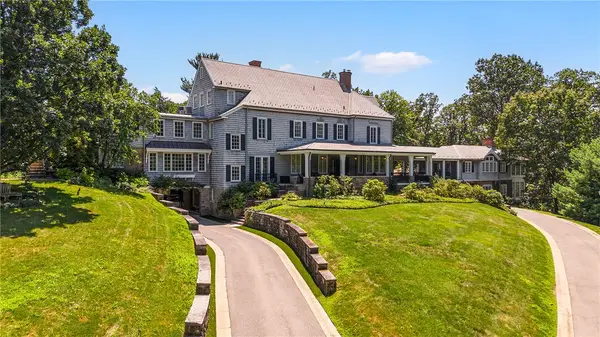 $5,950,000Active7 beds 11 baths9,102 sq. ft.
$5,950,000Active7 beds 11 baths9,102 sq. ft.833 Blackburn Road, Sewickley Heights, PA 15143
MLS# 1725399Listed by: PIATT SOTHEBY'S INTERNATIONAL REALTY $2,295,000Active4 beds 6 baths7,048 sq. ft.
$2,295,000Active4 beds 6 baths7,048 sq. ft.174 Barberry Rd, Sewickley Heights, PA 15143
MLS# 1725196Listed by: BERKSHIRE HATHAWAY THE PREFERRED REALTY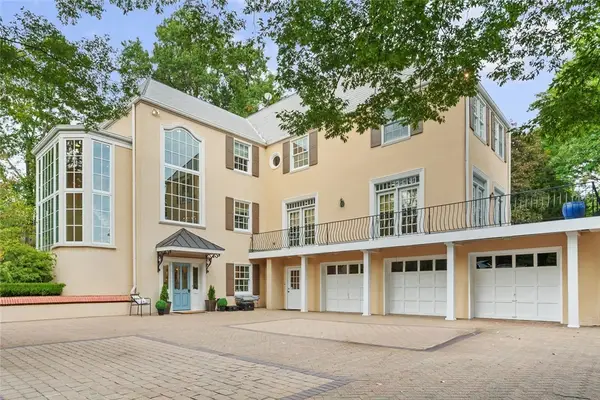 $1,799,900Active3 beds 4 baths4,364 sq. ft.
$1,799,900Active3 beds 4 baths4,364 sq. ft.73 Stonedale Rd, Sewickley Heights, PA 15143
MLS# 1722154Listed by: RE/MAX REALTY BROKERS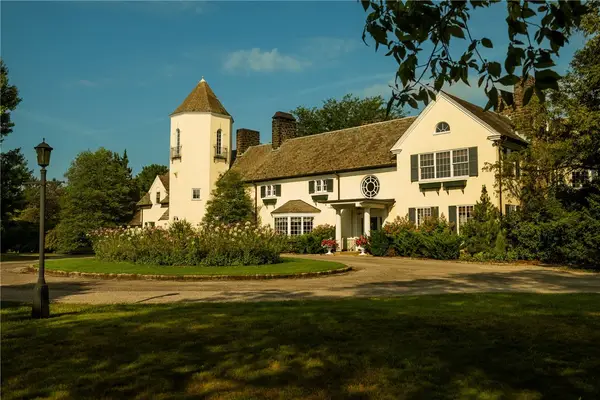 $4,450,000Active6 beds 6 baths8,705 sq. ft.
$4,450,000Active6 beds 6 baths8,705 sq. ft.406 Hillside Drive, Sewickley Heights, PA 15143
MLS# 1720211Listed by: PIATT SOTHEBY'S INTERNATIONAL REALTY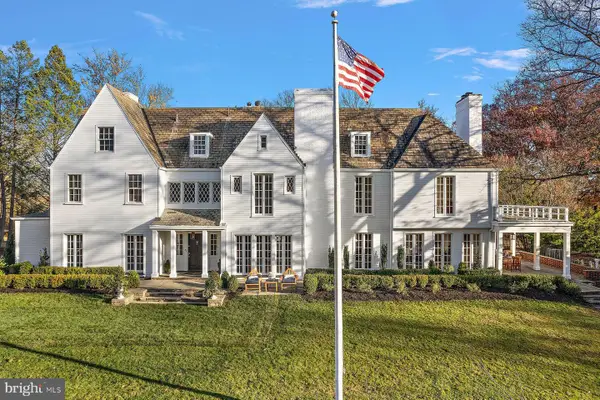 $3,750,000Active9 beds 7 baths7,970 sq. ft.
$3,750,000Active9 beds 7 baths7,970 sq. ft.526 Scaife Rd, SEWICKLEY, PA 15143
MLS# PAAY2000336Listed by: PIATT SOTHEBYS INTERNATIONAL REALTY $4,495,000Active4 beds 5 baths
$4,495,000Active4 beds 5 baths879 Blackburn Road, Sewickley Heights, PA 15143
MLS# 1715876Listed by: PIATT SOTHEBY'S INTERNATIONAL REALTY

