5935 Fifth Ave, Shadyside, PA 15232
Local realty services provided by:ERA Johnson Real Estate, Inc.
5935 Fifth Ave,Shadyside, PA 15232
$1,275,000
- 4 Beds
- 4 Baths
- 4,203 sq. ft.
- Single family
- Active
Listed by:aaron garland
Office:compass pennsylvania, llc.
MLS#:1720793
Source:PA_WPN
Price summary
- Price:$1,275,000
- Price per sq. ft.:$303.35
About this home
Elegant Home in Shadyside. Potential for income, this Mansard roof residence has 3 floors of spacious living, accessible with elevator. 1st floor: 2 bedrooms w/ ensuite baths, one with a kitchen and private porch, each successful as an Airbnb, plus laundry room with elevator access. Main living on 2nd floor includes: Living Room w/ wood FP, Dining Room w/ gas FP, a granite kitchen that merges modern touches with a 1954 Chambers red cast-iron gas stove, butler’s pantry, and plenty of storage. Also, a half bath, and a 20x20 deck. 3rd floor Features: Primary suite has private bath w/ soaking tub and walk-in shower, office/study, walk-in closets. Large den w/ gas FP could also be a bedroom. Additional features: Central AC, 5 mini-splits as energy savers, HW floors, whole house generator, 2-car garage, front/back gardens, full basement. Walking distance to shops/dining on Walnut and Highland. Charming, versatile; and a 2-minute walk to bus route, this home is city living at its finest.
Contact an agent
Home facts
- Year built:1928
- Listing ID #:1720793
- Added:3 day(s) ago
- Updated:September 16, 2025 at 02:51 AM
Rooms and interior
- Bedrooms:4
- Total bathrooms:4
- Full bathrooms:3
- Half bathrooms:1
- Living area:4,203 sq. ft.
Heating and cooling
- Cooling:Central Air, Wall Units
- Heating:Gas
Structure and exterior
- Roof:Slate
- Year built:1928
- Building area:4,203 sq. ft.
- Lot area:0.16 Acres
Utilities
- Water:Public
Finances and disclosures
- Price:$1,275,000
- Price per sq. ft.:$303.35
- Tax amount:$11,791
New listings near 5935 Fifth Ave
- Open Sat, 11am to 1pmNew
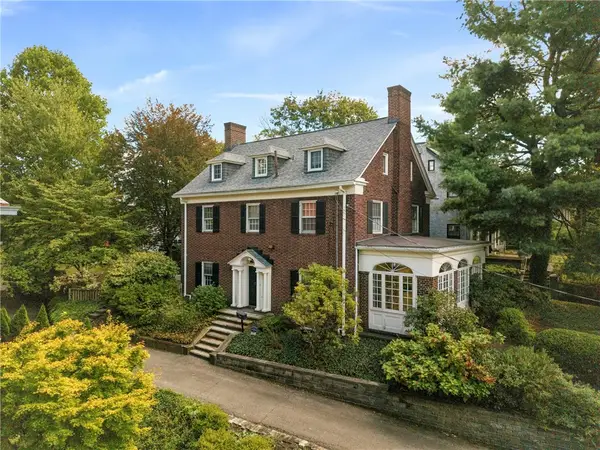 $1,195,000Active5 beds 4 baths3,395 sq. ft.
$1,195,000Active5 beds 4 baths3,395 sq. ft.1233 Shady Ave, Shadyside, PA 15232
MLS# 1721241Listed by: COMPASS PENNSYLVANIA, LLC - New
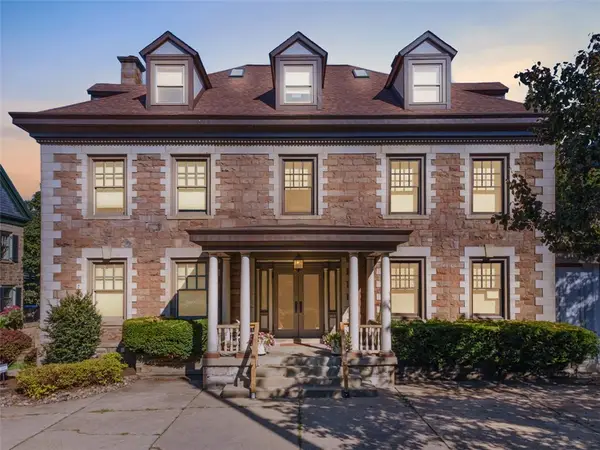 $510,000Active2 beds 2 baths1,820 sq. ft.
$510,000Active2 beds 2 baths1,820 sq. ft.6109 Fifth Avenue #2, Shadyside, PA 15232
MLS# 1720699Listed by: HOWARD HANNA REAL ESTATE SERVICES - New
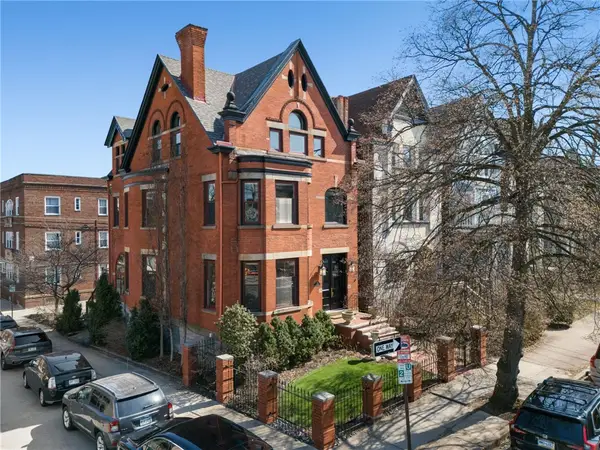 $1,285,000Active5 beds 4 baths3,708 sq. ft.
$1,285,000Active5 beds 4 baths3,708 sq. ft.701 Ivy, Shadyside, PA 15232
MLS# 1720144Listed by: BERKSHIRE HATHAWAY THE PREFERRED REALTY 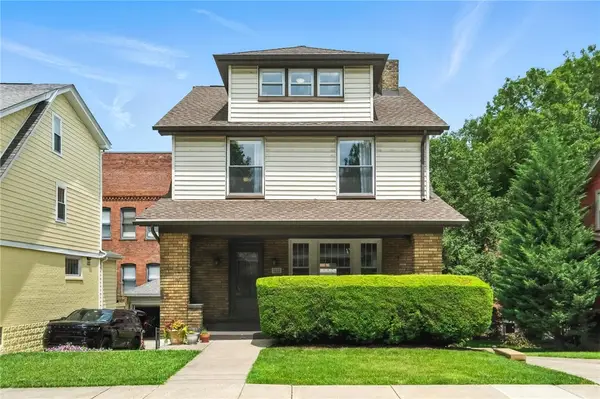 $650,000Active3 beds 3 baths1,824 sq. ft.
$650,000Active3 beds 3 baths1,824 sq. ft.5121 Bayard St, Shadyside, PA 15232
MLS# 1719503Listed by: COMPASS PENNSYLVANIA, LLC- Open Sat, 2 to 4pm
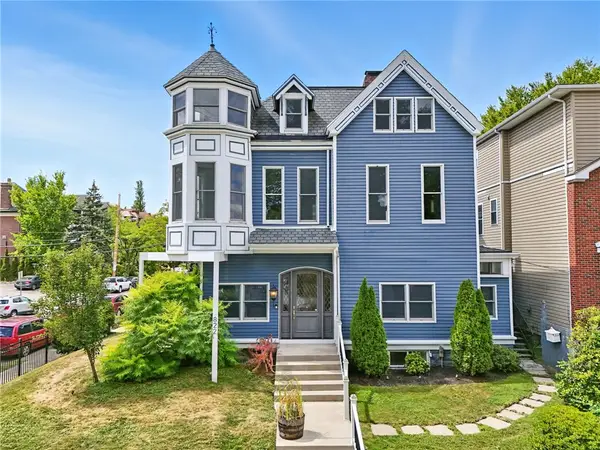 $1,500,000Active5 beds 5 baths4,891 sq. ft.
$1,500,000Active5 beds 5 baths4,891 sq. ft.822 S Negley Ave, Shadyside, PA 15232
MLS# 1719031Listed by: PIATT SOTHEBY'S INTERNATIONAL REALTY 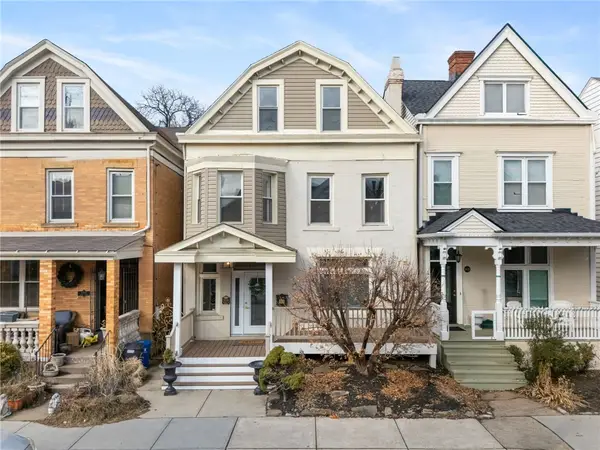 $599,999Active5 beds 4 baths2,383 sq. ft.
$599,999Active5 beds 4 baths2,383 sq. ft.5719 Walnut, Shadyside, PA 15232
MLS# 1718947Listed by: BERKSHIRE HATHAWAY THE PREFERRED REALTY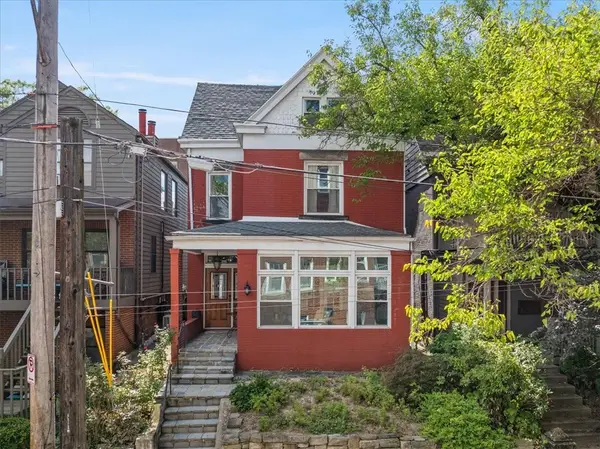 $1,175,000Active4 beds 4 baths2,596 sq. ft.
$1,175,000Active4 beds 4 baths2,596 sq. ft.702 Bellefonte St, Shadyside, PA 15232
MLS# 1717852Listed by: HOWARD HANNA REAL ESTATE SERVICES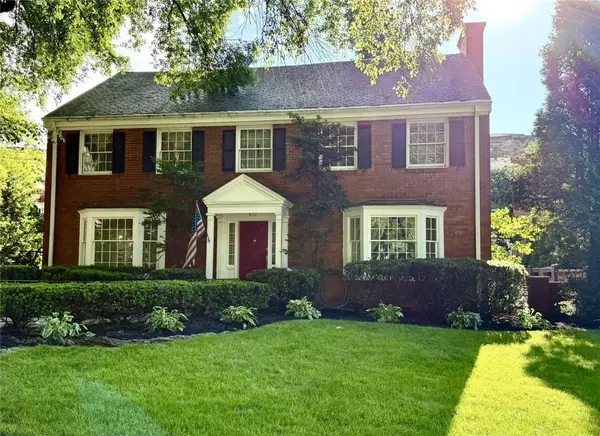 $1,488,000Active5 beds 5 baths4,020 sq. ft.
$1,488,000Active5 beds 5 baths4,020 sq. ft.872 Canterbury Ln, Shadyside, PA 15232
MLS# 1717286Listed by: HOMEZU $229,000Pending1 beds 1 baths671 sq. ft.
$229,000Pending1 beds 1 baths671 sq. ft.420 S Aiken Ave #A5, Shadyside, PA 15232
MLS# 1715778Listed by: REALTY ONE GROUP LANDMARK
