214 Youngs Church Rd, SHERMANS DALE, PA 17090
Local realty services provided by:ERA Statewide Realty

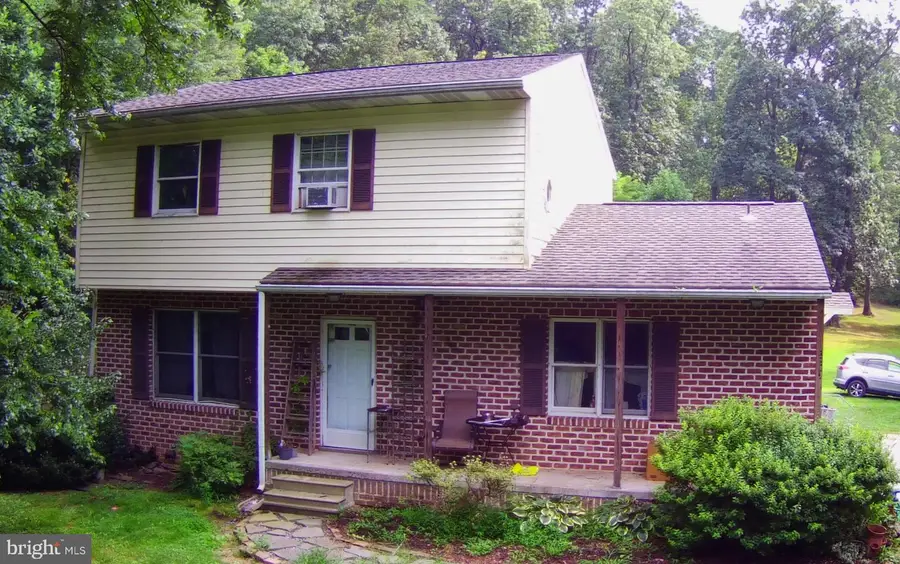
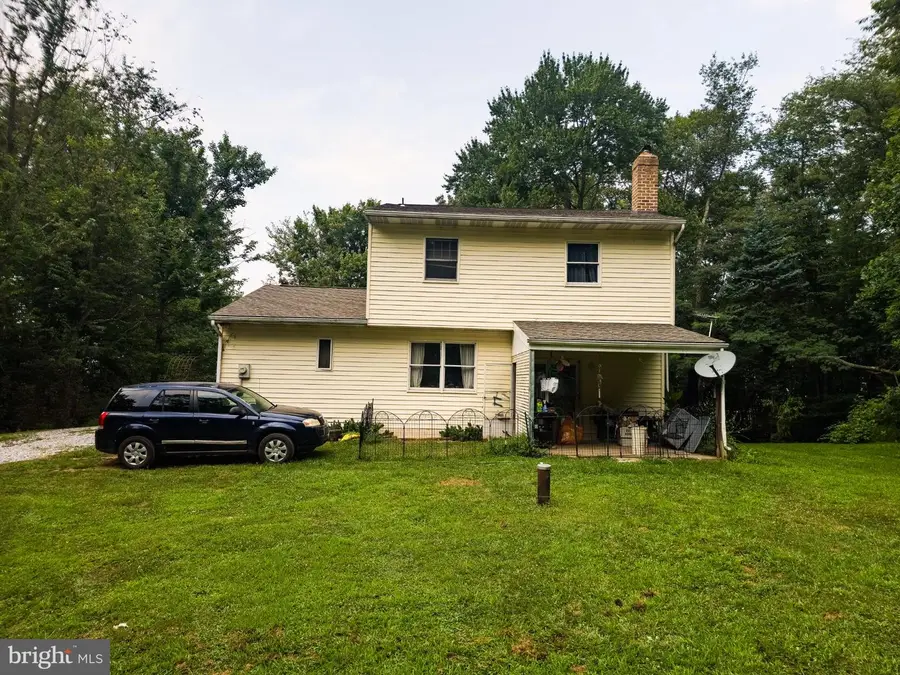
214 Youngs Church Rd,SHERMANS DALE, PA 17090
$380,000
- 3 Beds
- 3 Baths
- 1,966 sq. ft.
- Single family
- Pending
Listed by:aaron rissinger
Office:iron valley real estate of central pa
MLS#:PAPY2007942
Source:BRIGHTMLS
Price summary
- Price:$380,000
- Price per sq. ft.:$193.29
About this home
Nestled in a peaceful rural setting, this traditional home offers a comfortable and functional space for everyday living. Featuring three spacious bedrooms and three full bathrooms, the home spans approximately 1,716 square feet, providing ample room for relaxing and entertaining.
The property is approached via an attractive circular driveway, adding to its curb appeal. The exterior, with durable vinyl siding, blends well with the tranquil surroundings and invites exploration. Multiple outbuilding on the property provides versatile space for storage, a workshop, or hobbies.
Inside, you’ll find a warm and welcoming atmosphere highlighted by hardwood throughout the main living areas. The inviting living room features a charming fireplace/stove with a mantel, ideal for gatherings or cozy evenings. The kitchen is equipped with essential appliances, including an electric oven/range and refrigerator, making meal prep convenient. The layout encourages social interaction, perfect for entertaining friends and family.
The full basement offers additional space that is partially finished, providing a flexible area for a game room, home gym, extra storage, or customization to suit your needs. The laundry area is conveniently located in the basement for ease of chores.
Some upgrades include a new roof in 2018, new well pump and pressure tank in 2024/2025, Heatpump / AC minisplits installed in 2018
One of the most striking features of this property is the breathtaking mountain view that can be enjoyed from various vantage points. Imagine starting your day with a cup of coffee while taking in the scenic beauty of nature.
Set on a sizable 8.13-acre lot, this property offers plenty of outdoor space for gardening, recreation, or simply relaxing in the peaceful countryside. Its rural location provides privacy and serenity, while still being within reach of local amenities.
This home is a wonderful opportunity for those seeking a comfortable residence in a quiet setting. While it is in good condition, it could benefit from some cosmetic updates; it presents a solid foundation for your personal touches. With its inviting features and scenic views, it’s ready to welcome you home.
Don’t miss the chance to make this charming property your own!
Contact an agent
Home facts
- Year built:1984
- Listing Id #:PAPY2007942
- Added:6 day(s) ago
- Updated:August 14, 2025 at 04:31 AM
Rooms and interior
- Bedrooms:3
- Total bathrooms:3
- Full bathrooms:3
- Living area:1,966 sq. ft.
Heating and cooling
- Cooling:Ductless/Mini-Split
- Heating:Baseboard - Electric, Coal, Electric, Heat Pump(s), Wood
Structure and exterior
- Roof:Architectural Shingle
- Year built:1984
- Building area:1,966 sq. ft.
- Lot area:8.13 Acres
Schools
- High school:WEST PERRY HIGH SCHOOL
- Middle school:WEST PERRY MIDDLE
Utilities
- Water:Well
- Sewer:On Site Septic
Finances and disclosures
- Price:$380,000
- Price per sq. ft.:$193.29
- Tax amount:$4,489 (2025)
New listings near 214 Youngs Church Rd
- New
 $479,900Active3 beds 3 baths2,448 sq. ft.
$479,900Active3 beds 3 baths2,448 sq. ft.1271 Fox Hollow Rd, SHERMANS DALE, PA 17090
MLS# PAPY2007928Listed by: IRON VALLEY REAL ESTATE OF CENTRAL PA - Open Sat, 1 to 3pm
 $329,900Active3 beds 2 baths1,344 sq. ft.
$329,900Active3 beds 2 baths1,344 sq. ft.748 Mountain Rd, SHERMANS DALE, PA 17090
MLS# PAPY2007914Listed by: IRON VALLEY REAL ESTATE OF CENTRAL PA  $75,000Active2.09 Acres
$75,000Active2.09 Acres1620 Pisgah State Rd, SHERMANS DALE, PA 17090
MLS# PAPY2007852Listed by: EXP REALTY, LLC $85,000Active3 beds 2 baths1,568 sq. ft.
$85,000Active3 beds 2 baths1,568 sq. ft.415 Meadow Ln, SHERMANS DALE, PA 17090
MLS# PAPY2007848Listed by: IRON VALLEY REAL ESTATE OF CENTRAL PA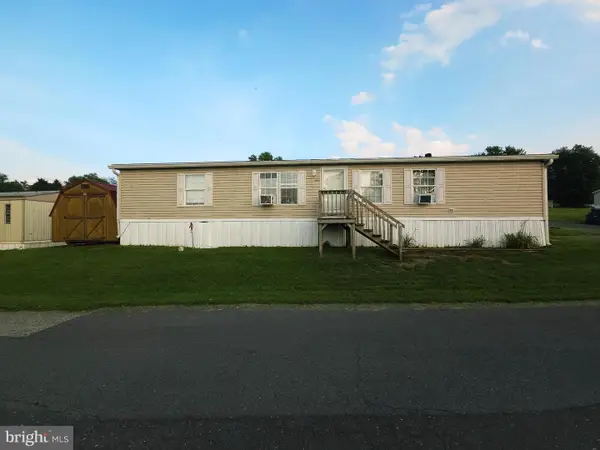 $79,900Pending3 beds 2 baths1,512 sq. ft.
$79,900Pending3 beds 2 baths1,512 sq. ft.501 Windy Hill Rd #lot 61, SHERMANS DALE, PA 17090
MLS# PAPY2007842Listed by: IRON VALLEY REAL ESTATE OF CENTRAL PA $450,000Pending4 beds 3 baths2,156 sq. ft.
$450,000Pending4 beds 3 baths2,156 sq. ft.400 Reibers Church Rd, SHERMANS DALE, PA 17090
MLS# PAPY2007778Listed by: COLDWELL BANKER REALTY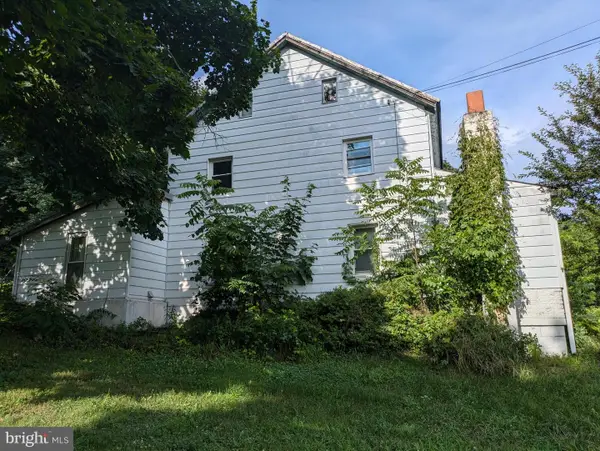 $125,000Active4 beds 1 baths1,438 sq. ft.
$125,000Active4 beds 1 baths1,438 sq. ft.4585 Valley Rd, SHERMANS DALE, PA 17090
MLS# PAPY2007772Listed by: CENTURY 21 REALTY SERVICES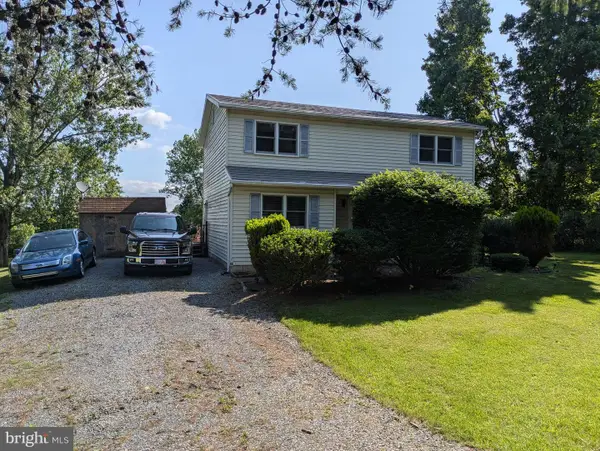 $249,900Pending4 beds 3 baths1,960 sq. ft.
$249,900Pending4 beds 3 baths1,960 sq. ft.66 Keller Ln, SHERMANS DALE, PA 17090
MLS# PAPY2007762Listed by: CENTURY 21 REALTY SERVICES $394,000Pending3 beds 3 baths2,058 sq. ft.
$394,000Pending3 beds 3 baths2,058 sq. ft.1143 Bower Rd, SHERMANS DALE, PA 17090
MLS# PAPY2007754Listed by: GREEN ACRES REALTY COMPANY
