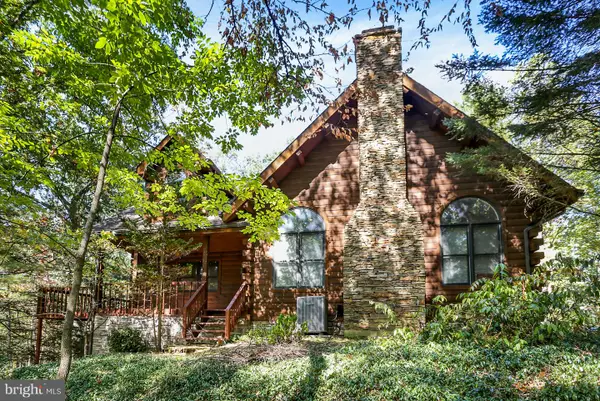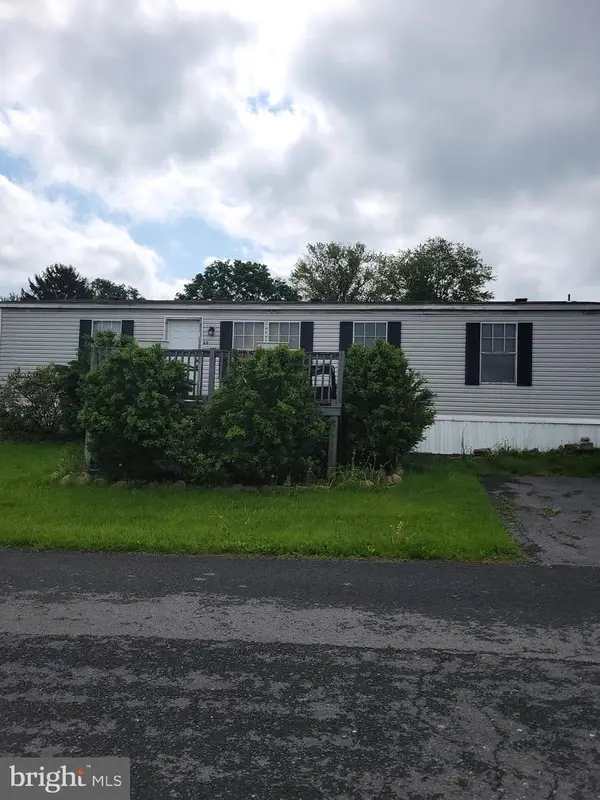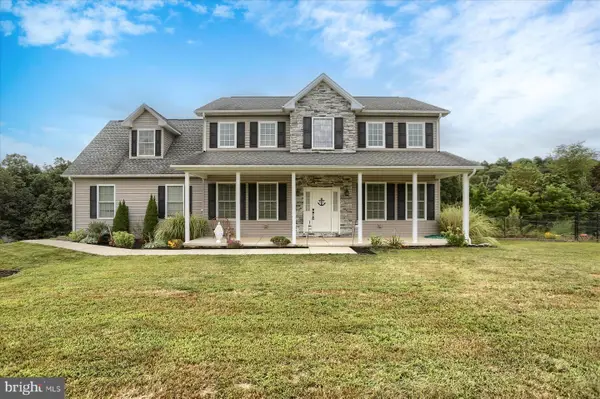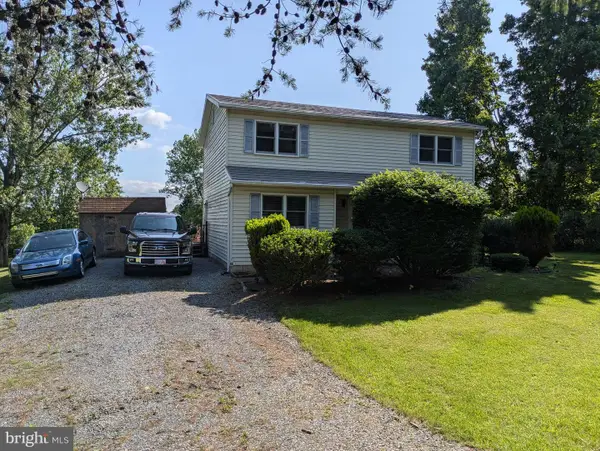4585 Valley Rd, Shermans Dale, PA 17090
Local realty services provided by:ERA Cole Realty
4585 Valley Rd,Shermans Dale, PA 17090
$125,000
- 4 Beds
- 1 Baths
- 1,438 sq. ft.
- Single family
- Pending
Listed by:joseph h washburn
Office:century 21 realty services
MLS#:PAPY2007772
Source:BRIGHTMLS
Price summary
- Price:$125,000
- Price per sq. ft.:$86.93
About this home
This is an auction property! The auction will take place live at the property on Thursday, August 14th @ 6:30pm. The price listed is not in any way the sale price and being an auction the property may sell for less or may sell for more on auction day. Located in Carroll Township, this two story home is situated on 2.5 acres. This house is an early log home with some frame additions. The main floor has a kitchen, full bath, one bedroom, living room, and a porch that was enclosed which is an additional living area. The second floor has 3 bedrooms. There is a walk up attic. Outbuildings include one cinderblock butcher shop, and two frame sheds. 100amp electric, and is serviced by well water, and on site septic. Heat and domestic hot water is oil fired hot water, and a coal burning Alaska Stoker stove on the first floor that will heat the house. Anyone interested in this opportunity is strongly encouraged to come to one of the open house times and make your plans. Open house dates are: Sunday, July 20th from 1:00-3:00pm, Sunday, August 3rd from 1:00-3:00pm. Buyer pays the 2% state transfer tax at settlement.
Contact an agent
Home facts
- Year built:1900
- Listing ID #:PAPY2007772
- Added:73 day(s) ago
- Updated:September 27, 2025 at 07:29 AM
Rooms and interior
- Bedrooms:4
- Total bathrooms:1
- Full bathrooms:1
- Living area:1,438 sq. ft.
Heating and cooling
- Heating:Baseboard - Hot Water, Oil
Structure and exterior
- Roof:Metal
- Year built:1900
- Building area:1,438 sq. ft.
- Lot area:2.5 Acres
Schools
- High school:WEST PERRY HIGH SCHOOL
Utilities
- Water:Private, Well
- Sewer:Private Sewer
Finances and disclosures
- Price:$125,000
- Price per sq. ft.:$86.93
- Tax amount:$3,119 (2025)
New listings near 4585 Valley Rd
 $485,000Pending2 beds 2 baths1,940 sq. ft.
$485,000Pending2 beds 2 baths1,940 sq. ft.842 Pisgah Rd, SHERMANS DALE, PA 17090
MLS# PAPY2008176Listed by: HOWARD HANNA COMPANY-CAMP HILL $55,000Active3 beds 2 baths1,248 sq. ft.
$55,000Active3 beds 2 baths1,248 sq. ft.501 Windy Hill Rd #lot 49, SHERMANS DALE, PA 17090
MLS# PAPY2007388Listed by: WELL DONE REALTY $485,000Pending4 beds 3 baths2,492 sq. ft.
$485,000Pending4 beds 3 baths2,492 sq. ft.61 Pisgah Hill Rd, SHERMANS DALE, PA 17090
MLS# PAPY2008022Listed by: RE/MAX PREMIER SERVICES $474,900Pending3 beds 3 baths2,448 sq. ft.
$474,900Pending3 beds 3 baths2,448 sq. ft.1271 Fox Hollow Rd, SHERMANS DALE, PA 17090
MLS# PAPY2007928Listed by: IRON VALLEY REAL ESTATE OF CENTRAL PA $324,900Pending3 beds 2 baths1,344 sq. ft.
$324,900Pending3 beds 2 baths1,344 sq. ft.748 Mountain Rd, SHERMANS DALE, PA 17090
MLS# PAPY2007914Listed by: IRON VALLEY REAL ESTATE OF CENTRAL PA $75,000Active2.09 Acres
$75,000Active2.09 Acres1620 Pisgah State Rd, SHERMANS DALE, PA 17090
MLS# PAPY2007852Listed by: EXP REALTY, LLC $249,900Pending4 beds 3 baths1,960 sq. ft.
$249,900Pending4 beds 3 baths1,960 sq. ft.66 Keller Ln, SHERMANS DALE, PA 17090
MLS# PAPY2007762Listed by: CENTURY 21 REALTY SERVICES $394,000Pending3 beds 3 baths2,058 sq. ft.
$394,000Pending3 beds 3 baths2,058 sq. ft.1143 Bower Rd, SHERMANS DALE, PA 17090
MLS# PAPY2007754Listed by: GREEN ACRES REALTY COMPANY $289,900Active9.06 Acres
$289,900Active9.06 Acres0 Mountain Rd, SHERMANS DALE, PA 17090
MLS# PAPY2007462Listed by: COLDWELL BANKER REALTY
