16756 Mount Airy Rd, Shrewsbury, PA 17361
Local realty services provided by:ERA Valley Realty
16756 Mount Airy Rd,Shrewsbury, PA 17361
$462,500
- 3 Beds
- 2 Baths
- 1,905 sq. ft.
- Single family
- Active
Listed by:penny r wilson
Office:monument sotheby's international realty
MLS#:PAYK2085450
Source:BRIGHTMLS
Price summary
- Price:$462,500
- Price per sq. ft.:$242.78
About this home
Will you fall in love with Laughing Wolf Farm? It depends.
If you are looking for a farm house exterior with a totally renovated interior including LVP flooring, an open concept kitchen, dining room, living room, with a kitchen island and granite countertops, central air and walk in closets stop reading now. Laughing Wolf Farm is not right for you.
If instead you long for a house that stands pretty much as it did in 1880, with original heart of pine floors and plaster walls keep reading. The 4 main rooms in the 3 bedroom, two bathroom house are 11’ x 17’ with 9 foot ceilings. They have 3 large windows (each 6’ x 3’) which fill the rooms with light. The country kitchen has a fireplace and built in cabinets as well as a pantry with shelves to hold canned goods. In 2011 an addition was added to the house which is a bathroom created with historical tiles and details to match a traditional bathroom from the mid-1800s. The owner designed the stained glass door which leads from the master bedroom to the bathroom. The house has been recently painted and the stark white walls will work with both traditional and modern furnishings.
If you want your children to grow up in a carefree environment, the 3.85 acres are a child’s delight. There are barns for ponies, goats, rabbits, alpacas - you name it. There are two hills that are great for sledding and the entire property is fenced so your dogs can roam at will. The 1 acre pasture is flat and as you wander (or ride your pony) up the hills the wooded area is magical, with paths leading through it to areas where you can enjoy a meal or sit by the firepit and listen to the cicadas. This area is full of flowers in the spring and early summer including daffodils, crocuses, and bluebells, multiflora rose and bee balm. Sitting up there you would never know that a busy road is in front of the house.
This historic property includes outbuildings which rarely exist anymore. There is a spring house through which an underground spring flows and which fills the pond across the street. The original stone summer kitchen with its massive fireplace is next to the house, perfect for relaxing in the hot tub on a snowy evening. There is a huge bank barn and a smaller 3 bay barn which can also double as a garage. Both barns were resided in 2011 with 1 1/2 hemlock which should last another 100 years. The tin roof on the small barn was replaced in 2011 and the roof on the bank barn was repainted and sealed. There is also an authentic smoke house, root cellar and outhouse. There is a large flower garden and raspberry, blueberry and black raspberry bushes.
The farm is 45 minutes from downtown Baltimore, 20 minutes from York. It is within walking distance of the Shrewsbury Elementary School and the Walmart Shopping Plaza. Within a mile there is shopping, healthcare and veterinary care.
If you want your children to have the kind of childhood that is hard to find these days or if you just want to indulge the child in you, you might just fall in love with Laughing Wolf Farm.
Contact an agent
Home facts
- Year built:1880
- Listing ID #:PAYK2085450
- Added:86 day(s) ago
- Updated:October 03, 2025 at 01:40 PM
Rooms and interior
- Bedrooms:3
- Total bathrooms:2
- Full bathrooms:2
- Living area:1,905 sq. ft.
Heating and cooling
- Cooling:Window Unit(s)
- Heating:Hot Water, Oil
Structure and exterior
- Roof:Asphalt, Metal
- Year built:1880
- Building area:1,905 sq. ft.
- Lot area:3.85 Acres
Utilities
- Water:Public
- Sewer:On Site Septic
Finances and disclosures
- Price:$462,500
- Price per sq. ft.:$242.78
- Tax amount:$5,547 (2024)
New listings near 16756 Mount Airy Rd
- New
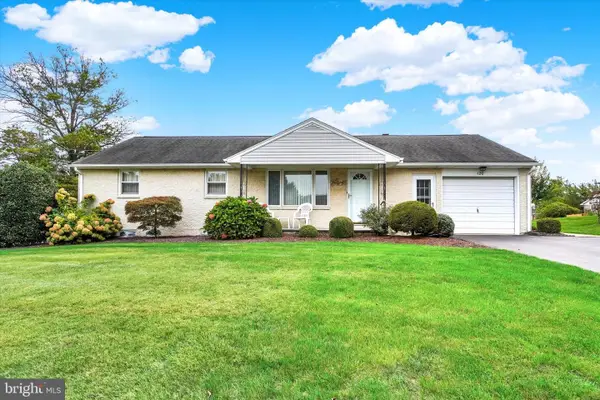 $298,900Active3 beds 2 baths2,076 sq. ft.
$298,900Active3 beds 2 baths2,076 sq. ft.120 E Clearview Dr, SHREWSBURY, PA 17361
MLS# PAYK2090890Listed by: HOWARD HANNA REAL ESTATE SERVICES-YORK 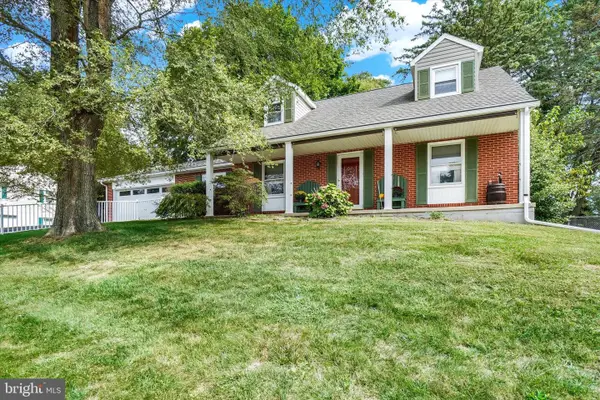 $330,000Pending3 beds 2 baths1,692 sq. ft.
$330,000Pending3 beds 2 baths1,692 sq. ft.43 Virginia Ave, SHREWSBURY, PA 17361
MLS# PAYK2090438Listed by: HOWARD HANNA REAL ESTATE SERVICES- New
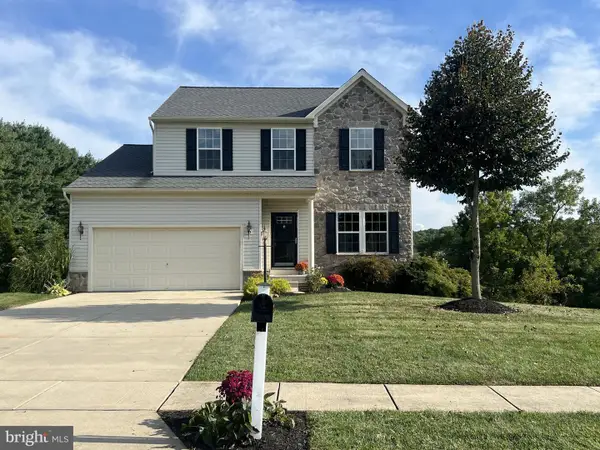 $425,000Active3 beds 4 baths2,810 sq. ft.
$425,000Active3 beds 4 baths2,810 sq. ft.671 Sunglow Dr, SHREWSBURY, PA 17361
MLS# PAYK2090514Listed by: RE/MAX TOWN CENTER 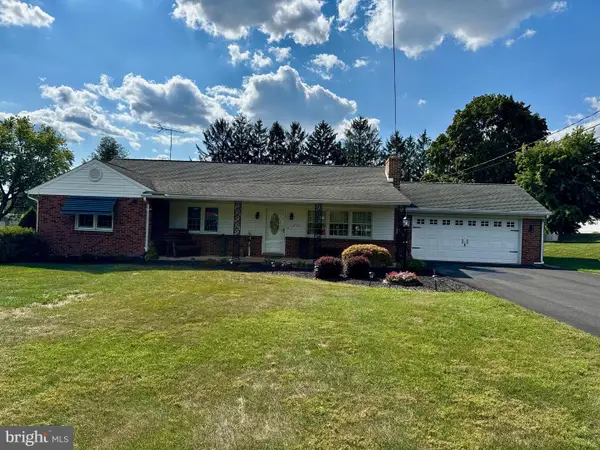 $320,000Pending3 beds 1 baths2,329 sq. ft.
$320,000Pending3 beds 1 baths2,329 sq. ft.214 S Sunset Dr, SHREWSBURY, PA 17361
MLS# PAYK2090158Listed by: RE/MAX EVOLVED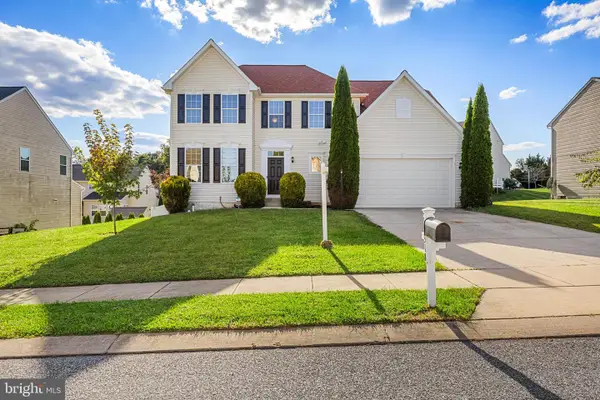 $469,989Pending4 beds 4 baths3,271 sq. ft.
$469,989Pending4 beds 4 baths3,271 sq. ft.17318 Kennebeck Ln, SHREWSBURY, PA 17361
MLS# PAYK2089144Listed by: CUMMINGS & CO. REALTORS- Open Sun, 2 to 4pm
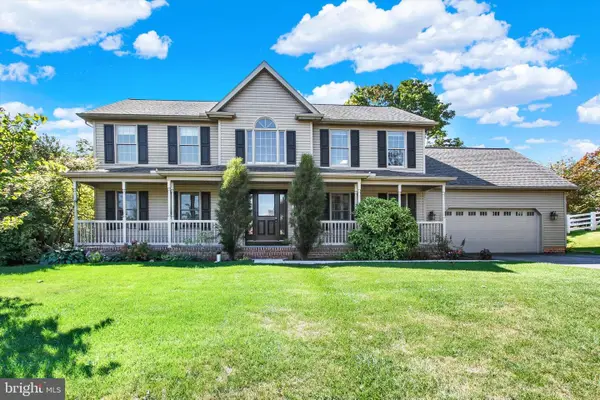 $549,900Active5 beds 4 baths3,170 sq. ft.
$549,900Active5 beds 4 baths3,170 sq. ft.2 Holiday Dr, SHREWSBURY, PA 17361
MLS# PAYK2088728Listed by: HOWARD HANNA REAL ESTATE SERVICES 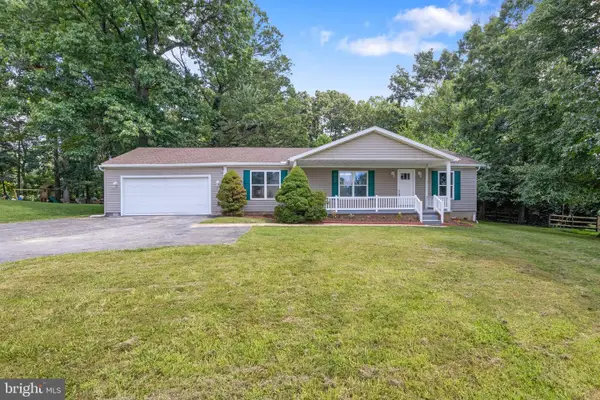 $359,900Pending3 beds 2 baths1,296 sq. ft.
$359,900Pending3 beds 2 baths1,296 sq. ft.17181 Mount Airy Rd, SHREWSBURY, PA 17361
MLS# PAYK2085798Listed by: KELLER WILLIAMS KEYSTONE REALTY $1,044,000Pending4 beds 4 baths3,050 sq. ft.
$1,044,000Pending4 beds 4 baths3,050 sq. ft.1 Harambe Overlook, SHREWSBURY, PA 17361
MLS# PAYK2086066Listed by: RE/MAX PATRIOTS $462,500Active3 beds 2 baths1,905 sq. ft.
$462,500Active3 beds 2 baths1,905 sq. ft.16756 Mount Airy Rd, SHREWSBURY, PA 17361
MLS# PAYK2085674Listed by: MONUMENT SOTHEBY'S INTERNATIONAL REALTY
