214 S Sunset Dr, Shrewsbury, PA 17361
Local realty services provided by:ERA Cole Realty
214 S Sunset Dr,Shrewsbury, PA 17361
$320,000
- 3 Beds
- 1 Baths
- 2,329 sq. ft.
- Single family
- Pending
Listed by:ruby a darr
Office:re/max evolved
MLS#:PAYK2090158
Source:BRIGHTMLS
Price summary
- Price:$320,000
- Price per sq. ft.:$137.4
About this home
Brick Ranch, situated in Southern Schools, features a spacious country front porch! The living room boasts hardwood flooring and a brick fireplace equipped with a wood stove insert. The kitchen is furnished with a gas range, refrigerator, dishwasher, and microwave. Kitchen counters are enhanced with under-counter lighting, a ceramic tile backsplash, and a ceiling fan. There is a brick opening connecting the kitchen to the Dining/Family room addition, which has luxury vinyl flooring. A door from the Dining room leads to a 16 x 21 concrete patio complete with a retractable awning. The property includes 3 bedrooms, all with hardwood floors. The bathroom is adorned with wainscoting and features a new step-in shower. The lower level offers an additional family room with a gas log fireplace, two storage rooms, a shower stall, a utility room, and a laundry area. An oversized two-car garage is also present. The lot is level and ready for gardening. Additionally, there is a custom-built storage shed. This property is conveniently located near I-83 Shrewsbury, providing easy access to shopping and dining options.
Contact an agent
Home facts
- Year built:1959
- Listing ID #:PAYK2090158
- Added:10 day(s) ago
- Updated:October 03, 2025 at 07:44 AM
Rooms and interior
- Bedrooms:3
- Total bathrooms:1
- Full bathrooms:1
- Living area:2,329 sq. ft.
Heating and cooling
- Cooling:Central A/C
- Heating:Hot Water, Natural Gas
Structure and exterior
- Roof:Architectural Shingle
- Year built:1959
- Building area:2,329 sq. ft.
- Lot area:0.64 Acres
Schools
- High school:SUSQUEHANNOCK
- Middle school:SOUTHERN
- Elementary school:SHREWSBURY
Utilities
- Water:Public
- Sewer:Public Sewer
Finances and disclosures
- Price:$320,000
- Price per sq. ft.:$137.4
- Tax amount:$4,444 (2025)
New listings near 214 S Sunset Dr
- New
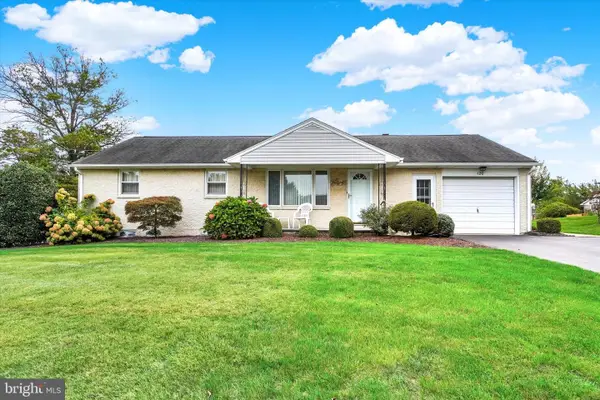 $298,900Active3 beds 2 baths2,076 sq. ft.
$298,900Active3 beds 2 baths2,076 sq. ft.120 E Clearview Dr, SHREWSBURY, PA 17361
MLS# PAYK2090890Listed by: HOWARD HANNA REAL ESTATE SERVICES-YORK 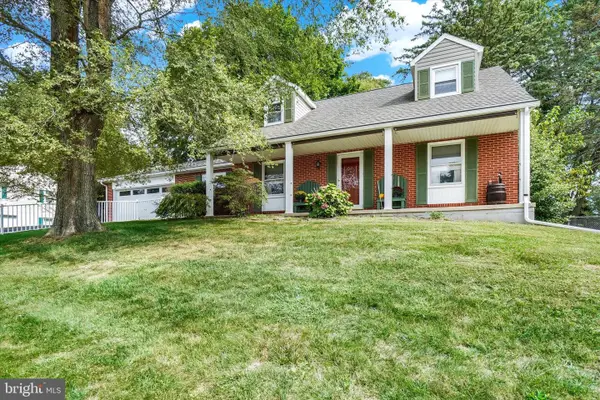 $330,000Pending3 beds 2 baths1,692 sq. ft.
$330,000Pending3 beds 2 baths1,692 sq. ft.43 Virginia Ave, SHREWSBURY, PA 17361
MLS# PAYK2090438Listed by: HOWARD HANNA REAL ESTATE SERVICES- New
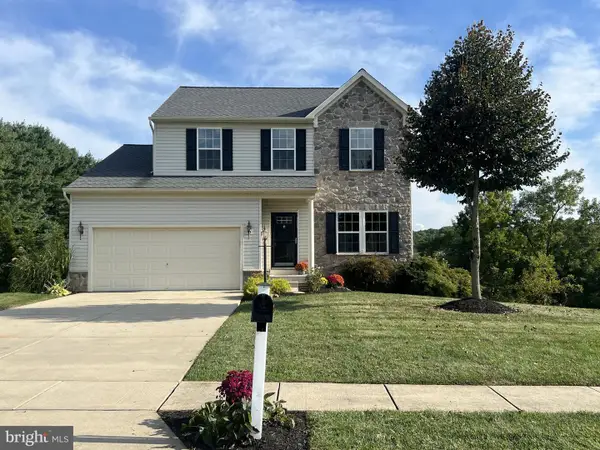 $425,000Active3 beds 4 baths2,810 sq. ft.
$425,000Active3 beds 4 baths2,810 sq. ft.671 Sunglow Dr, SHREWSBURY, PA 17361
MLS# PAYK2090514Listed by: RE/MAX TOWN CENTER 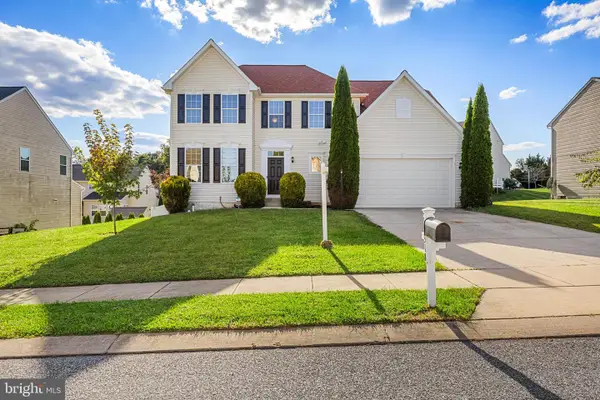 $469,989Pending4 beds 4 baths3,271 sq. ft.
$469,989Pending4 beds 4 baths3,271 sq. ft.17318 Kennebeck Ln, SHREWSBURY, PA 17361
MLS# PAYK2089144Listed by: CUMMINGS & CO. REALTORS- Open Sun, 2 to 4pm
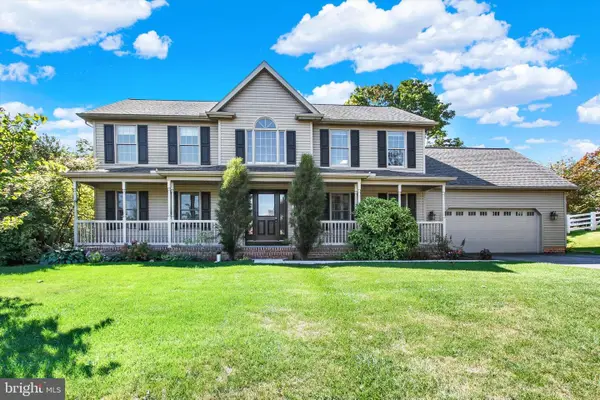 $549,900Active5 beds 4 baths3,170 sq. ft.
$549,900Active5 beds 4 baths3,170 sq. ft.2 Holiday Dr, SHREWSBURY, PA 17361
MLS# PAYK2088728Listed by: HOWARD HANNA REAL ESTATE SERVICES 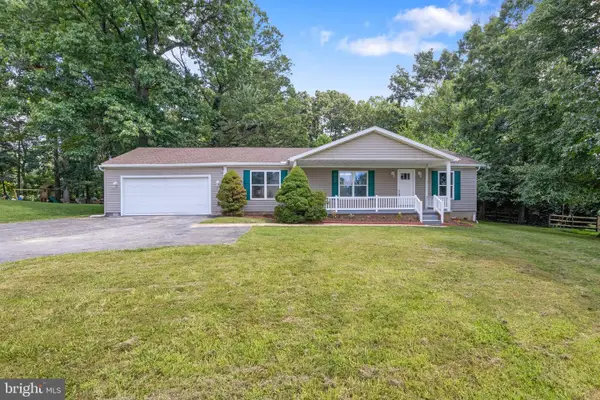 $359,900Pending3 beds 2 baths1,296 sq. ft.
$359,900Pending3 beds 2 baths1,296 sq. ft.17181 Mount Airy Rd, SHREWSBURY, PA 17361
MLS# PAYK2085798Listed by: KELLER WILLIAMS KEYSTONE REALTY $1,044,000Pending4 beds 4 baths3,050 sq. ft.
$1,044,000Pending4 beds 4 baths3,050 sq. ft.1 Harambe Overlook, SHREWSBURY, PA 17361
MLS# PAYK2086066Listed by: RE/MAX PATRIOTS $462,500Active3 beds 2 baths1,905 sq. ft.
$462,500Active3 beds 2 baths1,905 sq. ft.16756 Mount Airy Rd, SHREWSBURY, PA 17361
MLS# PAYK2085674Listed by: MONUMENT SOTHEBY'S INTERNATIONAL REALTY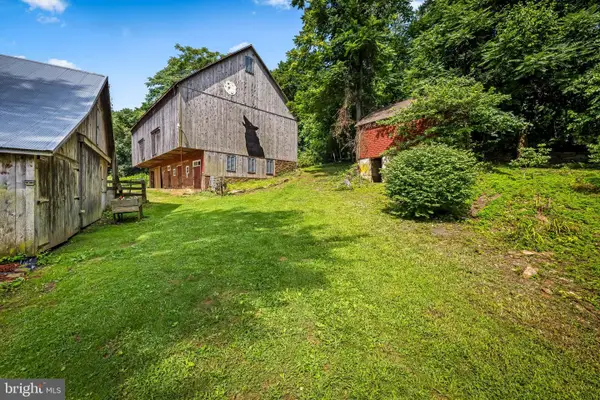 $462,500Active3 beds 2 baths1,905 sq. ft.
$462,500Active3 beds 2 baths1,905 sq. ft.16756 Mount Airy Rd, SHREWSBURY, PA 17361
MLS# PAYK2085450Listed by: MONUMENT SOTHEBY'S INTERNATIONAL REALTY
