1 Baldwin Way, Silverdale, PA 18962
Local realty services provided by:ERA Liberty Realty
1 Baldwin Way,Silverdale, PA 18962
$529,990
- 3 Beds
- 3 Baths
- 2,066 sq. ft.
- Townhouse
- Active
Listed by: kelly halliwell
Office: wb homes realty associates inc.
MLS#:PABU2096250
Source:BRIGHTMLS
Price summary
- Price:$529,990
- Price per sq. ft.:$256.53
- Monthly HOA dues:$195
About this home
Discover the Rittenhouse, a beautifully crafted townhome setting a new benchmark for comfort and elegance. Step inside to a warm and inviting foyer with hardwood flooring and 9' ceiling throughout. The main level offers a spacious dining room, expansive great room, stunning chef-inspired kitchen, and versatile flex room. Designed to impress, the kitchen features a show-stopping oversized island, 42” upper cabinets, premium Century Kitchens furniture-grade cabinetry, GE stainless steel appliances, and hardwood flooring, the perfect space for entertaining or everyday living. Upstairs, the luxurious owner’s suite offers a peaceful retreat, complete with dual walk-in closets and a spa-inspired en suite bath featuring a large walk-in shower and double vanities. Two additional bedrooms, a full bathroom, and a conveniently located laundry room complete the second floor. The home also includes a full unfinished basement, ideal for storage or future expansion into a custom living area. Set within an exclusive enclave of just 51 two-story townhomes, Mason Square offers a rare opportunity to enjoy serene living in picturesque Bucks County, all just minutes from the vibrant communities of Perkasie, Chalfont, and Doylestown.
Contact an agent
Home facts
- Year built:2025
- Listing ID #:PABU2096250
- Added:233 day(s) ago
- Updated:February 11, 2026 at 02:38 PM
Rooms and interior
- Bedrooms:3
- Total bathrooms:3
- Full bathrooms:2
- Half bathrooms:1
- Living area:2,066 sq. ft.
Heating and cooling
- Cooling:Central A/C
- Heating:Forced Air, Natural Gas, Programmable Thermostat
Structure and exterior
- Roof:Architectural Shingle
- Year built:2025
- Building area:2,066 sq. ft.
Schools
- High school:PENNRIDGE
- Middle school:PENNRIDGE CENTRAL
- Elementary school:SEYLAR
Utilities
- Water:Public
- Sewer:Public Sewer
Finances and disclosures
- Price:$529,990
- Price per sq. ft.:$256.53
New listings near 1 Baldwin Way
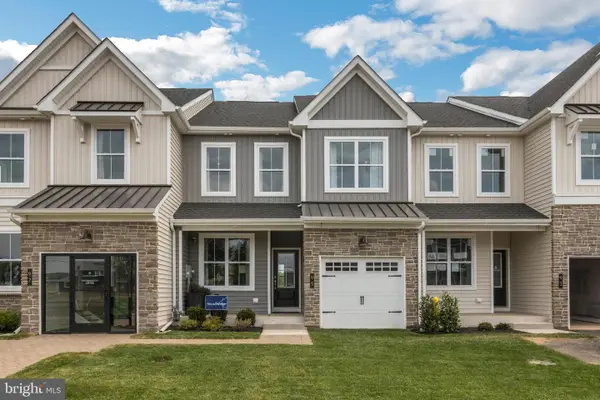 $539,990Pending3 beds 3 baths1,878 sq. ft.
$539,990Pending3 beds 3 baths1,878 sq. ft.0043 Baldwin Way, SILVERDALE, PA 18962
MLS# PABU2112918Listed by: WB HOMES REALTY ASSOCIATES INC.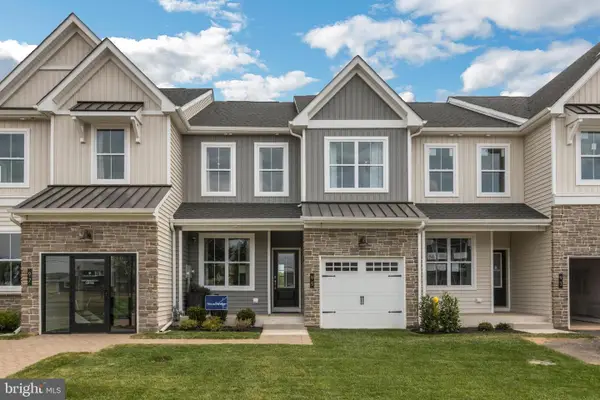 $579,990Active3 beds 3 baths2,022 sq. ft.
$579,990Active3 beds 3 baths2,022 sq. ft.0046 Baldwin Way, SILVERDALE, PA 18962
MLS# PABU2113138Listed by: WB HOMES REALTY ASSOCIATES INC.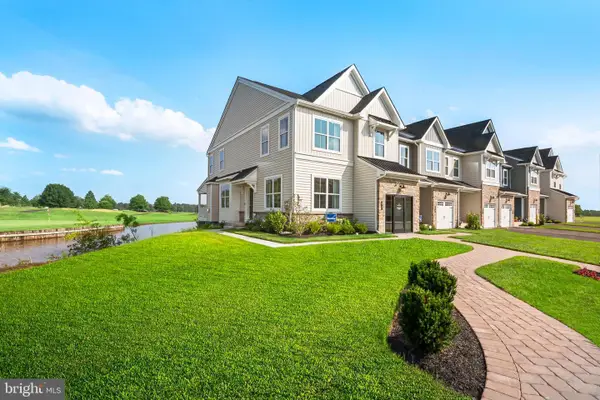 $619,990Active3 beds 3 baths2,210 sq. ft.
$619,990Active3 beds 3 baths2,210 sq. ft.0040 Baldwin Way, SILVERDALE, PA 18962
MLS# PABU2112844Listed by: WB HOMES REALTY ASSOCIATES INC.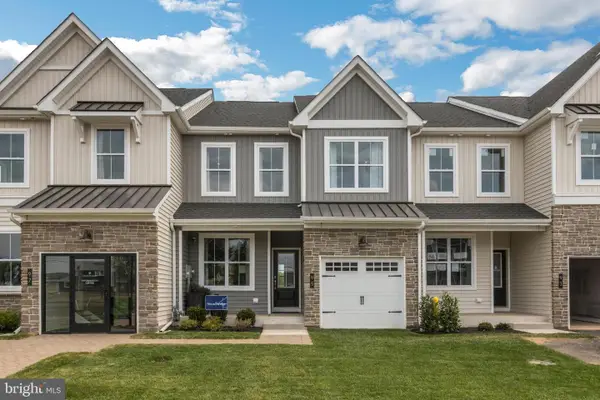 $553,990Active3 beds 3 baths1,941 sq. ft.
$553,990Active3 beds 3 baths1,941 sq. ft.0042 Baldwin Way, SILVERDALE, PA 18962
MLS# PABU2112846Listed by: WB HOMES REALTY ASSOCIATES INC.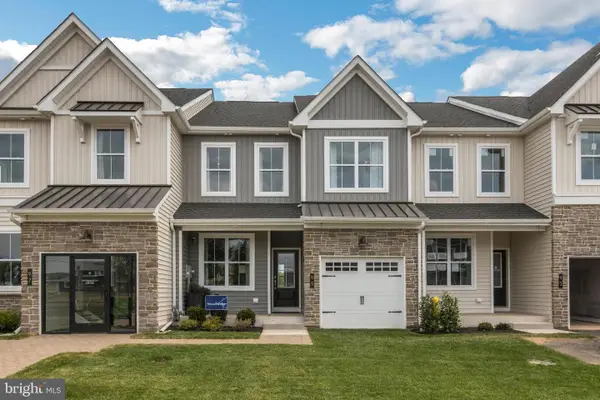 $569,990Active3 beds 3 baths2,022 sq. ft.
$569,990Active3 beds 3 baths2,022 sq. ft.0041 Baldwin Way, SILVERDALE, PA 18962
MLS# PABU2112848Listed by: WB HOMES REALTY ASSOCIATES INC. $549,990Pending3 beds 3 baths2,058 sq. ft.
$549,990Pending3 beds 3 baths2,058 sq. ft.0008 Baldwin Way, SILVERDALE, PA 18962
MLS# PABU2109756Listed by: WB HOMES REALTY ASSOCIATES INC. $539,990Pending3 beds 3 baths2,022 sq. ft.
$539,990Pending3 beds 3 baths2,022 sq. ft.0009 Baldwin Way, SILVERDALE, PA 18962
MLS# PABU2109788Listed by: WB HOMES REALTY ASSOCIATES INC.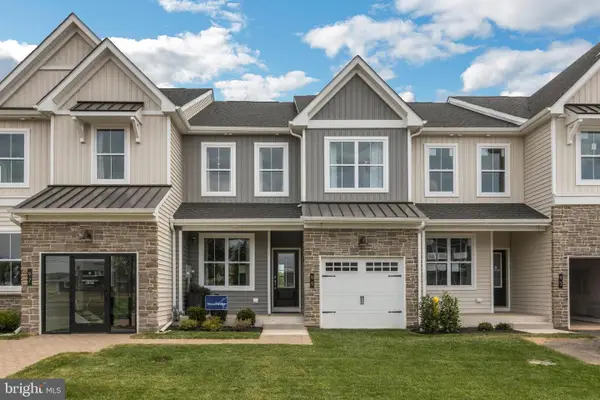 $519,990Pending3 beds 3 baths1,941 sq. ft.
$519,990Pending3 beds 3 baths1,941 sq. ft.0010 Baldwin Way, SILVERDALE, PA 18962
MLS# PABU2109790Listed by: WB HOMES REALTY ASSOCIATES INC.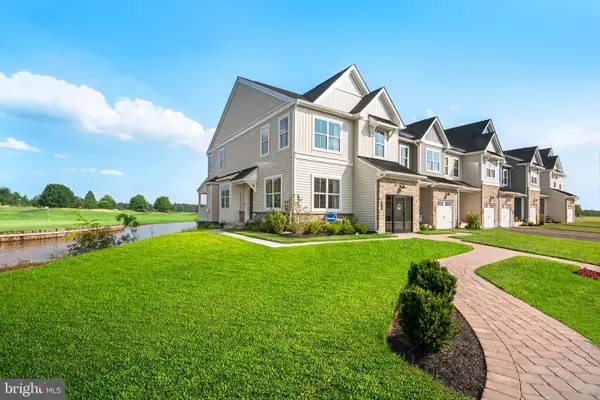 $609,990Pending4 beds 3 baths2,210 sq. ft.
$609,990Pending4 beds 3 baths2,210 sq. ft.0007 Baldwin Way, SILVERDALE, PA 18962
MLS# PABU2109740Listed by: WB HOMES REALTY ASSOCIATES INC.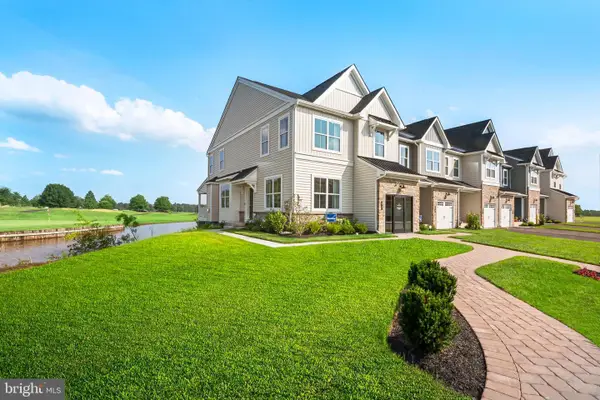 $599,990Active4 beds 3 baths2,210 sq. ft.
$599,990Active4 beds 3 baths2,210 sq. ft.0001 Baldwin Way, SILVERDALE, PA 18962
MLS# PABU2109752Listed by: WB HOMES REALTY ASSOCIATES INC.

