1930 Settlers Ridge #lot 11, SLATINGTON, PA 18080
Local realty services provided by:ERA Valley Realty
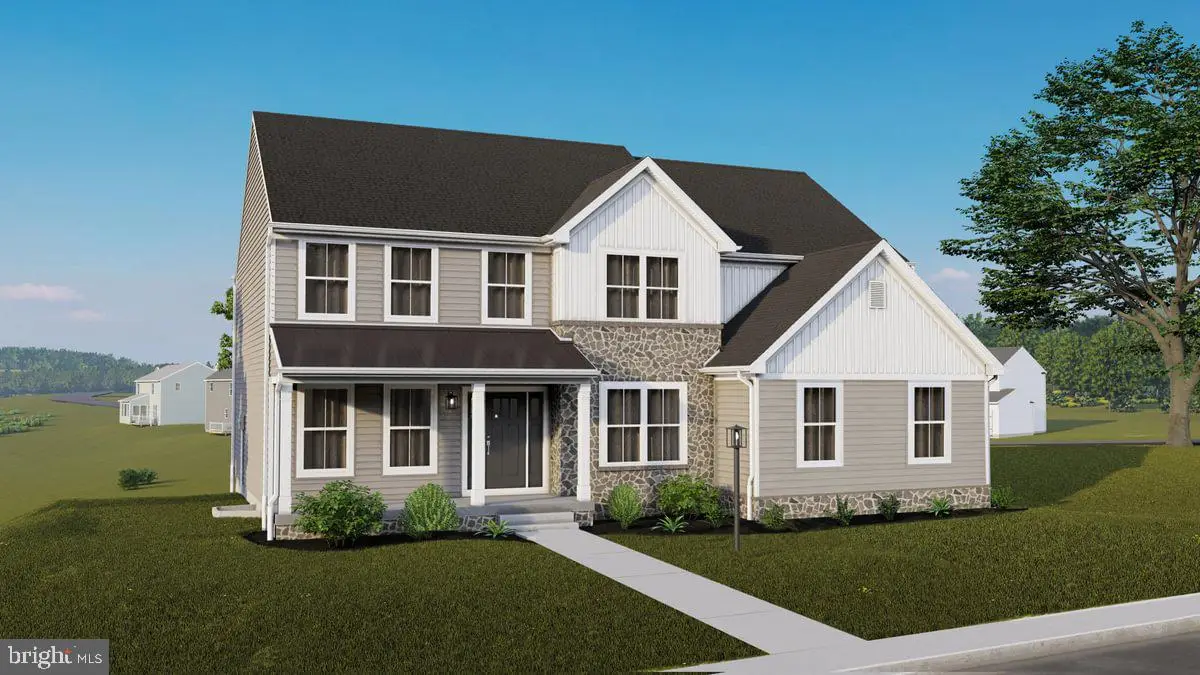
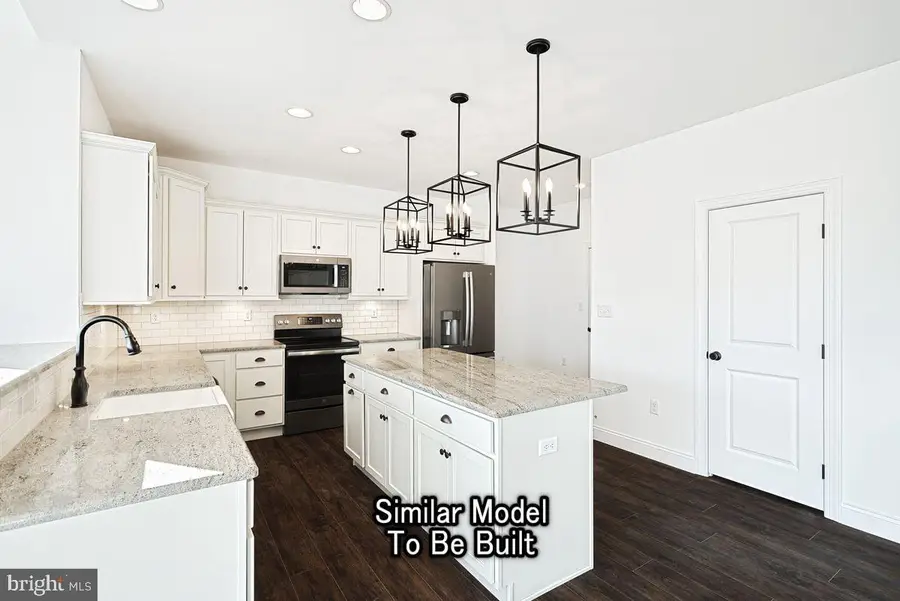
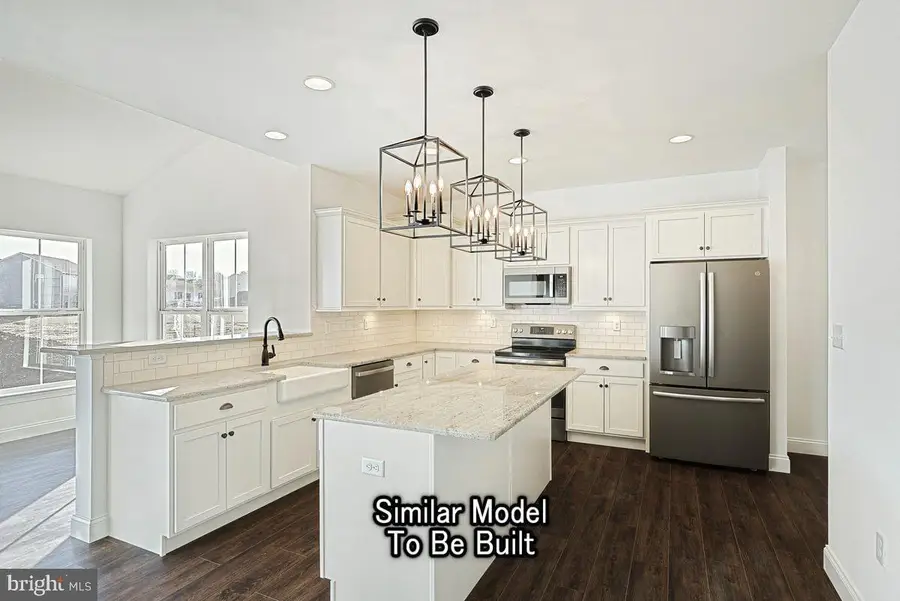
1930 Settlers Ridge #lot 11,SLATINGTON, PA 18080
$729,990
- 5 Beds
- 3 Baths
- 3,247 sq. ft.
- Single family
- Pending
Listed by:julia santangelo
Office:berks homes realty, llc.
MLS#:PALH2010272
Source:BRIGHTMLS
Price summary
- Price:$729,990
- Price per sq. ft.:$224.82
About this home
🏡 Welcome to the Copper Beech Floorplan! This stunning 2-story home with a 2-car garage combines luxury and functionality, offering everything you need for modern living. The spacious first floor features a gourmet kitchen with a large eat-in area, walk-in pantry, 5-burner cooktop, wall oven, chimney hood, and elegant tile backsplash, seamlessly flowing into the grand 2-story family room perfect for entertaining. A formal dining room and a first-floor bedroom with a full bath provide both style and convenience. Upstairs, the expansive owner’s suite boasts a cozy sitting area, two walk-in closets, and a lavish private bathroom, while three additional bedrooms offer ample charm and space. The home includes a large unfinished walk-out basement to accommodate your storage needs. This home is ready for your custom touches and is packed with upgrades like HardiBoard siding, a large porch, a side-entrance garage, dual water heaters, propane gas multi-zone HVAC, two-tone paint, and a mudroom bench. Don’t miss the chance to call this luxurious space your home—schedule your tour today!
The photos in this listing are of the same model as the home for sale but may show upgrades and features not included in the actual property.
The new assessment for this sub-division has yet to be completed; taxes shown in MLS are zero. A new assessment of the improved lot and dwelling will determine the taxes due.
Contact an agent
Home facts
- Year built:2025
- Listing Id #:PALH2010272
- Added:211 day(s) ago
- Updated:August 13, 2025 at 07:30 AM
Rooms and interior
- Bedrooms:5
- Total bathrooms:3
- Full bathrooms:3
- Living area:3,247 sq. ft.
Heating and cooling
- Cooling:Central A/C, Heat Pump(s), Programmable Thermostat
- Heating:Heat Pump(s), Natural Gas, Programmable Thermostat
Structure and exterior
- Roof:Architectural Shingle, Asphalt, Fiberglass
- Year built:2025
- Building area:3,247 sq. ft.
- Lot area:2.1 Acres
Utilities
- Water:Well
- Sewer:On Site Septic
Finances and disclosures
- Price:$729,990
- Price per sq. ft.:$224.82
New listings near 1930 Settlers Ridge #lot 11
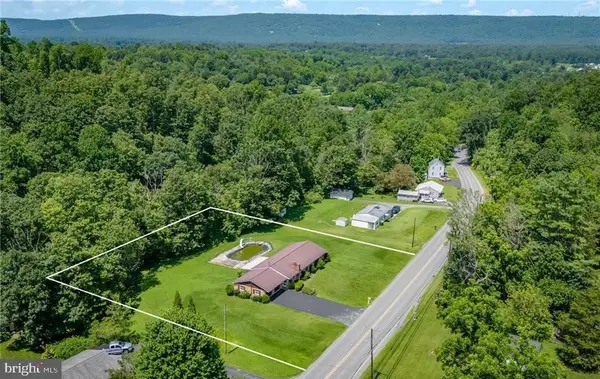 $349,900Pending3 beds 2 baths1,680 sq. ft.
$349,900Pending3 beds 2 baths1,680 sq. ft.3573 Old Mill Rd, SLATINGTON, PA 18080
MLS# PALH2012726Listed by: DEAN R. ARNER REAL ESTATE COMPANY- New
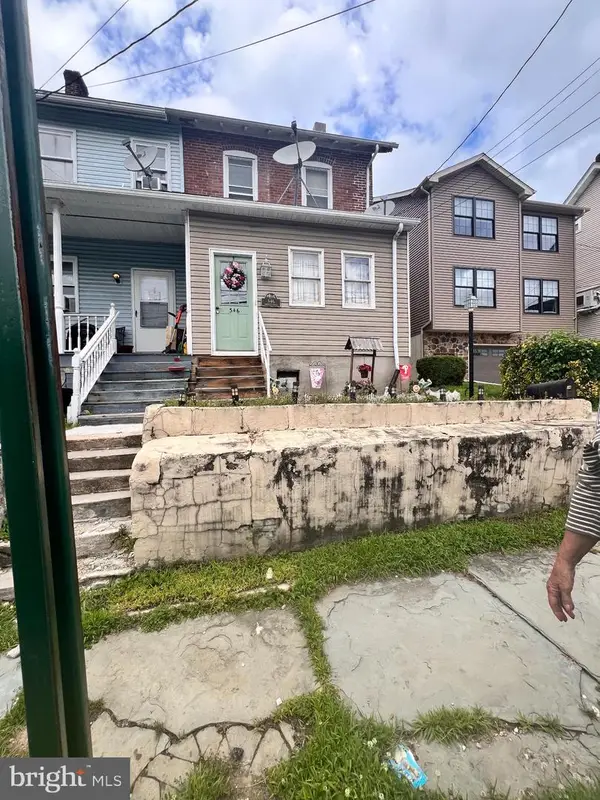 $159,900Active3 beds 1 baths1,391 sq. ft.
$159,900Active3 beds 1 baths1,391 sq. ft.346 Chestnut St, SLATINGTON, PA 18080
MLS# PALH2012612Listed by: PRIME REALTY PARTNERS  $539,000Pending5 beds 3 baths2,690 sq. ft.
$539,000Pending5 beds 3 baths2,690 sq. ft.6336 Opossum Ln, SLATINGTON, PA 18080
MLS# PALH2012762Listed by: COLDWELL BANKER HEARTHSIDE-ALLENTOWN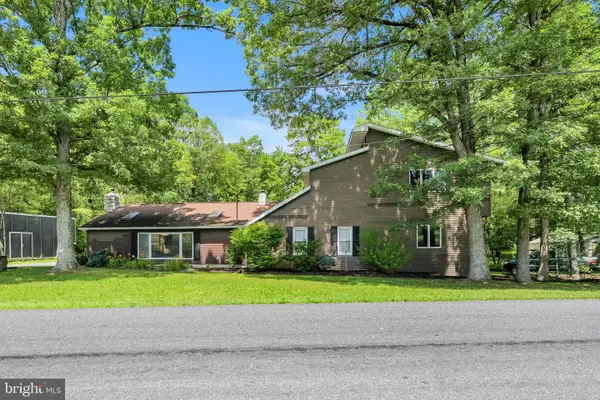 $399,999Active4 beds 3 baths
$399,999Active4 beds 3 baths3511 Mountain Rd, SLATINGTON, PA 18080
MLS# PALH2012702Listed by: HOWARD HANNA THE FREDERICK GROUP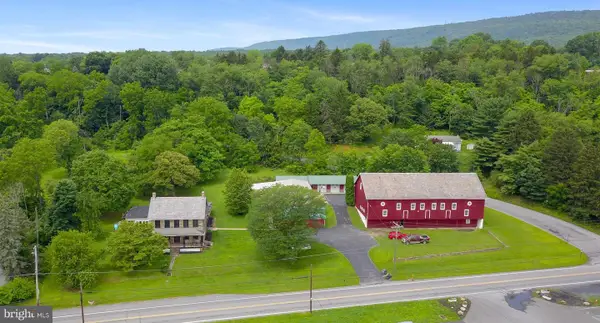 $749,000Active4 beds 1 baths2,304 sq. ft.
$749,000Active4 beds 1 baths2,304 sq. ft.8170 Pa Route 873, SLATINGTON, PA 18080
MLS# PALH2012564Listed by: KELLER WILLIAMS REAL ESTATE - BETHLEHEM $89,500Active3 beds 2 baths1,360 sq. ft.
$89,500Active3 beds 2 baths1,360 sq. ft.6313 Nisbet Ct, SLATINGTON, PA 18080
MLS# PALH2012504Listed by: DIAMOND 1ST REAL ESTATE, LLC.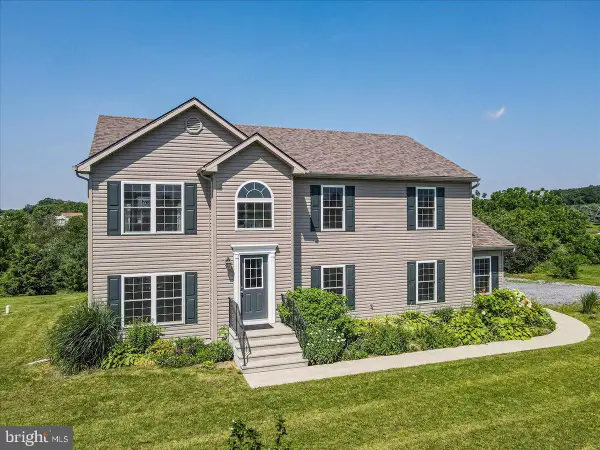 $475,000Active4 beds 3 baths
$475,000Active4 beds 3 baths5948 Valley View Ct, SLATINGTON, PA 18080
MLS# PALH2012448Listed by: KELLER WILLIAMS REAL ESTATE - BETHLEHEM $543,900Pending4 beds 3 baths2,808 sq. ft.
$543,900Pending4 beds 3 baths2,808 sq. ft.9155 N. Loop Road, SLATINGTON, PA 18080
MLS# PALH2012446Listed by: BHHS BENJAMIN REAL ESTATE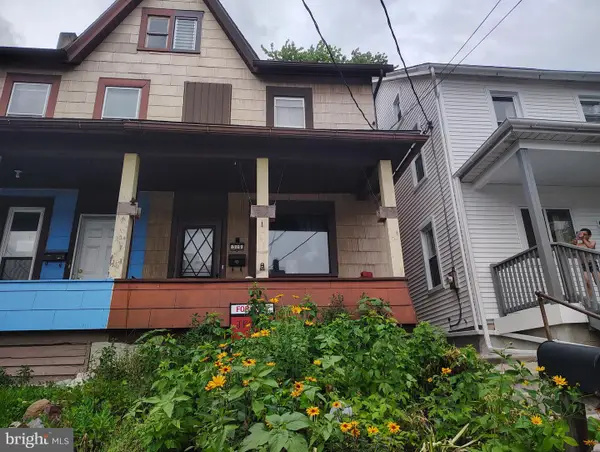 $129,899Active4 beds 1 baths1,224 sq. ft.
$129,899Active4 beds 1 baths1,224 sq. ft.319 1st Street, SLATINGTON, PA 18080
MLS# PALH2012372Listed by: JRHELLER.COM LLC $699,990Active4 beds 3 baths3,006 sq. ft.
$699,990Active4 beds 3 baths3,006 sq. ft.2010 Settlers Ridge #lot 4, SLATINGTON, PA 18080
MLS# PALH2011980Listed by: BERKS HOMES REALTY, LLC
