906 Bideford Dr, South Park, PA 15129
Local realty services provided by:ERA Lechner & Associates, Inc.
Listed by: caroline douglass
Office: realty one group platinum
MLS#:1724221
Source:PA_WPN
Price summary
- Price:$447,500
- Price per sq. ft.:$219.79
- Monthly HOA dues:$61.67
About this home
Welcome to 906 Bideford Dr, South Park. A 2023 built stunning 4-bed, 2.5-bath home where modern comfort meets everyday function! Step inside to an open-concept main level filled with natural light. The kitchen features a large island, marble countertops, stainless-steel appliances, and ample cabinetry flowing seamlessly into the spacious living area — perfect for gatherings or quiet evenings in. A sliding glass door leads to the brand-new oversized 2024 deck overlooking a serene view with breathtaking sunsets. Upstairs, the primary suite offers a private bath with a walk-in tile shower and convenient second-floor laundry. The walk-out basement includes rough-ins for a full bath and awaits your finishing touch. Situated on a peaceful no-outlet street just minutes from South Park — enjoy playgrounds, picnic areas, golf course, dog park & more. Walking trails right in the neighborhood. Move right in and experience comfort, style & nature in one perfect package!
Contact an agent
Home facts
- Year built:2023
- Listing ID #:1724221
- Added:128 day(s) ago
- Updated:February 10, 2026 at 10:56 AM
Rooms and interior
- Bedrooms:4
- Total bathrooms:3
- Full bathrooms:2
- Half bathrooms:1
- Living area:2,036 sq. ft.
Heating and cooling
- Cooling:Central Air
- Heating:Gas
Structure and exterior
- Roof:Asphalt
- Year built:2023
- Building area:2,036 sq. ft.
- Lot area:0.36 Acres
Utilities
- Water:Public
Finances and disclosures
- Price:$447,500
- Price per sq. ft.:$219.79
- Tax amount:$11,046
New listings near 906 Bideford Dr
- Open Sat, 11am to 1pmNew
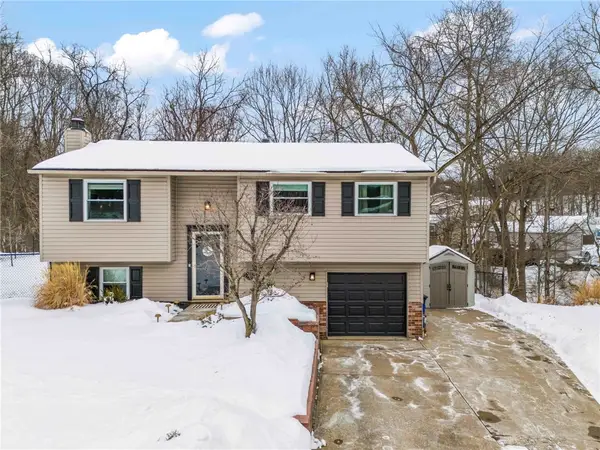 $290,000Active3 beds 2 baths1,294 sq. ft.
$290,000Active3 beds 2 baths1,294 sq. ft.1649 Cordwell Dr., South Park, PA 15129
MLS# 1739503Listed by: CENTURY 21 FRONTIER REALTY - New
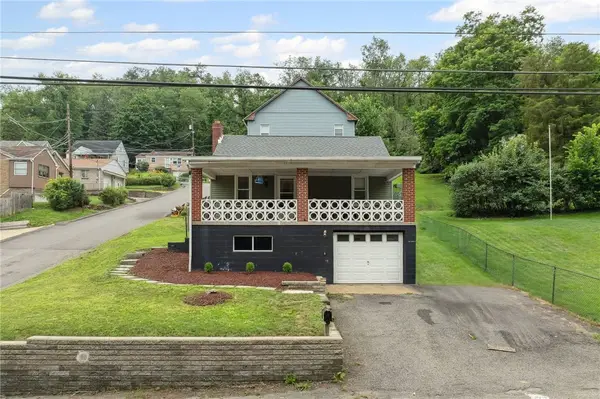 $199,000Active3 beds 2 baths1,019 sq. ft.
$199,000Active3 beds 2 baths1,019 sq. ft.6601 Library Rd, South Park, PA 15129
MLS# 1739423Listed by: PIATT SOTHEBY'S INTERNATIONAL REALTY - New
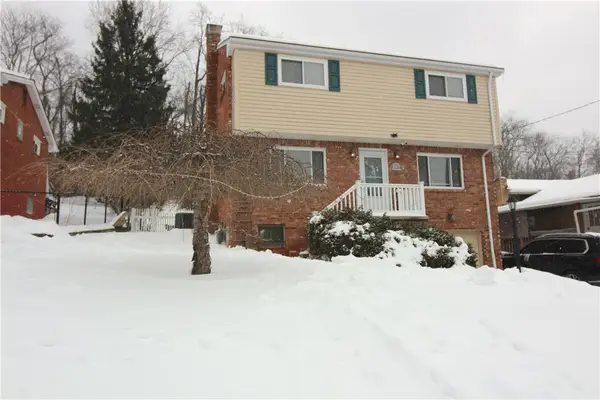 $350,000Active4 beds 2 baths1,440 sq. ft.
$350,000Active4 beds 2 baths1,440 sq. ft.5877 Pleasant St, South Park, PA 15129
MLS# 1739317Listed by: RE/MAX SELECT REALTY 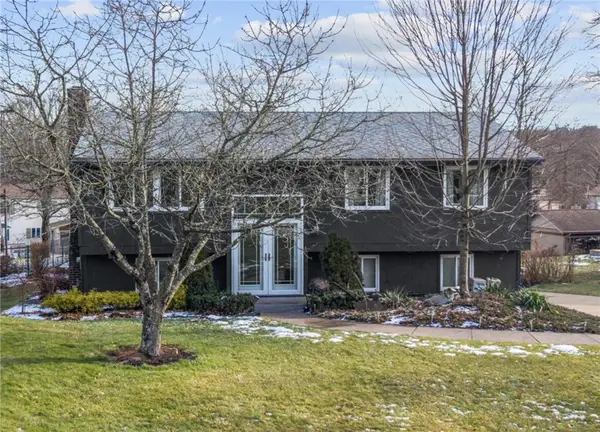 $325,000Pending3 beds 3 baths1,743 sq. ft.
$325,000Pending3 beds 3 baths1,743 sq. ft.1621 Cordwell Dr, South Park, PA 15129
MLS# 1738787Listed by: EXP REALTY LLC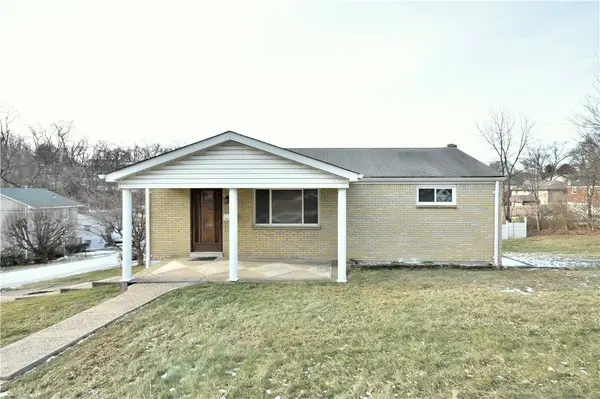 $164,900Pending3 beds 1 baths926 sq. ft.
$164,900Pending3 beds 1 baths926 sq. ft.1549 Roosevelt Ave, South Park, PA 15129
MLS# 1738362Listed by: REALTY ONE GROUP GOLD STANDARD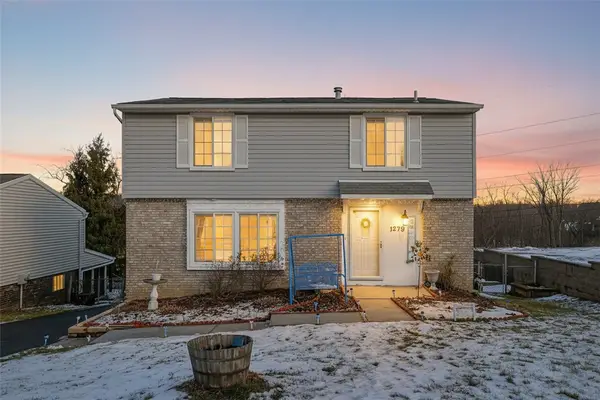 $315,000Active3 beds 3 baths1,536 sq. ft.
$315,000Active3 beds 3 baths1,536 sq. ft.1279 Armstrong Dr, South Park, PA 15129
MLS# 1738308Listed by: REALTY ONE GROUP PLATINUM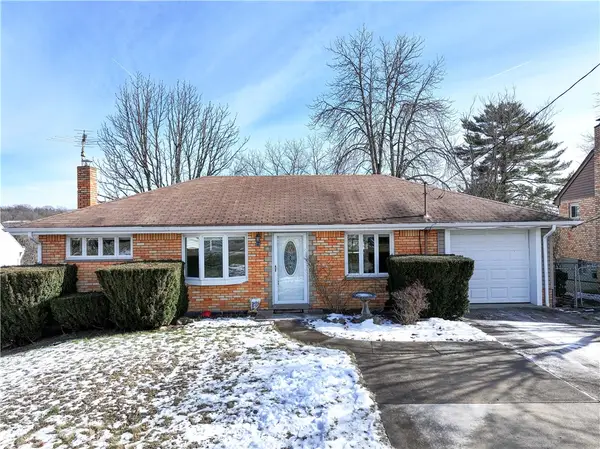 $279,900Pending3 beds 2 baths1,231 sq. ft.
$279,900Pending3 beds 2 baths1,231 sq. ft.6356 Crestview Dr, South Park, PA 15129
MLS# 1738085Listed by: BERKSHIRE HATHAWAY THE PREFERRED REALTY- Open Sat, 1 to 3pm
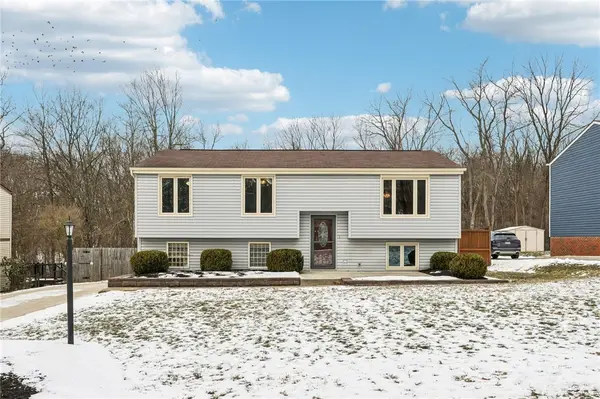 $359,900Active3 beds 3 baths1,594 sq. ft.
$359,900Active3 beds 3 baths1,594 sq. ft.1664 Connor Rd, South Park, PA 15129
MLS# 1737722Listed by: COLDWELL BANKER REALTY 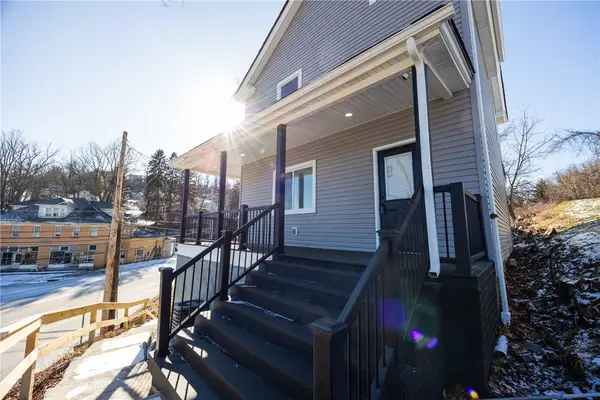 $239,900Active3 beds 2 baths1,564 sq. ft.
$239,900Active3 beds 2 baths1,564 sq. ft.5934 Curry Rd, South Park, PA 15236
MLS# 1737673Listed by: RE/MAX SELECT REALTY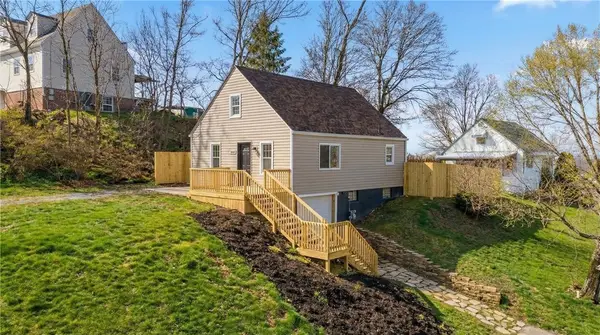 $249,000Pending3 beds 2 baths1,570 sq. ft.
$249,000Pending3 beds 2 baths1,570 sq. ft.3127 Southern, South Park, PA 15129
MLS# 1737751Listed by: EXP REALTY LLC

