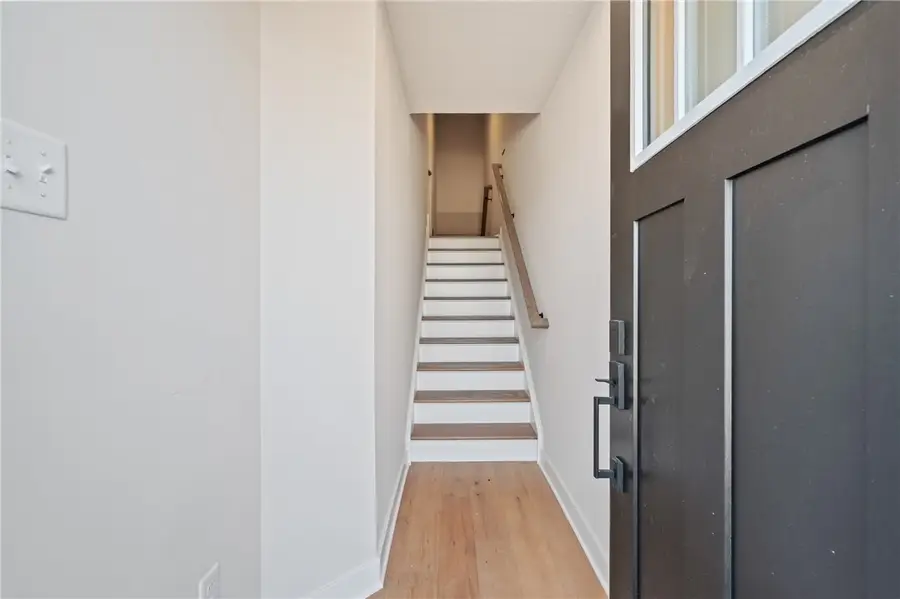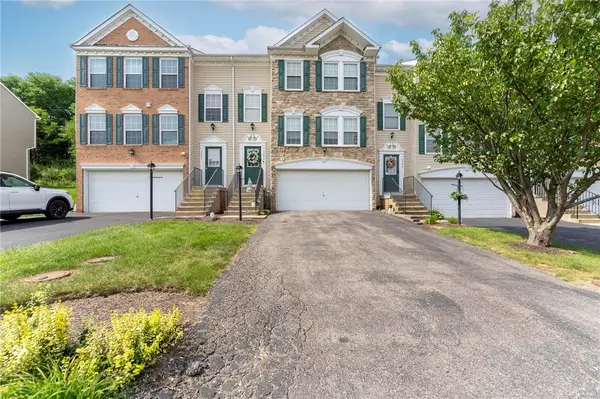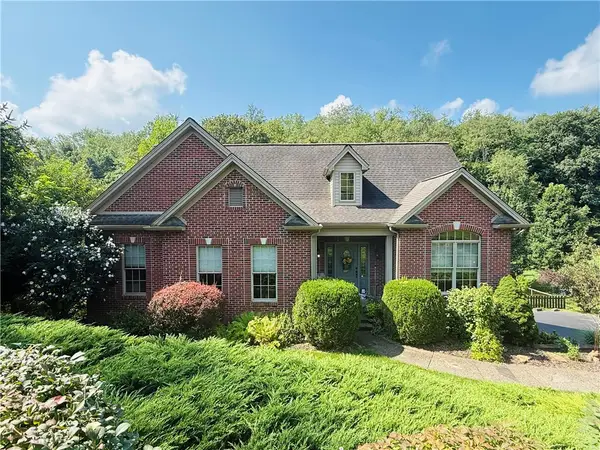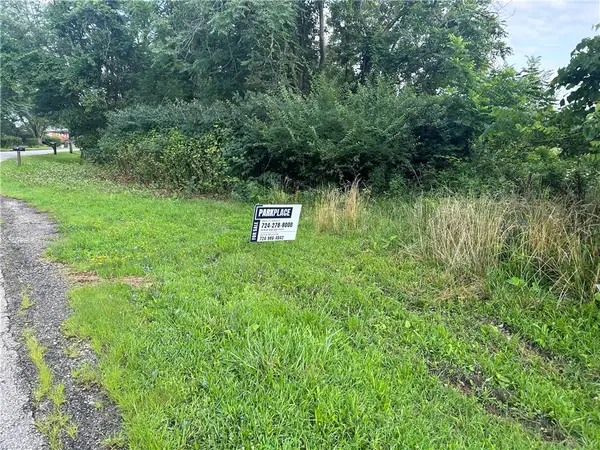211 Yellowwood Drive, South Strabane, PA 15301
Local realty services provided by:ERA Lechner & Associates, Inc.



211 Yellowwood Drive,South Strabane, PA 15301
$389,990
- 3 Beds
- 3 Baths
- 2,390 sq. ft.
- Townhouse
- Pending
Listed by:tineshia johnson
Office:ryan homes (nvr inc.)
MLS#:1684589
Source:PA_WPN
Price summary
- Price:$389,990
- Price per sq. ft.:$163.18
About this home
Welcome home to the Schubert at Burkett Manor; offering the space of single-family living with the convenience of a townhome. As you approach the front door, you will immediately notice the Heartland Homes difference with a bold Hardie® Plank and stone exterior. The lower level is completed by a 2-car garage and finished basement; the perfect, large open space to host game night or use as an in-home gym. Utilize the outdoor space right off the Great Room area, a perfect area to grill or hang outside. The 1st floor includes an enormous & airy kitchen conveniently located at the heart of the home, nestled b/w the great room and dining room. The upper level boasts 3 bedrooms, 2 full baths, and a large walk-in 2nd floor laundry. Generous closets abound in your bedrooms. The owner’s bedroom is a private retreat accented with the owner’s bath boasting an included soaking tub and separate shower with seat and a dual vanity for the ultimate in convenience. Underconstruction for a June move-in!
Contact an agent
Home facts
- Year built:2025
- Listing Id #:1684589
- Added:217 day(s) ago
- Updated:July 24, 2025 at 07:27 AM
Rooms and interior
- Bedrooms:3
- Total bathrooms:3
- Full bathrooms:2
- Half bathrooms:1
- Living area:2,390 sq. ft.
Heating and cooling
- Cooling:Central Air, Electric
- Heating:Gas
Structure and exterior
- Roof:Asphalt
- Year built:2025
- Building area:2,390 sq. ft.
- Lot area:0.05 Acres
Utilities
- Water:Public
Finances and disclosures
- Price:$389,990
- Price per sq. ft.:$163.18
New listings near 211 Yellowwood Drive
- Open Fri, 6 to 8pmNew
 $298,000Active3 beds 2 baths1,120 sq. ft.
$298,000Active3 beds 2 baths1,120 sq. ft.872 Pleasant Hill Drive, South Strabane, PA 15301
MLS# 1715925Listed by: RE/MAX HOME CENTER - New
 $289,900Active3 beds 3 baths1,289 sq. ft.
$289,900Active3 beds 3 baths1,289 sq. ft.555 Fairway St, South Strabane, PA 15301
MLS# 1715881Listed by: BERKSHIRE HATHAWAY THE PREFERRED REALTY - New
 $309,500Active3 beds 3 baths1,522 sq. ft.
$309,500Active3 beds 3 baths1,522 sq. ft.2293 Flint Dr, South Strabane, PA 15301
MLS# 1715523Listed by: KELLER WILLIAMS REALTY - New
 $325,000Active3 beds 2 baths1,544 sq. ft.
$325,000Active3 beds 2 baths1,544 sq. ft.230 Dodd Dr, South Strabane, PA 15301
MLS# 1715393Listed by: RE/MAX SELECT REALTY - New
 $399,900Active3 beds 4 baths2,090 sq. ft.
$399,900Active3 beds 4 baths2,090 sq. ft.219 Woodside, South Strabane, PA 15301
MLS# 1715463Listed by: BERKSHIRE HATHAWAY THE PREFERRED REALTY  $525,000Active3 beds 3 baths
$525,000Active3 beds 3 baths670 Lakeview Dr, South Strabane, PA 15301
MLS# 1713314Listed by: BERKSHIRE HATHAWAY THE PREFERRED REALTY $159,900Pending3 beds 3 baths1,600 sq. ft.
$159,900Pending3 beds 3 baths1,600 sq. ft.820 E Beau Street #2J, South Strabane, PA 15301
MLS# 1712496Listed by: HOWARD HANNA REAL ESTATE SERVICES $385,000Active3 beds 3 baths1,314 sq. ft.
$385,000Active3 beds 3 baths1,314 sq. ft.1575 E Beau St, South Strabane, PA 15301
MLS# 1711985Listed by: ENGEL & VOLKERS SEWICKLEY $444,900Active3 beds 3 baths2,288 sq. ft.
$444,900Active3 beds 3 baths2,288 sq. ft.231 Yellowwood Court, South Strabane, PA 15301
MLS# 1711954Listed by: BERKSHIRE HATHAWAY THE PREFERRED REALTY $26,900Active-- beds -- baths
$26,900Active-- beds -- bathsLot 355 & 356 Floral Hill Drive, South Strabane, PA 15301
MLS# 1711996Listed by: PARK PLACE REALTY GROUP LLC
