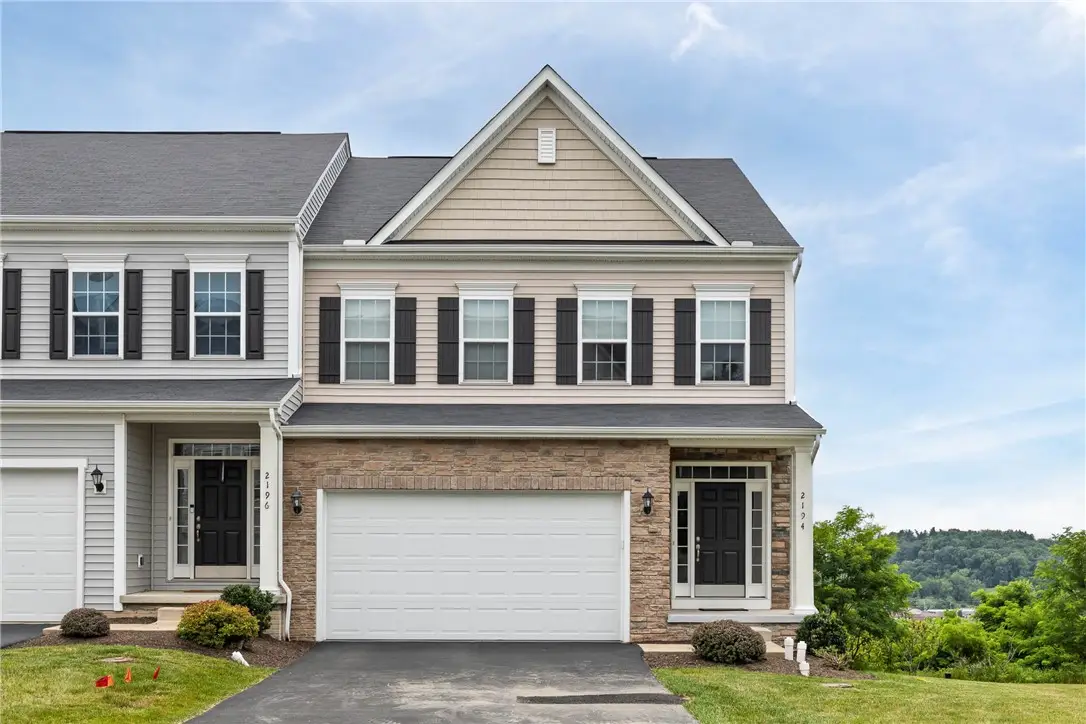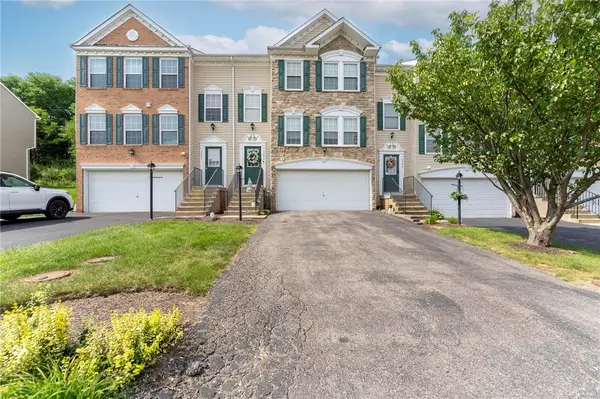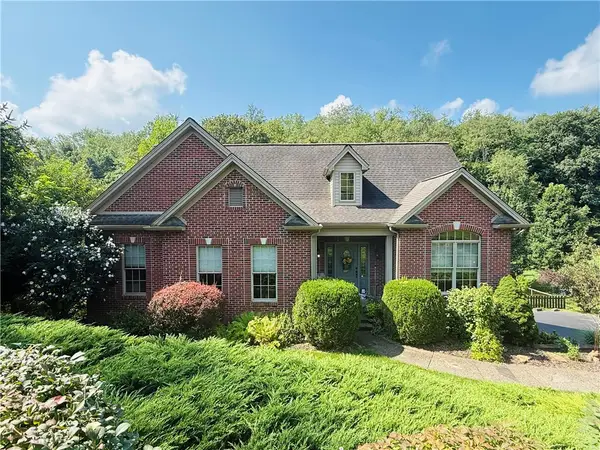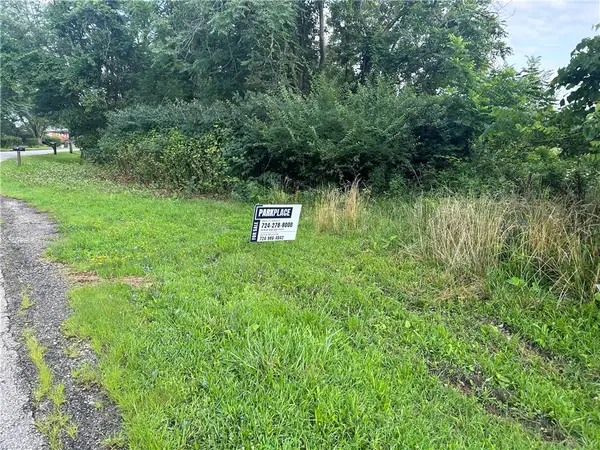2194 Shawnee Drive, South Strabane, PA 15301
Local realty services provided by:ERA Lechner & Associates, Inc.



Listed by:ruthann cleveland
Office:berkshire hathaway the preferred realty
MLS#:1709680
Source:PA_WPN
Price summary
- Price:$374,900
- Price per sq. ft.:$135.29
- Monthly HOA dues:$125
About this home
Be the first to see this pristine end unit town home with a breathtaking view! Minimal usage by owner, this home is move-in ready and clean as can be. Open floor plan for today’s living. Beautiful HW floors on the 1st floor contrasts nicely with the pure white trimwork and 6 panel doors. You’ll love the efficiently designed kitchen w/upgraded SS appliances, quartz counters, waterfall island, and pantry. Perfect for cooking and entertaining at the same time. The owner's suite features, tray ceiling, large WIC and private luxury bath w/soaking tub & separate ceramic shower. Laundry is on the UL, a game changer! The LL offers a FINISHED game room, office nook (8x6) full bath and utility room. Walk out to a level backyard. New trex deck (20x16) with lifetime remote controlled awning, relax rain or shine! Nicely finished garage with painted & sealed concrete, and shelving/cabinets for extra storage. Located on a cul-de-sac street. Location, location, location! Close to everything!
Contact an agent
Home facts
- Year built:2018
- Listing Id #:1709680
- Added:46 day(s) ago
- Updated:July 24, 2025 at 09:58 AM
Rooms and interior
- Bedrooms:3
- Total bathrooms:4
- Full bathrooms:3
- Half bathrooms:1
- Living area:2,771 sq. ft.
Heating and cooling
- Cooling:Central Air
- Heating:Gas
Structure and exterior
- Roof:Asphalt
- Year built:2018
- Building area:2,771 sq. ft.
- Lot area:0.14 Acres
Utilities
- Water:Public
Finances and disclosures
- Price:$374,900
- Price per sq. ft.:$135.29
- Tax amount:$5,291
New listings near 2194 Shawnee Drive
- New
 $298,000Active3 beds 2 baths1,120 sq. ft.
$298,000Active3 beds 2 baths1,120 sq. ft.872 Pleasant Hill Drive, South Strabane, PA 15301
MLS# 1715925Listed by: RE/MAX HOME CENTER - Open Sun, 1 to 3pmNew
 $289,900Active3 beds 3 baths1,289 sq. ft.
$289,900Active3 beds 3 baths1,289 sq. ft.555 Fairway St, South Strabane, PA 15301
MLS# 1715881Listed by: BERKSHIRE HATHAWAY THE PREFERRED REALTY - New
 $309,500Active3 beds 3 baths1,522 sq. ft.
$309,500Active3 beds 3 baths1,522 sq. ft.2293 Flint Dr, South Strabane, PA 15301
MLS# 1715523Listed by: KELLER WILLIAMS REALTY - New
 $325,000Active3 beds 2 baths1,544 sq. ft.
$325,000Active3 beds 2 baths1,544 sq. ft.230 Dodd Dr, South Strabane, PA 15301
MLS# 1715393Listed by: RE/MAX SELECT REALTY  $399,900Pending3 beds 4 baths2,090 sq. ft.
$399,900Pending3 beds 4 baths2,090 sq. ft.219 Woodside, South Strabane, PA 15301
MLS# 1715463Listed by: BERKSHIRE HATHAWAY THE PREFERRED REALTY $525,000Active3 beds 3 baths
$525,000Active3 beds 3 baths670 Lakeview Dr, South Strabane, PA 15301
MLS# 1713314Listed by: BERKSHIRE HATHAWAY THE PREFERRED REALTY $159,900Pending3 beds 3 baths1,600 sq. ft.
$159,900Pending3 beds 3 baths1,600 sq. ft.820 E Beau Street #2J, South Strabane, PA 15301
MLS# 1712496Listed by: HOWARD HANNA REAL ESTATE SERVICES $385,000Active3 beds 3 baths1,314 sq. ft.
$385,000Active3 beds 3 baths1,314 sq. ft.1575 E Beau St, South Strabane, PA 15301
MLS# 1711985Listed by: ENGEL & VOLKERS SEWICKLEY $444,900Active3 beds 3 baths2,288 sq. ft.
$444,900Active3 beds 3 baths2,288 sq. ft.231 Yellowwood Court, South Strabane, PA 15301
MLS# 1711954Listed by: BERKSHIRE HATHAWAY THE PREFERRED REALTY $26,900Active-- beds -- baths
$26,900Active-- beds -- bathsLot 355 & 356 Floral Hill Drive, South Strabane, PA 15301
MLS# 1711996Listed by: PARK PLACE REALTY GROUP LLC
