1315 N Cedar Crest Boulevard, South Whitehall Twp, PA 18104
Local realty services provided by:ERA One Source Realty
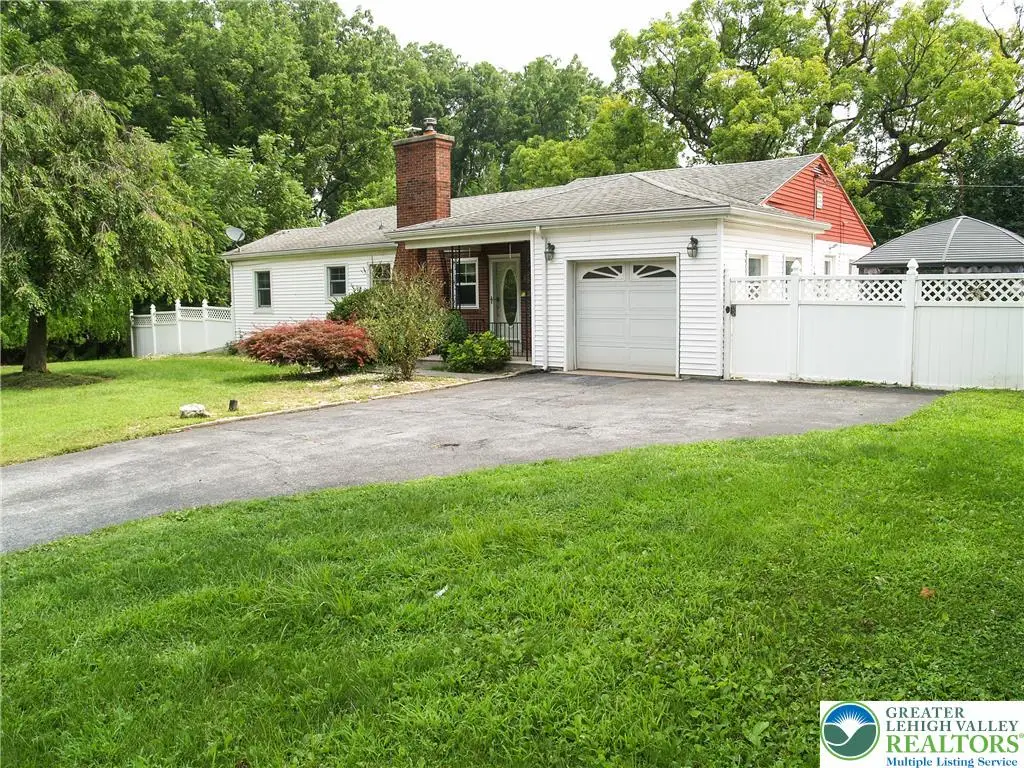

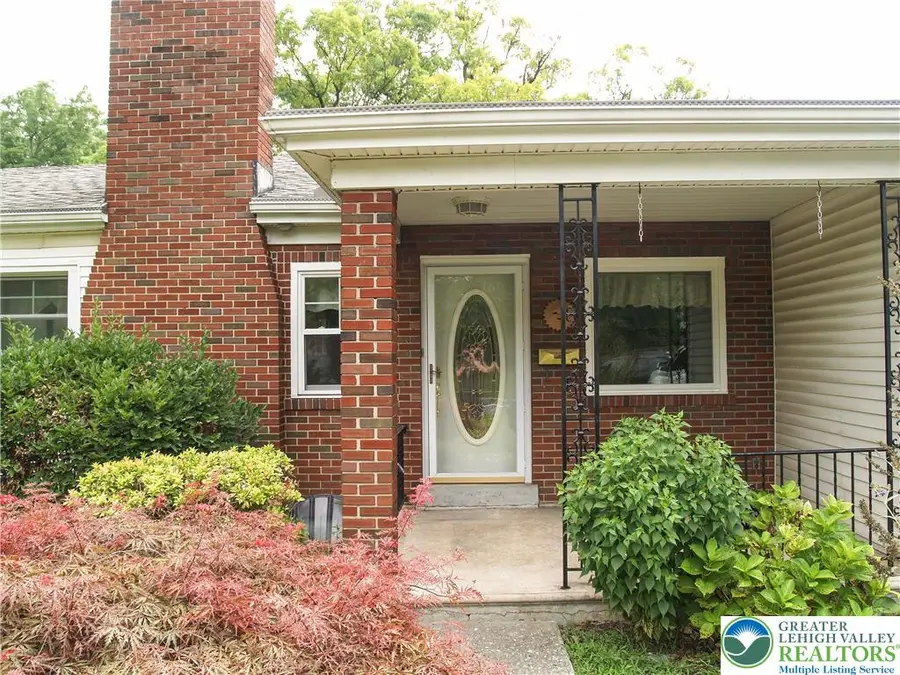
1315 N Cedar Crest Boulevard,South Whitehall Twp, PA 18104
$299,000
- 2 Beds
- 2 Baths
- 1,296 sq. ft.
- Single family
- Active
Listed by:joel d. ivory
Office:bhhs fox & roach macungie
MLS#:762427
Source:PA_LVAR
Price summary
- Price:$299,000
- Price per sq. ft.:$230.71
About this home
Enjoy the ease of single-floor living in this well-kept 2-bedroom, 1.5-bath ranch in South Whitehall Township. Offering a practical layout and a mix of original character and updates, this home is move-in ready with room to make it your own. Inside, you'll find original hardwood floors and tile throughout the main living areas, along with an updated kitchen and convenient first-floor laundry. Replacement windows and central air conditioning add comfort and efficiency year-round. Step outside on the private deck, overlooking the fenced-in backyard with a nicely maintained patio, perfect for outdoor dining and entertaining. The attached garage provides sheltered parking in the winter months, while the basement offers excellent storage space or room for hobbies. Conveniently located with quick access to shopping, parks, and major routes, this home offers practical living in a well-established area. Schedule your showing today!
Contact an agent
Home facts
- Year built:1950
- Listing Id #:762427
- Added:8 day(s) ago
- Updated:August 13, 2025 at 02:48 PM
Rooms and interior
- Bedrooms:2
- Total bathrooms:2
- Full bathrooms:1
- Half bathrooms:1
- Living area:1,296 sq. ft.
Heating and cooling
- Cooling:Central Air
- Heating:Oil, Pellet Stove, Radiators
Structure and exterior
- Roof:Asphalt, Fiberglass
- Year built:1950
- Building area:1,296 sq. ft.
- Lot area:0.32 Acres
Schools
- High school:Parkland
Utilities
- Water:Public
- Sewer:Public Sewer
Finances and disclosures
- Price:$299,000
- Price per sq. ft.:$230.71
- Tax amount:$4,523
New listings near 1315 N Cedar Crest Boulevard
- New
 $389,900Active3 beds 2 baths2,464 sq. ft.
$389,900Active3 beds 2 baths2,464 sq. ft.2240 W Woodlawn Street, South Whitehall Twp, PA 18104
MLS# 762849Listed by: PEAK PROPERTIES PA - New
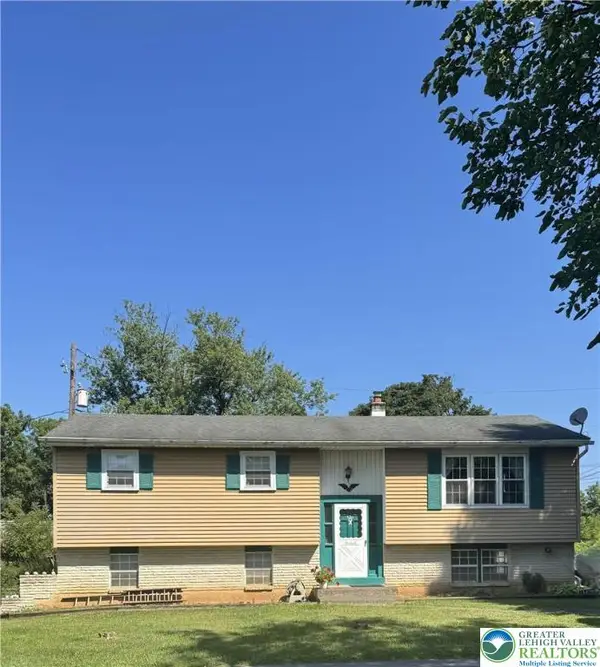 $300,000Active3 beds 2 baths1,643 sq. ft.
$300,000Active3 beds 2 baths1,643 sq. ft.1330 N 18th Street, South Whitehall Twp, PA 18104
MLS# 762633Listed by: HOWARDHANNA THEFREDERICKGROUP - New
 $359,999Active3 beds 3 baths1,970 sq. ft.
$359,999Active3 beds 3 baths1,970 sq. ft.5267 Chandler Way, South Whitehall Twp, PA 18069
MLS# 762595Listed by: WEICHERT REALTORS - ALLENTOWN - New
 $519,900Active3 beds 3 baths2,296 sq. ft.
$519,900Active3 beds 3 baths2,296 sq. ft.1617 Abigail Lane, South Whitehall Twp, PA 18104
MLS# 762180Listed by: BHHS FOX & ROACH MACUNGIE  $319,990Active3 beds 2 baths1,280 sq. ft.
$319,990Active3 beds 2 baths1,280 sq. ft.1948 Grove Street, South Whitehall Twp, PA 18104
MLS# 762234Listed by: SPADE PROPERTY MANAGEMENT INC.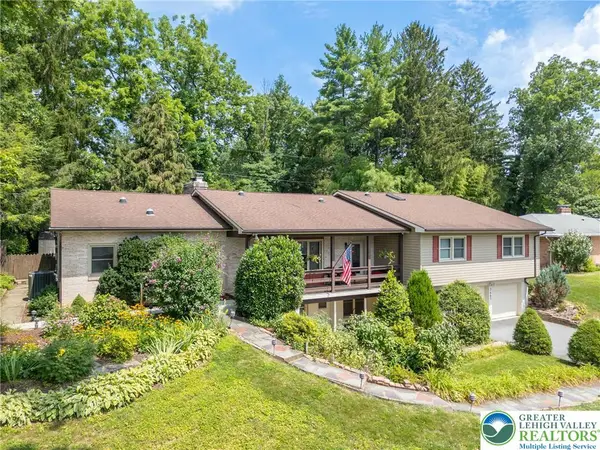 $575,000Active4 beds 3 baths4,585 sq. ft.
$575,000Active4 beds 3 baths4,585 sq. ft.3441 W Congress Street, South Whitehall Twp, PA 18104
MLS# 762074Listed by: IRONVALLEY RE OF LEHIGH VALLEY- Open Thu, 4 to 6pm
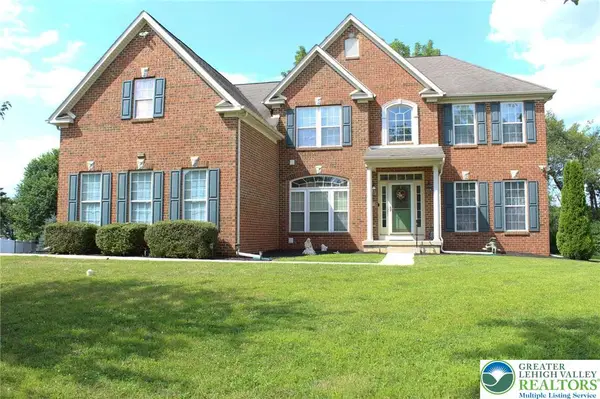 $775,000Active5 beds 4 baths5,042 sq. ft.
$775,000Active5 beds 4 baths5,042 sq. ft.3251 W Fairview Street, South Whitehall Twp, PA 18104
MLS# 761640Listed by: KELLER WILLIAMS ALLENTOWN  $394,999Active3 beds 3 baths2,423 sq. ft.
$394,999Active3 beds 3 baths2,423 sq. ft.1863 Hemming Way, South Whitehall Twp, PA 18069
MLS# 760983Listed by: D.E. HUBER REAL ESTATE $688,900Active4 beds 4 baths3,736 sq. ft.
$688,900Active4 beds 4 baths3,736 sq. ft.232 S 33rd Street, South Whitehall Twp, PA 18104
MLS# 760489Listed by: REALTY ONE GROUP SUPREME
