1512 N 25th Street, South Whitehall Twp, PA 18104
Local realty services provided by:ERA One Source Realty

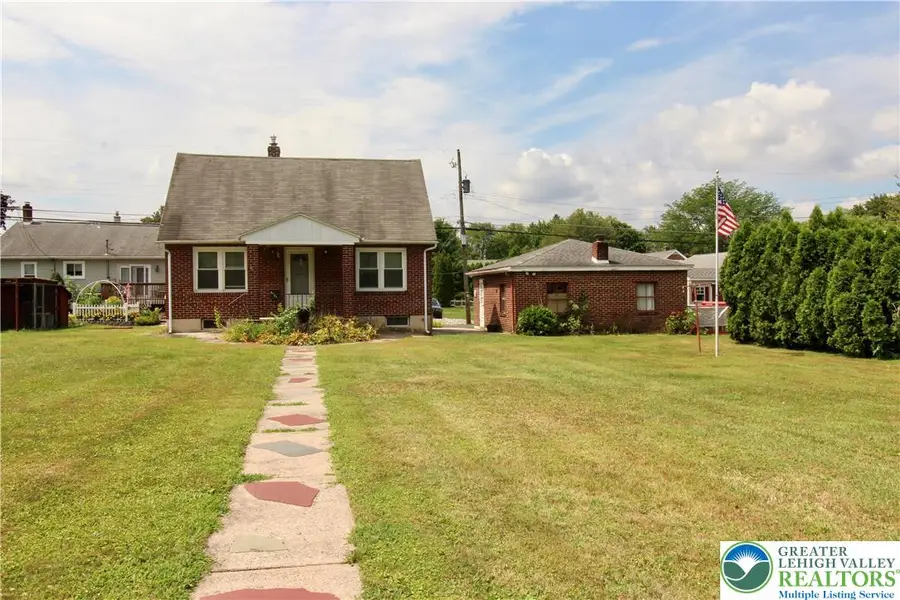
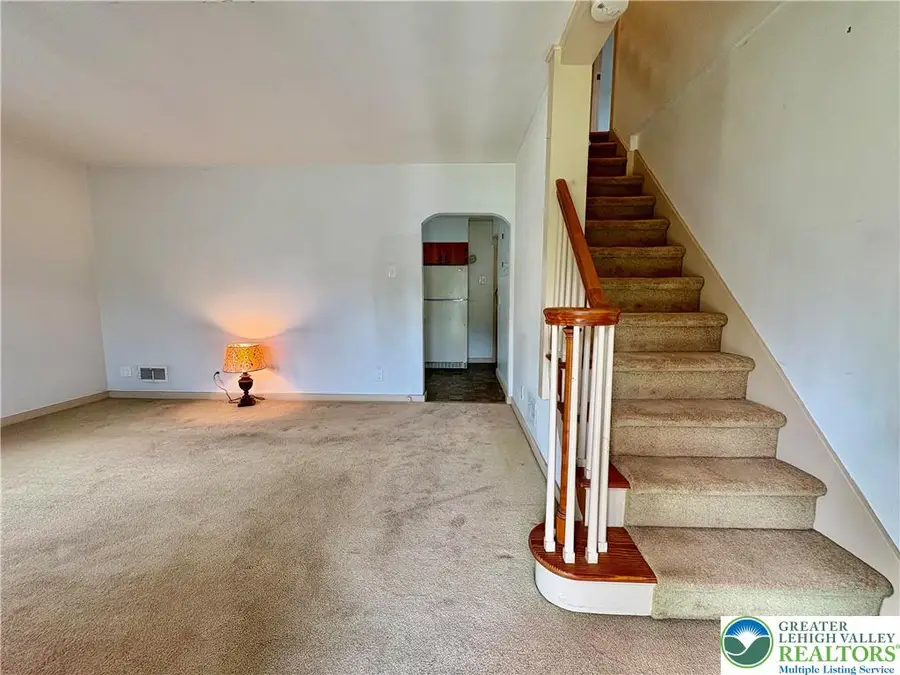
1512 N 25th Street,South Whitehall Twp, PA 18104
$264,900
- 3 Beds
- 2 Baths
- 1,100 sq. ft.
- Single family
- Active
Listed by:william r hall
Office:bhhs fox & roach - allentown
MLS#:762926
Source:PA_LVAR
Price summary
- Price:$264,900
- Price per sq. ft.:$240.82
About this home
Charming, Cozy, and Full of Potential! This petite brick Cape Cod in the **Parkland School District** packs a lot of appeal into a small package. Bright and inviting, the Living Room opens to an eat-in Kitchen—perfect for morning coffee or casual meals. A main-floor Bedroom offers flexibility and could easily become a formal Dining Room if you prefer. Upstairs, two more Bedrooms feature built-in storage to make the most of every inch. The partially finished Basement adds a cozy Family Room with a gas stove, laundry, workshop area and a Bath with a tiled shower stall. Efficient gas heat and affordable taxes make this home as practical as it is charming. Outside, a two-car detached Garage provides space for cars, hobbies, or your next big project, while the patio tucked between the house and garage creates a private spot for outdoor dining or unwinding. A perfect starter home with room to grow—don’t miss your chance to make it yours!
Contact an agent
Home facts
- Year built:1950
- Listing Id #:762926
- Added:1 day(s) ago
- Updated:August 15, 2025 at 05:42 PM
Rooms and interior
- Bedrooms:3
- Total bathrooms:2
- Full bathrooms:2
- Living area:1,100 sq. ft.
Heating and cooling
- Cooling:Central Air
- Heating:Gas
Structure and exterior
- Roof:Asphalt, Fiberglass
- Year built:1950
- Building area:1,100 sq. ft.
- Lot area:0.22 Acres
Schools
- High school:Parkland
Utilities
- Water:Public
- Sewer:Public Sewer
Finances and disclosures
- Price:$264,900
- Price per sq. ft.:$240.82
- Tax amount:$3,020
New listings near 1512 N 25th Street
- New
 $389,900Active3 beds 2 baths2,464 sq. ft.
$389,900Active3 beds 2 baths2,464 sq. ft.2240 W Woodlawn Street, South Whitehall Twp, PA 18104
MLS# 762849Listed by: PEAK PROPERTIES PA - New
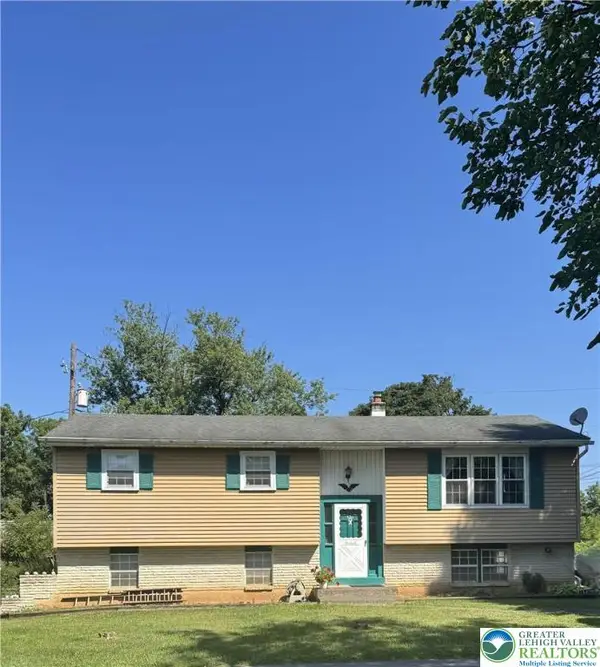 $300,000Active3 beds 2 baths1,643 sq. ft.
$300,000Active3 beds 2 baths1,643 sq. ft.1330 N 18th Street, South Whitehall Twp, PA 18104
MLS# 762633Listed by: HOWARDHANNA THEFREDERICKGROUP - New
 $359,999Active3 beds 3 baths1,970 sq. ft.
$359,999Active3 beds 3 baths1,970 sq. ft.5267 Chandler Way, South Whitehall Twp, PA 18069
MLS# 762595Listed by: WEICHERT REALTORS - ALLENTOWN - New
 $519,900Active3 beds 3 baths2,296 sq. ft.
$519,900Active3 beds 3 baths2,296 sq. ft.1617 Abigail Lane, South Whitehall Twp, PA 18104
MLS# 762180Listed by: BHHS FOX & ROACH MACUNGIE 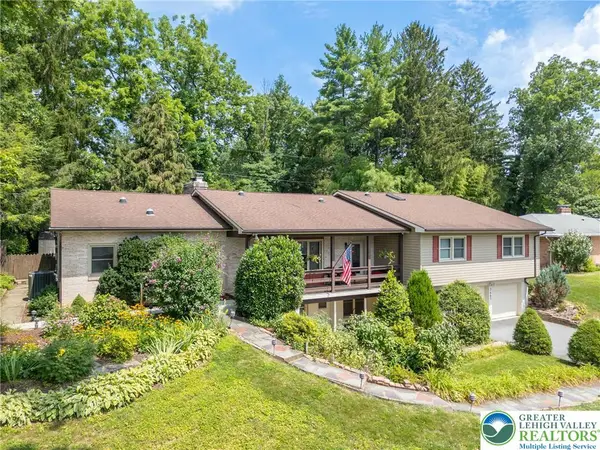 $575,000Active4 beds 3 baths4,585 sq. ft.
$575,000Active4 beds 3 baths4,585 sq. ft.3441 W Congress Street, South Whitehall Twp, PA 18104
MLS# 762074Listed by: IRONVALLEY RE OF LEHIGH VALLEY- Open Sun, 1 to 3pm
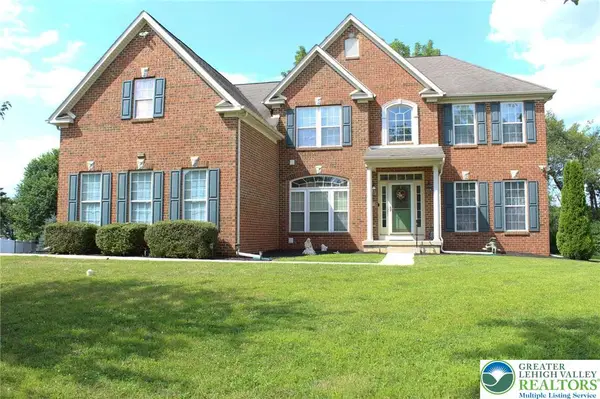 $775,000Active5 beds 4 baths5,042 sq. ft.
$775,000Active5 beds 4 baths5,042 sq. ft.3251 W Fairview Street, South Whitehall Twp, PA 18104
MLS# 761640Listed by: KELLER WILLIAMS ALLENTOWN  $394,999Active3 beds 3 baths2,423 sq. ft.
$394,999Active3 beds 3 baths2,423 sq. ft.1863 Hemming Way, South Whitehall Twp, PA 18069
MLS# 760983Listed by: D.E. HUBER REAL ESTATE $688,900Active4 beds 4 baths3,736 sq. ft.
$688,900Active4 beds 4 baths3,736 sq. ft.232 S 33rd Street, South Whitehall Twp, PA 18104
MLS# 760489Listed by: REALTY ONE GROUP SUPREME $250,000Active-- beds -- baths
$250,000Active-- beds -- baths2695 Apple Valley Estates Drive, South Whitehall Twp, PA 18069
MLS# 760662Listed by: KELLER WILLIAMS NORTHAMPTON
