148 Barton Dr, Spring City, PA 19475
Local realty services provided by:ERA Reed Realty, Inc.
148 Barton Dr,Spring City, PA 19475
$849,900
- 4 Beds
- 3 Baths
- 4,075 sq. ft.
- Single family
- Pending
Listed by:john r. salkowski
Office:real of pennsylvania
MLS#:PACT2112012
Source:BRIGHTMLS
Price summary
- Price:$849,900
- Price per sq. ft.:$208.56
About this home
Welcome to 148 Barton Dr, nestled on 1.3 acres in beautiful East Vincent Township! This stunning home offers the perfect blend of peace, privacy, and convenience, like country living yet close to everything. The exterior features a gorgeous mix of remediated stucco, stone, and Hardie Plank siding, highlighted by a beautiful front door entry and slate walkways that add timeless curb appeal. Inside, you’ll find 4 spacious bedrooms, 2.5 baths, a bright sunroom off the kitchen and family room with wood burning fireplace, and a finished daylight walkout basement complete with a movie room, bar, sitting room, pool table, ideal for entertaining. Enjoy summer days by the in-ground pool and take advantage of the shed under the deck, ideal for pool supplies and lawn equipment. Car enthusiasts and hobbyists will love the impressive 1,600 sq. ft. detached garage in addition to the 2-car attached garage. Total 8 cars can be garaged. A truly special property in a quiet, picturesque East Vincent Township setting! Schedule your private tour today and be ready to be impressed.
Contact an agent
Home facts
- Year built:1989
- Listing ID #:PACT2112012
- Added:11 day(s) ago
- Updated:November 01, 2025 at 07:28 AM
Rooms and interior
- Bedrooms:4
- Total bathrooms:3
- Full bathrooms:2
- Half bathrooms:1
- Living area:4,075 sq. ft.
Heating and cooling
- Cooling:Ceiling Fan(s), Central A/C, Ductless/Mini-Split, Heat Pump(s), Programmable Thermostat
- Heating:Baseboard - Electric, Electric, Forced Air, Heat Pump(s), Radiant
Structure and exterior
- Roof:Architectural Shingle
- Year built:1989
- Building area:4,075 sq. ft.
- Lot area:1.3 Acres
Schools
- Elementary school:EAST VINCENT
Utilities
- Water:Private
- Sewer:Public Sewer
Finances and disclosures
- Price:$849,900
- Price per sq. ft.:$208.56
- Tax amount:$12,312 (2025)
New listings near 148 Barton Dr
- Coming Soon
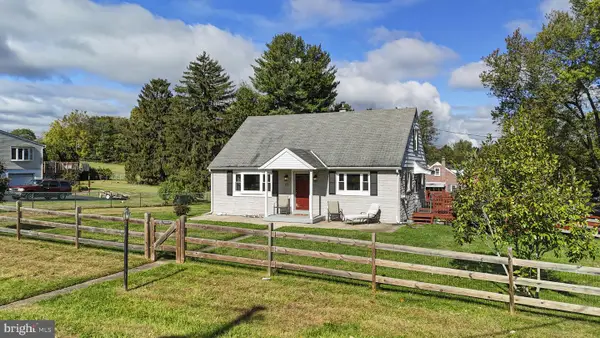 $419,900Coming Soon4 beds 2 baths
$419,900Coming Soon4 beds 2 baths801 Heckel, SPRING CITY, PA 19475
MLS# PACT2112700Listed by: KELLER WILLIAMS REAL ESTATE -EXTON - New
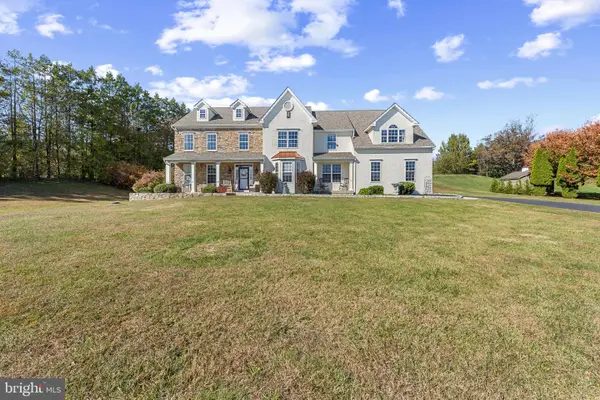 $950,000Active5 beds 4 baths4,495 sq. ft.
$950,000Active5 beds 4 baths4,495 sq. ft.25 Hastings Ln, SPRING CITY, PA 19475
MLS# PACT2112690Listed by: WEICHERT, REALTORS - CORNERSTONE - Coming Soon
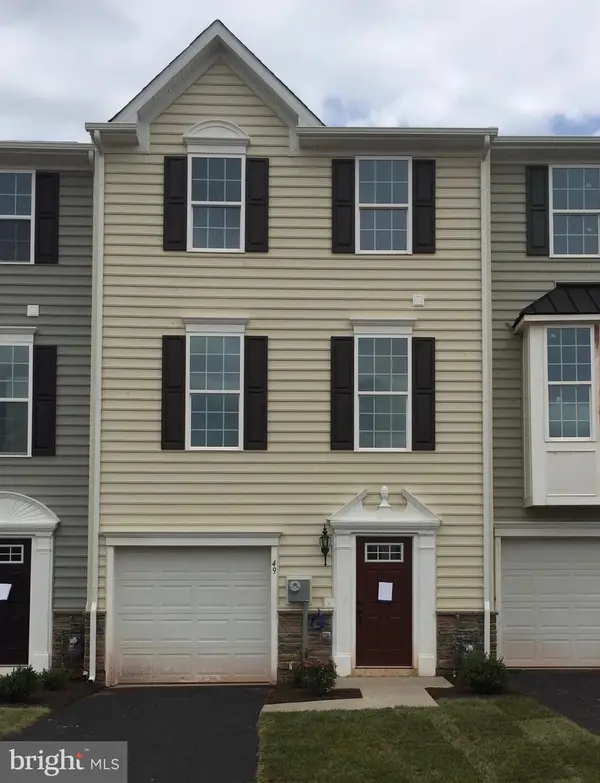 $419,900Coming Soon3 beds 3 baths
$419,900Coming Soon3 beds 3 baths49 Jefferson Dr, SPRING CITY, PA 19475
MLS# PACT2112710Listed by: COLDWELL BANKER REALTY - Open Sun, 11am to 2pmNew
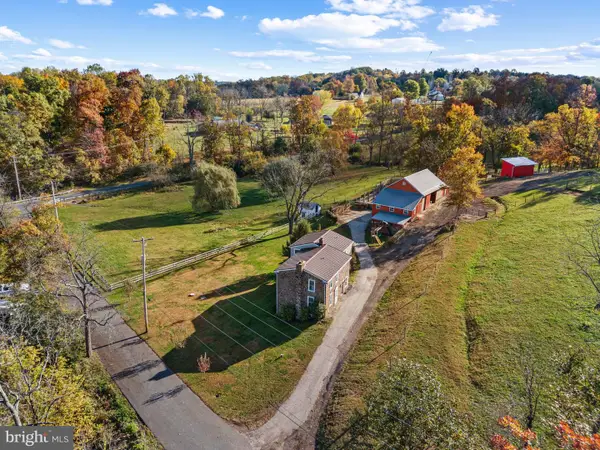 $999,999Active4 beds 3 baths2,532 sq. ft.
$999,999Active4 beds 3 baths2,532 sq. ft.120 Alackness Rd, SPRING CITY, PA 19475
MLS# PACT2112434Listed by: KELLER WILLIAMS REAL ESTATE-MONTGOMERYVILLE - Open Sun, 11am to 2pmNew
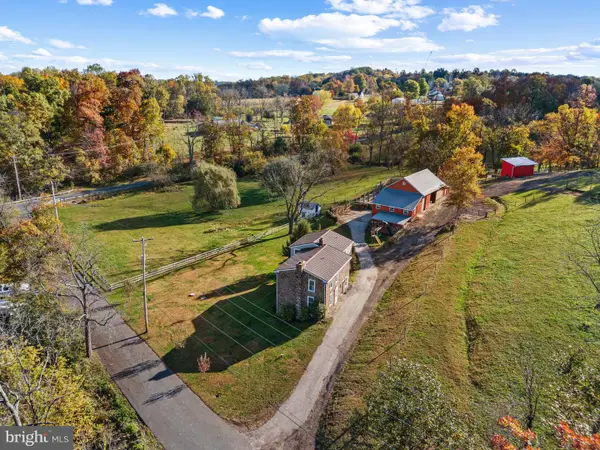 $999,999Active4 beds 3 baths2,532 sq. ft.
$999,999Active4 beds 3 baths2,532 sq. ft.120 Alackness Rd, SPRING CITY, PA 19475
MLS# PACT2112488Listed by: KELLER WILLIAMS REAL ESTATE-MONTGOMERYVILLE - New
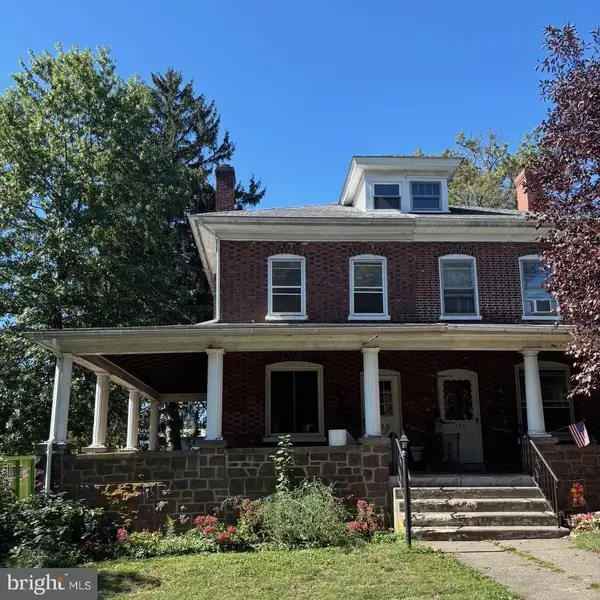 $225,000Active3 beds 1 baths1,958 sq. ft.
$225,000Active3 beds 1 baths1,958 sq. ft.440 N Penn St, SPRING CITY, PA 19475
MLS# PACT2112322Listed by: STYER REAL ESTATE  $449,900Pending4 beds 3 baths2,000 sq. ft.
$449,900Pending4 beds 3 baths2,000 sq. ft.440 King St, SPRING CITY, PA 19475
MLS# PACT2112276Listed by: RE/MAX AFFILIATES- New
 $65,000Active2 beds 1 baths
$65,000Active2 beds 1 baths865 Cypress Ave, SPRING CITY, PA 19475
MLS# PACT2112104Listed by: SPRINGER REALTY GROUP - Coming Soon
 $125,000Coming Soon2 beds 2 baths
$125,000Coming Soon2 beds 2 baths10 Ashwood Dr, SPRING CITY, PA 19475
MLS# PACT2112130Listed by: RICHARD A ZUBER REALTY-BOYERTOWN - New
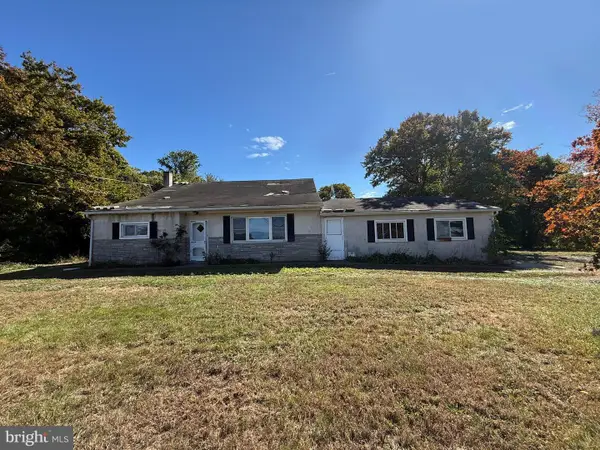 $299,950Active4 beds 2 baths3,849 sq. ft.
$299,950Active4 beds 2 baths3,849 sq. ft.108 Bethel Rd, SPRING CITY, PA 19475
MLS# PACT2112032Listed by: RE/MAX 1ST ADVANTAGE
